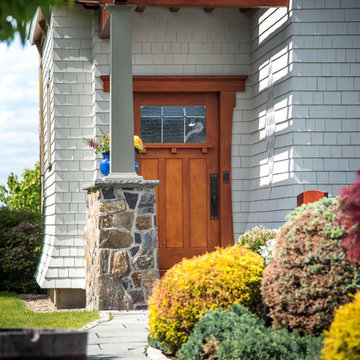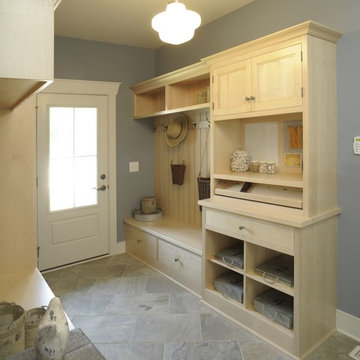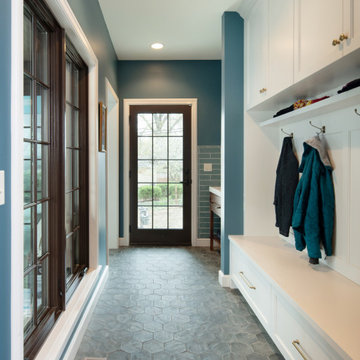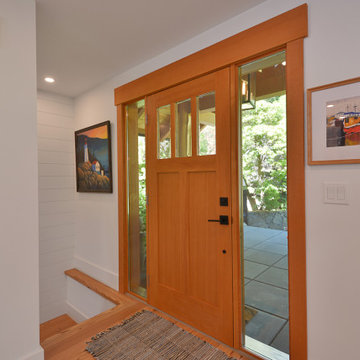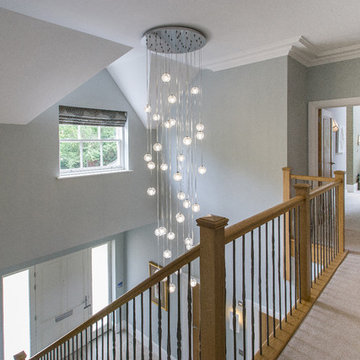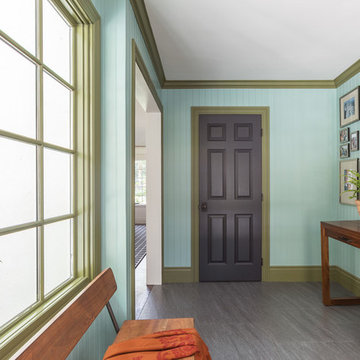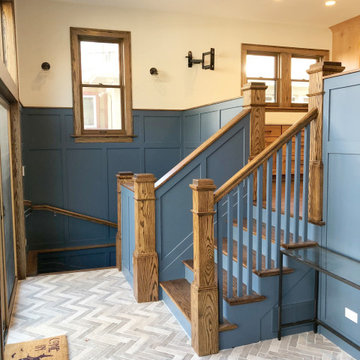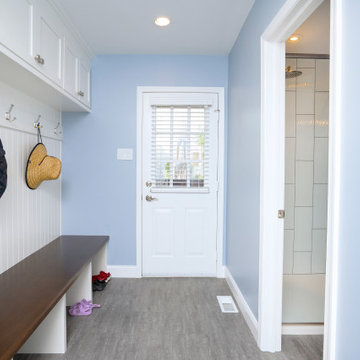Entrance with Blue Walls and Grey Floors Ideas and Designs
Refine by:
Budget
Sort by:Popular Today
121 - 140 of 432 photos
Item 1 of 3
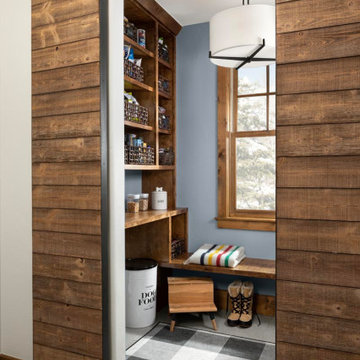
Custom barn doors and custom stained alder shelving updated this little pantry / mud room. A place for everything!!
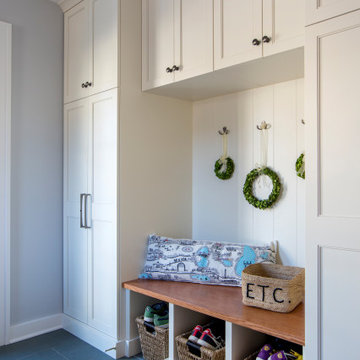
The mudroom addition created a generous open space for custom tall cabinets, a bench, coat hooks and a new rear door. Cubbies fit perfectly under the new bench for easy access to shoes. The Montauk blue slate floor offers a beautiful surface, easily cleaned when necessary.
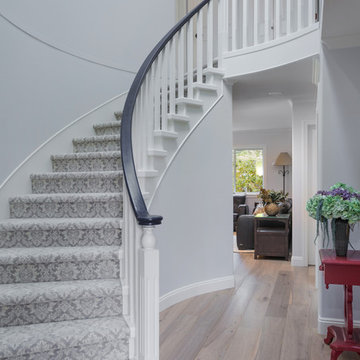
This traditional curved staircase was updated with a damask pattern carpet, white painted spindles and stair skirt. The handrail is painted a deep grey.
The little red accent table adds a punch of colour to the entry.
John Bentley Photography
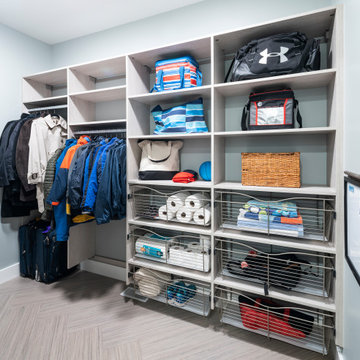
Built in shelving and drawers accommodate the kids and their various sports activities no matter what's in season. A Marmoleum tile floor is laid in a unique herringbone pattern to add interest. This home was custom built by Meadowlark Design+Build in Ann Arbor, Michigan. Photography by Joshua Caldwell. David Lubin Architect and Interiors by Acadia Hahlbrocht of Soft Surroundings.
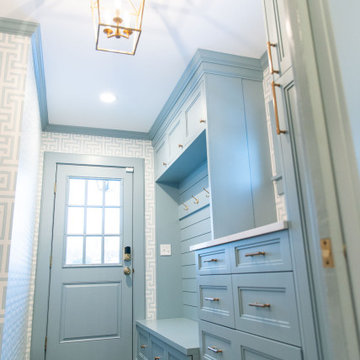
This entryway is all about function, storage, and style. The vibrant cabinet color coupled with the fun wallpaper creates a "wow factor" when friends and family enter the space. The custom built cabinets - from Heard Woodworking - creates ample storage for the entire family throughout the changing seasons.
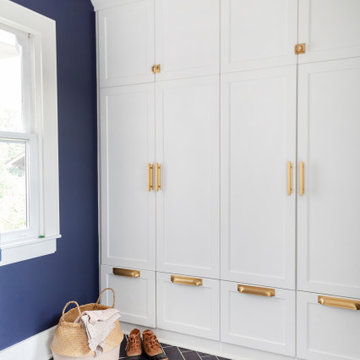
This project is here to show us all how amazing a galley kitchen can be. Art de Vivre translates to "the art of living", the knowledge of how to enjoy life. If their choice of materials is any indication, these clients really do know how to enjoy life!
This kitchen has a very "classic vintage" feel, from warm wood countertops and brass latches to the beautiful blooming wallpaper and blue cabinetry in the butler pantry.
If you have a project and are interested in talking with us about it, please give us a call or fill out our contact form at http://www.emberbrune.com/contact-us.
Follow us on social media!
www.instagram.com/emberbrune/
www.pinterest.com/emberandbrune/
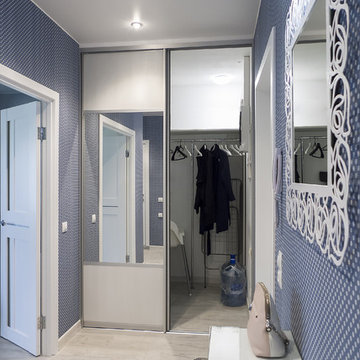
Гардеробная в прихожей решена в виде закрытого пространства за двумя дверьми-купе. За левой дверью - шкаф для хозяйственных принадлежностей, пылесоса, вёдер и швабр. За правой - свободное пространство, куда можно войти и повесить одежду на плечики или крючки (слева за шкафом для хозяйственных нужд). Там же размещен роутер, сушилка для мокрого белья, стульчик для малышей и прочие полезные в посуточной аренде вещи.
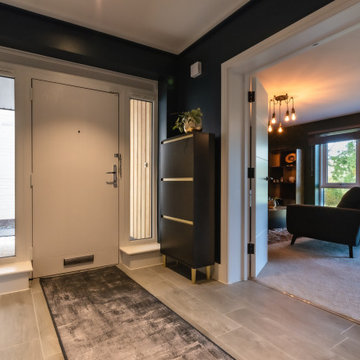
The entrance to this beautiful Pentland Homes property features Hague Blue walls with black and gold accents in the decor throughout. Artwork featured is Keith Haring and Not Now Nancy.
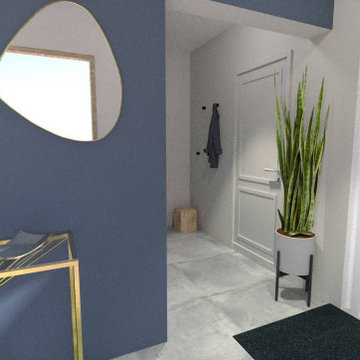
Vous avez ici un aperçu de l'entrée. Les murs sont tapissés puis peints. Pour l'entrée, nous avons choisi un bleu profond marié à un gris clair et lumineux. Les portes sont peintes dans les mêmes couleurs que les murs. Le mobilier est simple mais raffiné.
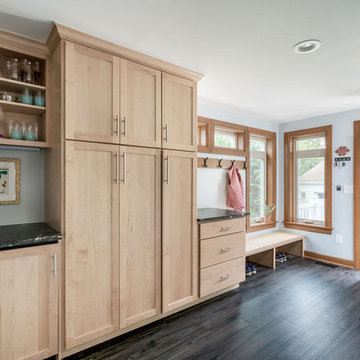
MUDROOM CABINETS - Schaad & Sons custom cabinetry MAPLE, NATURAL FULL OVERLAY, SHAKER STYLE
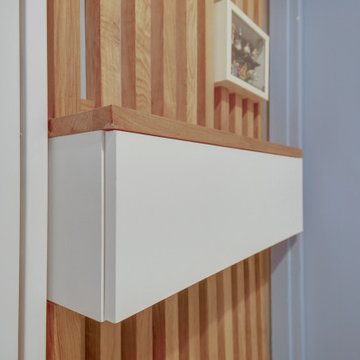
Une solution sur mesure pour apporter personnalité et originalité à cette entrée.
Les patères sont amovibles et peuvent basculer à l'intérieur de la clairevoie lorsqu'il n'y a rien à suspendre.
Les vitrines viendront accueillir la collection de lego du propriétaire. Un tiroir pour ranger les petits effets et un meuble à chaussures ont également été intégrés à l'ensemble.
Entrance with Blue Walls and Grey Floors Ideas and Designs
7
