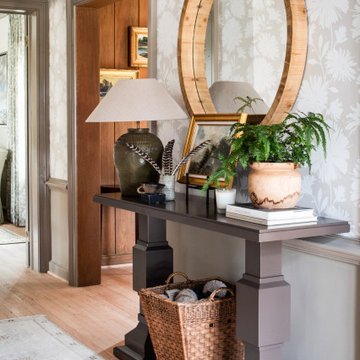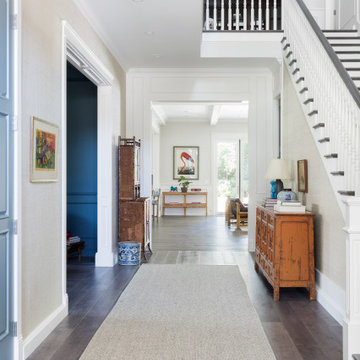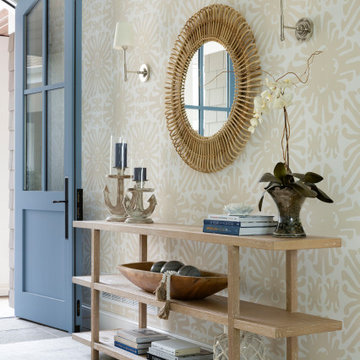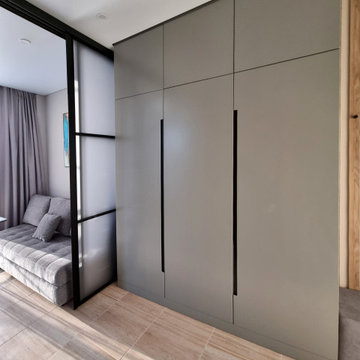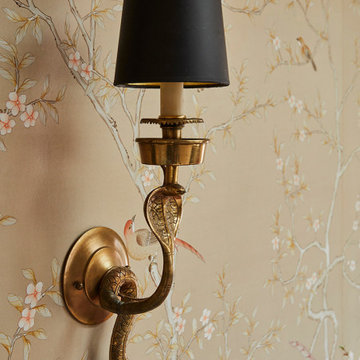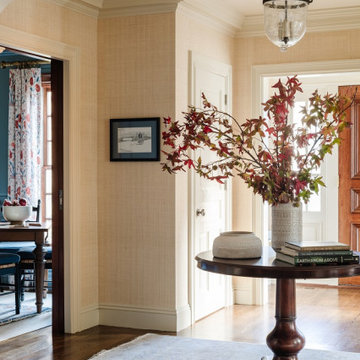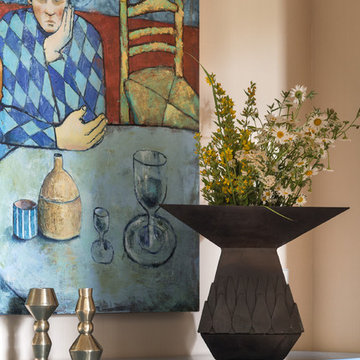Entrance with Beige Walls and Wallpapered Walls Ideas and Designs
Refine by:
Budget
Sort by:Popular Today
1 - 20 of 352 photos
Item 1 of 3

Here is a mud bench space that is near the garage entrance that we painted the built-ins and added a textural wallpaper to the backs of the builtins and above and to left and right side walls, making this a more cohesive space that also stands apart from the hallway.

This beloved nail salon and spa by many locals has transitioned its products to all-natural and non-toxic to enhance the quality of their services and the wellness of their customers. With that as the focus, the interior design was created with many live plants as well as earth elements throughout to reflect this transition.

This checkerboard flooring is Minton marble (tumbled 61 x 61cm) and Aliseo marble (tumbled 61 x 61cm), both from Artisans of Devizes. The floor is bordered with the same Minton tumbled marble. | Light fixtures are the Salasco 3 tiered chandeliers from Premier Housewares
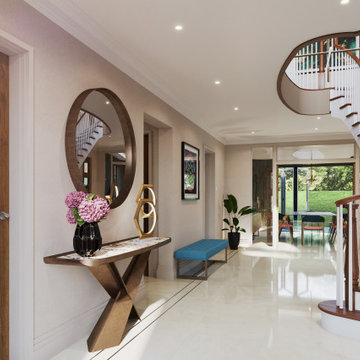
Dramatic entrance hall with sweeping staircase, marble floors with brass inlay and glass and Walnut internal doors.
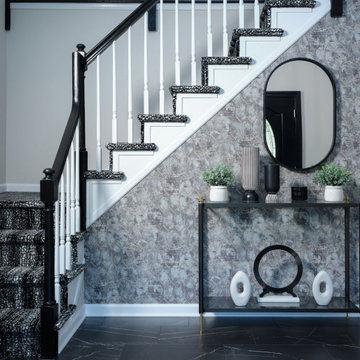
two story entry, two story entry light, black and white staircase, black and white carpet, modern entry light, wallpaper, tile floor
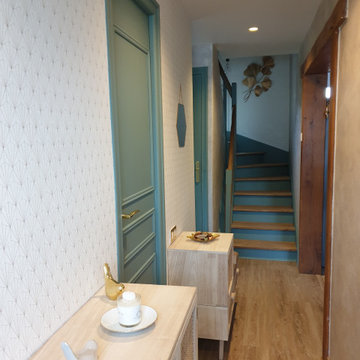
Après 25 ans sans travaux les clients souhaitaient redonner un nouveau souffle a leur intérieur. Nous avons refait le sol en lames de PVC imitation parquet. repris tout les murs et peintures des portes. un faux plafond a été crée afin d'intégrer des spots. L'escalier a était complètement poncé puis repeint partiellement afin de donné un esprit très cosy british. L'ajout de nouveaux meubles moins haut a permis au couloir de respirer.
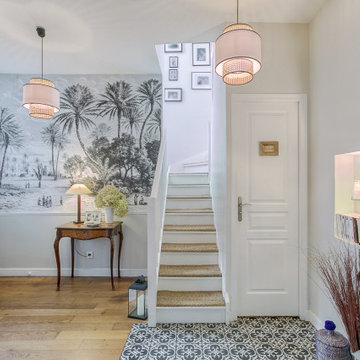
Ici quelques cloisons ont été cassées et les espaces modifiés afin de pouvoir faire entrer la lumière. Un panoramique a été installé pour donner de la profondeur à l'entrée. Les escaliers ont été peint en blanc et recouvert de sisal. Un placard avec verrière a été créé afin de pouvoir y mettre des manteaux.

We are bringing back the unexpected yet revered Parlor with the intention to go back to a time of togetherness, entertainment, gathering to tell stories, enjoy some spirits and fraternize. These space is adorned with 4 velvet swivel chairs, a round cocktail table and this room sits upon the front entrance Foyer, immediately captivating you and welcoming every visitor in to gather and stay a while.

広々とゆとりのある土間玄関は、家族の自転車を停めておくのにも十分な広さを確保しました。大容量のトールタイプのシューズクロゼットのおかげで、収納量も十分。玄関回りを常にすっきりと保つことができます。土間フロアには駐車場と同じく、色が深く汚れの目立ちにくいカラーコンクリートを採用しました。収納扉だけでなく玄関扉も引き戸にしたことで使いやすく、デッドスペースをつくらずに、空間を広く有効に使えます。

Вместительная прихожая смотрится вдвое больше за счет зеркала во всю стену. Цветовая гамма теплая и мягкая, собирающая оттенки всей квартиры. Мы тщательно проработали функциональность: придумали удобный шкаф с открытыми полками и подсветкой, нашли место для комфортной банкетки, а на пол уложили крупноформатный керамогранит Porcelanosa. По пути к гостиной мы украсили стену элегантной консолью на латунных ножках и картиной, ставшей ярким акцентом.

This sunken mudroom, with half-height walls on the kitchen side, allows for parents to see over the half-wall and out the spacious windows to the driveway and back yard, while also obstructing view of all that collects in the homeowners' primary entry. A wash sink, cubbie lockers, and a bench to take off shoes make this room one of the most efficient rooms in the house.
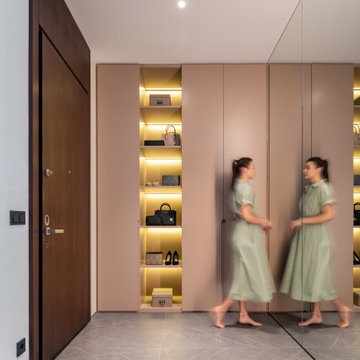
Вместительная прихожая смотрится вдвое больше за счет зеркала во всю стену. Цветовая гамма теплая и мягкая, собирающая оттенки всей квартиры. Мы тщательно проработали функциональность: придумали удобный шкаф с открытыми полками и подсветкой, нашли место для комфортной банкетки, а на пол уложили крупноформатный керамогранит Porcelanosa. По пути к гостиной мы украсили стену элегантной консолью на латунных ножках и картиной, ставшей ярким акцентом.
Entrance with Beige Walls and Wallpapered Walls Ideas and Designs
1
