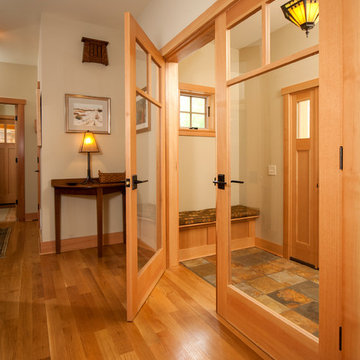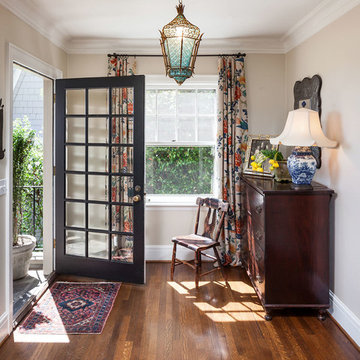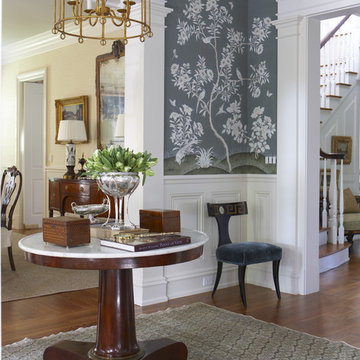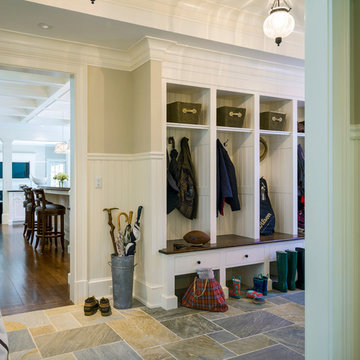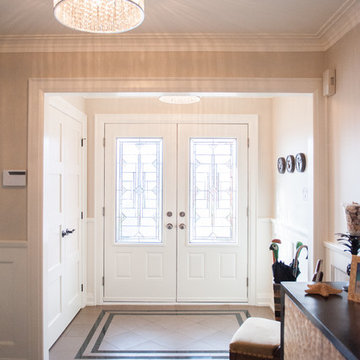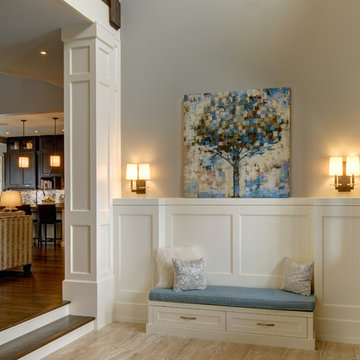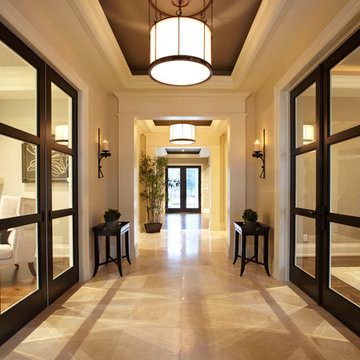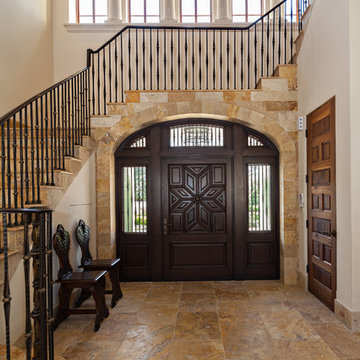Entrance with Beige Walls and Multi-coloured Walls Ideas and Designs
Refine by:
Budget
Sort by:Popular Today
141 - 160 of 29,347 photos
Item 1 of 3
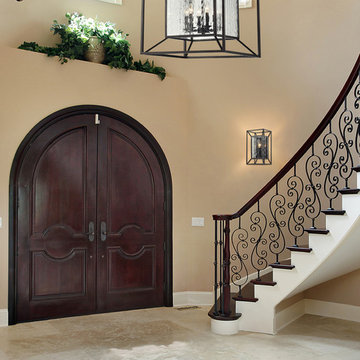
The outer cube suspending the inner cube of clear water glass panels that are the centerpiece of the design.
Available for purchase at http://www.wegotlites.net/Cubix-Collection-6-Light-24-Oiled-Bronze-Chandelier-With-Clear-Water-Glass-141236_p_85360.html
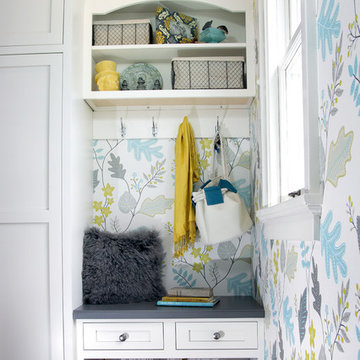
This gray and transitional kitchen remodel bridges the gap between contemporary style and traditional style. The dark gray cabinetry, light gray walls, and white subway tile backsplash make for a beautiful, neutral canvas for the bold teal blue and yellow décor accented throughout the design.
Designer Gwen Adair of Cabinet Supreme by Adair did a fabulous job at using grays to create a neutral backdrop to bring out the bright, vibrant colors that the homeowners love so much.
This Milwaukee, WI kitchen is the perfect example of Dura Supreme's recent launch of gray paint finishes, it has been interesting to see these new cabinetry colors suddenly flowing across our manufacturing floor, destined for homes around the country. We've already seen an enthusiastic acceptance of these new colors as homeowners started immediately selecting our various shades of gray paints, like this example of “Storm Gray”, for their new homes and remodeling projects!
Dura Supreme’s “Storm Gray” is the darkest of our new gray painted finishes (although our current “Graphite” paint finish is a charcoal gray that is almost black). For those that like the popular contrast between light and dark finishes, Storm Gray pairs beautifully with lighter painted and stained finishes.
Request a FREE Dura Supreme Brochure Packet:
http://www.durasupreme.com/request-brochure
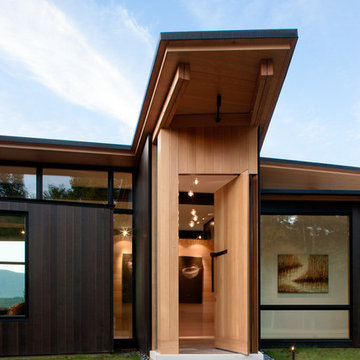
This modern lake house is located in the foothills of the Blue Ridge Mountains. The residence overlooks a mountain lake with expansive mountain views beyond. The design ties the home to its surroundings and enhances the ability to experience both home and nature together. The entry level serves as the primary living space and is situated into three groupings; the Great Room, the Guest Suite and the Master Suite. A glass connector links the Master Suite, providing privacy and the opportunity for terrace and garden areas.
Won a 2013 AIANC Design Award. Featured in the Austrian magazine, More Than Design. Featured in Carolina Home and Garden, Summer 2015.
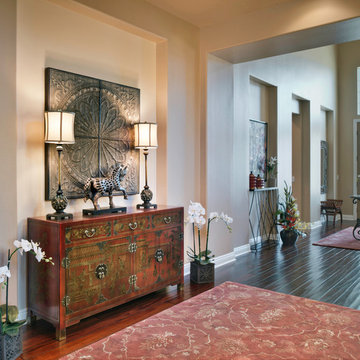
Asian influences were incorporated into the interior design as requested by the clients. This stunning Chinese chest is a beautiful addition.
Ted Dayton Photography

Navajo white by BM trim color
Bleeker beige call color by BM
dark walnut floor stain
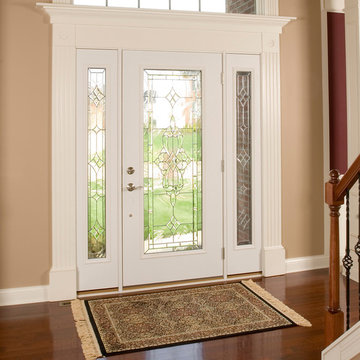
Front door with glass. ProVia Heritage Fiberglass 460STJ entry door with 160STJ sidelites. Shown in Oak Wood Grain with Snow Mist Paint Color.
Photo by ProVia.com
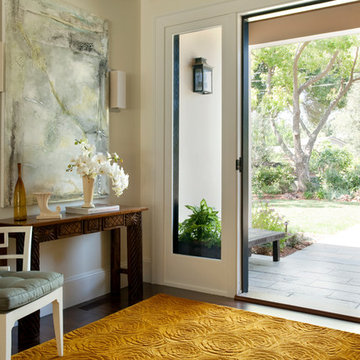
Designed by Sindhu Peruri of
Peruri Design Co.
Woodside, CA
Photography by Eric Roth

Light filled foyer with 1"x6" pine tongue and groove planking, antique table and parsons chair.
Photo by Scott Smith Photographic
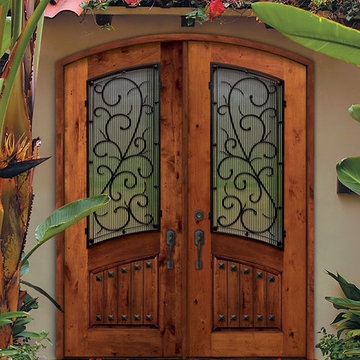
SKU E91662WB-WE8ATDB
Prehung SKU WE8ATDB
Associated Door SKU E91662WB
Associated Products skus E91662WB , E91672WB , E91742WB , E91752WB , E91842WB , E91852WB , E91862WB
Door Configuration Double Door
Prehung Options Prehung/Door with Frame and Hinges
Prehung Options Prehung
PreFinished Options No
Grain Knotty Alder
Material Wood
Door Width- 2(36")[6'-0"]
Door height 96 in. (8-0)
Door Size 6'-0" x 8'-0"
Thickness (inch) 1 3/4 (1.75)
Rough Opening 74-3/4 x 98-1/2
DP Rating +50.0|-50.0
Product Type Entry Door
Door Type Exterior
Door Style Arch Top
Lite Style Arch Lite
Panel Style No
Approvals Wind-load Rated, FSC (Forest Stewardship Council), SFI (Sustainable Forestry Initiative)
Door Options No
Door Glass Type Double Glazed
Door Glass Features Tempered
Glass Texture No
Glass Caming No
Door Model Bellagio
Door Construction Estancia
Collection External Wrought Iron
Brand GC
Shipping Size (w)"x (l)"x (h)" 25" (w)x 108" (l)x 52" (h)
Weight 400.0000

Mud Room featuring a custom cushion with Ralph Lauren fabric, custom cubby for kitty litter box, built-in storage for children's backpack & jackets accented by bead board
Entrance with Beige Walls and Multi-coloured Walls Ideas and Designs
8
