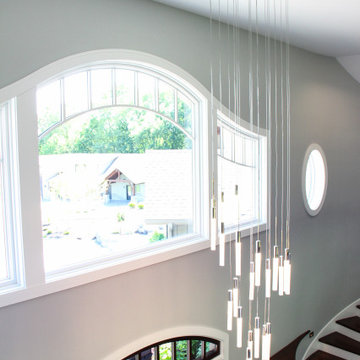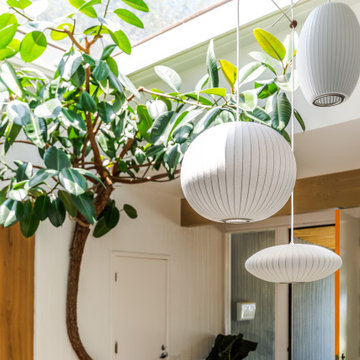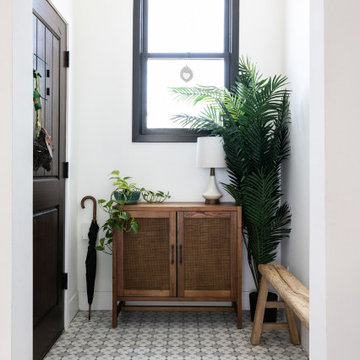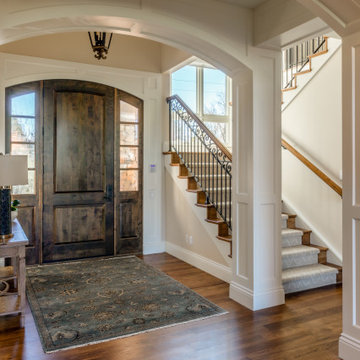Entrance with a Vaulted Ceiling and Exposed Beams Ideas and Designs
Refine by:
Budget
Sort by:Popular Today
161 - 180 of 2,496 photos
Item 1 of 3

Eichler in Marinwood - At the larger scale of the property existed a desire to soften and deepen the engagement between the house and the street frontage. As such, the landscaping palette consists of textures chosen for subtlety and granularity. Spaces are layered by way of planting, diaphanous fencing and lighting. The interior engages the front of the house by the insertion of a floor to ceiling glazing at the dining room.
Jog-in path from street to house maintains a sense of privacy and sequential unveiling of interior/private spaces. This non-atrium model is invested with the best aspects of the iconic eichler configuration without compromise to the sense of order and orientation.
photo: scott hargis

A two-story entry is flanked by the stair case to the second level and the back of the home's fireplace.

Two story entrance features mahogany entry door, winding staircase and open catwalk. Opens to beautiful two-story living room. Modern Forms Magic Pendant and Chandelier. Walnut rail, stair treads and newel posts. Plain iron balusters.
General contracting by Martin Bros. Contracting, Inc.; Architecture by Helman Sechrist Architecture; Professional photography by Marie Kinney. Images are the property of Martin Bros. Contracting, Inc. and may not be used without written permission.

From foundation pour to welcome home pours, we loved every step of this residential design. This home takes the term “bringing the outdoors in” to a whole new level! The patio retreats, firepit, and poolside lounge areas allow generous entertaining space for a variety of activities.
Coming inside, no outdoor view is obstructed and a color palette of golds, blues, and neutrals brings it all inside. From the dramatic vaulted ceiling to wainscoting accents, no detail was missed.
The master suite is exquisite, exuding nothing short of luxury from every angle. We even brought luxury and functionality to the laundry room featuring a barn door entry, island for convenient folding, tiled walls for wet/dry hanging, and custom corner workspace – all anchored with fabulous hexagon tile.

The original mid-century door was preserved and refinished in a natural tone to coordinate with the new natural flooring finish. All stain finishes were applied with water-based no VOC pet friendly products. Original railings were refinished and kept to maintain the authenticity of the Deck House style. The light fixture offers an immediate sculptural wow factor upon entering the home.

The three-level Mediterranean revival home started as a 1930s summer cottage that expanded downward and upward over time. We used a clean, crisp white wall plaster with bronze hardware throughout the interiors to give the house continuity. A neutral color palette and minimalist furnishings create a sense of calm restraint. Subtle and nuanced textures and variations in tints add visual interest. The stair risers from the living room to the primary suite are hand-painted terra cotta tile in gray and off-white. We used the same tile resource in the kitchen for the island's toe kick.

Front entry of the Hobbit House at Dragonfly Knoll with round door into the timber frame interior.

This Australian-inspired new construction was a successful collaboration between homeowner, architect, designer and builder. The home features a Henrybuilt kitchen, butler's pantry, private home office, guest suite, master suite, entry foyer with concealed entrances to the powder bathroom and coat closet, hidden play loft, and full front and back landscaping with swimming pool and pool house/ADU.

This small entry includes a dark fireclay tile laid in a herringbone pattern paired with a bright, colorful front door.
Entrance with a Vaulted Ceiling and Exposed Beams Ideas and Designs
9










