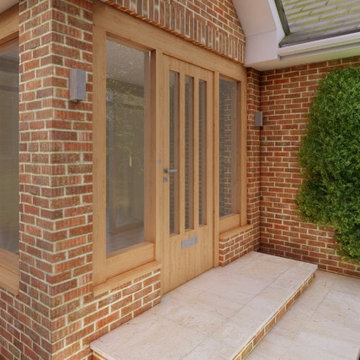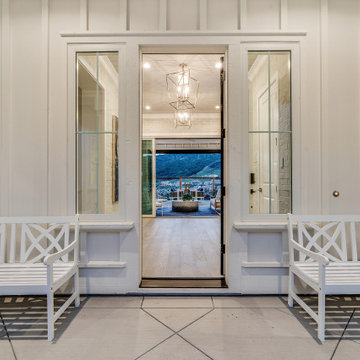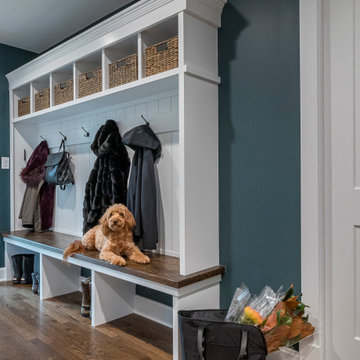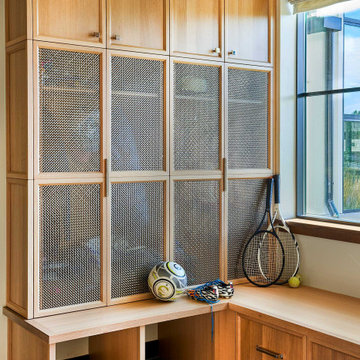Entrance with a Timber Clad Ceiling and a Coffered Ceiling Ideas and Designs
Refine by:
Budget
Sort by:Popular Today
61 - 80 of 1,061 photos
Item 1 of 3

Très belle réalisation d'une Tiny House sur Lacanau fait par l’entreprise Ideal Tiny.
A la demande du client, le logement a été aménagé avec plusieurs filets LoftNets afin de rentabiliser l’espace, sécuriser l’étage et créer un espace de relaxation suspendu permettant de converser un maximum de luminosité dans la pièce.
Références : Deux filets d'habitation noirs en mailles tressées 15 mm pour la mezzanine et le garde-corps à l’étage et un filet d'habitation beige en mailles tressées 45 mm pour la terrasse extérieure.

The owners travel up the grand staircase to get to the private bedrooms. The main level welcomes you in with a large kitchen and family room. The great room also has an inviting dining area in the center of the great room.

A contemporary holiday home located on Victoria's Mornington Peninsula featuring rammed earth walls, timber lined ceilings and flagstone floors. This home incorporates strong, natural elements and the joinery throughout features custom, stained oak timber cabinetry and natural limestone benchtops. With a nod to the mid century modern era and a balance of natural, warm elements this home displays a uniquely Australian design style. This home is a cocoon like sanctuary for rejuvenation and relaxation with all the modern conveniences one could wish for thoughtfully integrated.

Everything in the right place. A light and sun-filled space with customized storage for a busy family. Photography by Aaron Usher III. Styling by Liz Pinto.

This charming, yet functional entry has custom, mudroom style cabinets, shiplap accent wall with chevron pattern, dark bronze cabinet pulls and coat hooks.
Photo by Molly Rose Photography

Two means of entry to the porch are offered; one allows direct entry to the house and the other serves a discreet access to useful storage space. Both entrances are sheltered by the roof and walls whilst remaining open to the elements.

The E. F. San Juan team created custom exterior brackets for this beautiful home tucked into the natural setting of Burnt Pine Golf Club in Miramar Beach, Florida. We provided Marvin Integrity windows and doors, along with a Marvin Ultimate Multi-slide door system connecting the great room to the outdoor kitchen and dining area, which features upper louvered privacy panels above the grill area and a custom mahogany screen door. Our team also designed the interior trim package and doors.
Challenges:
With many pieces coming together to complete this project, working closely with architect Geoff Chick, builder Chase Green, and interior designer Allyson Runnels was paramount to a successful install. Creating cohesive details that would highlight the simple elegance of this beautiful home was a must. The homeowners desired a level of privacy for their outdoor dining area, so one challenge of creating the louvered panels in that space was making sure they perfectly aligned with the horizontal members of the porch.
Solution:
Our team worked together internally and with the design team to ensure each door, window, piece of trim, and bracket was a perfect match. The large custom exterior brackets beautifully set off the front elevation of the home. One of the standout elements inside is a pair of large glass barn doors with matching transoms. They frame the front entry vestibule and create interest as well as privacy. Adjacent to those is a large custom cypress barn door, also with matching transoms.
The outdoor kitchen and dining area is a highlight of the home, with the great room opening to this space. E. F. San Juan provided a beautiful Marvin Ultimate Multi-slide door system that creates a seamless transition from indoor to outdoor living. The desire for privacy outside gave us the opportunity to create the upper louvered panels and mahogany screen door on the porch, allowing the homeowners and guests to enjoy a meal or time together free from worry, harsh sunlight, and bugs.
We are proud to have worked with such a fantastic team of architects, designers, and builders on this beautiful home and to share the result here!
---
Photography by Jack Gardner
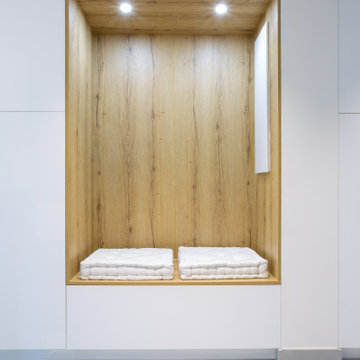
Angle de vue permettant d'apercevoir la partie entrée de la composition avec son magnifique banc intégré

This Ohana model ATU tiny home is contemporary and sleek, cladded in cedar and metal. The slanted roof and clean straight lines keep this 8x28' tiny home on wheels looking sharp in any location, even enveloped in jungle. Cedar wood siding and metal are the perfect protectant to the elements, which is great because this Ohana model in rainy Pune, Hawaii and also right on the ocean.
A natural mix of wood tones with dark greens and metals keep the theme grounded with an earthiness.
Theres a sliding glass door and also another glass entry door across from it, opening up the center of this otherwise long and narrow runway. The living space is fully equipped with entertainment and comfortable seating with plenty of storage built into the seating. The window nook/ bump-out is also wall-mounted ladder access to the second loft.
The stairs up to the main sleeping loft double as a bookshelf and seamlessly integrate into the very custom kitchen cabinets that house appliances, pull-out pantry, closet space, and drawers (including toe-kick drawers).
A granite countertop slab extends thicker than usual down the front edge and also up the wall and seamlessly cases the windowsill.
The bathroom is clean and polished but not without color! A floating vanity and a floating toilet keep the floor feeling open and created a very easy space to clean! The shower had a glass partition with one side left open- a walk-in shower in a tiny home. The floor is tiled in slate and there are engineered hardwood flooring throughout.
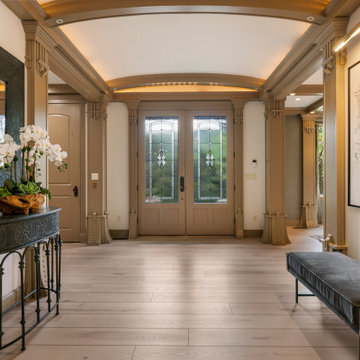
Clean and bright for a space where you can clear your mind and relax. Unique knots bring life and intrigue to this tranquil maple design. With the Modin Collection, we have raised the bar on luxury vinyl plank. The result is a new standard in resilient flooring. Modin offers true embossed in register texture, a low sheen level, a rigid SPC core, an industry-leading wear layer, and so much more.
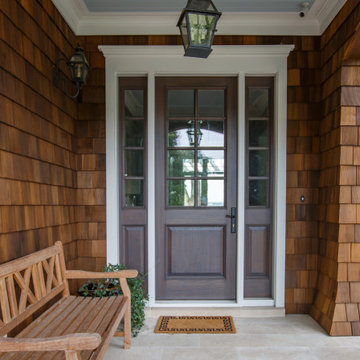
A custom gel stained front door with haint blue ceiling and limestone tiled floor makes an entrance complete
Entrance with a Timber Clad Ceiling and a Coffered Ceiling Ideas and Designs
4
