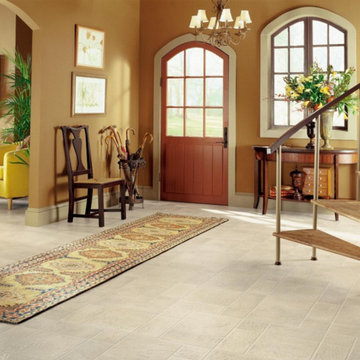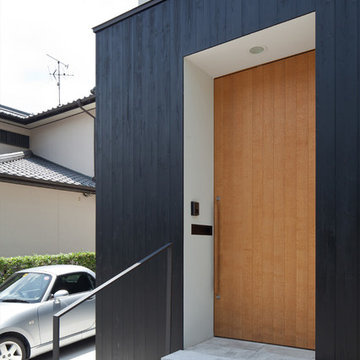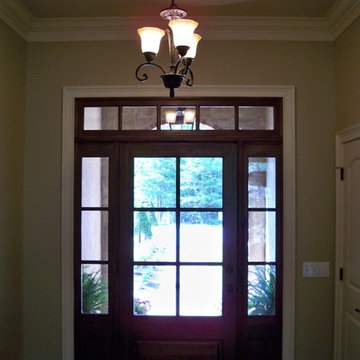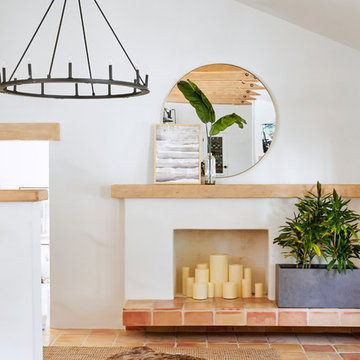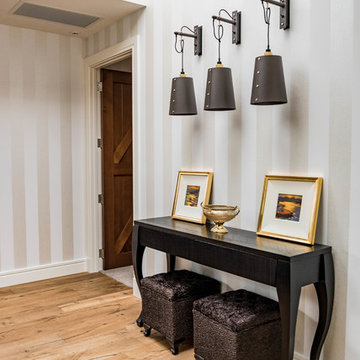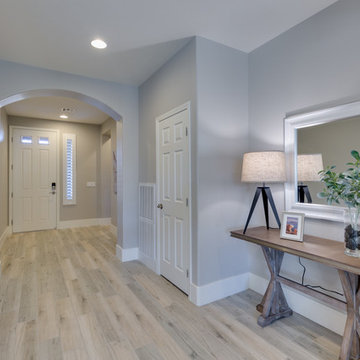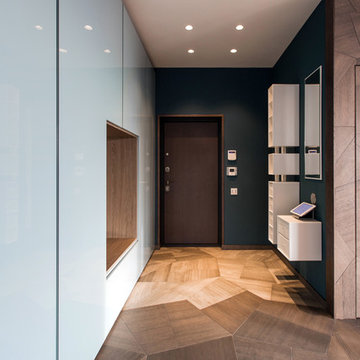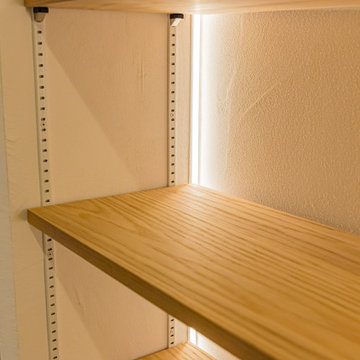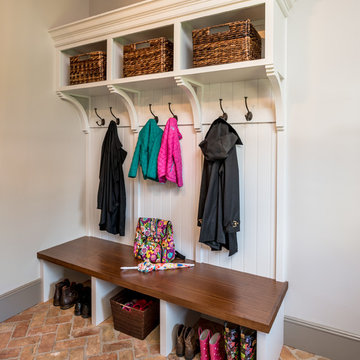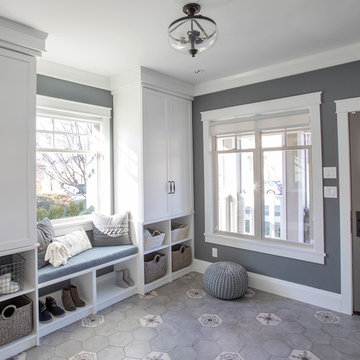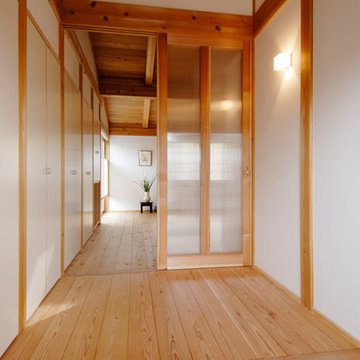Entrance with a Single Front Door and a Brown Front Door Ideas and Designs
Refine by:
Budget
Sort by:Popular Today
161 - 180 of 2,409 photos
Item 1 of 3
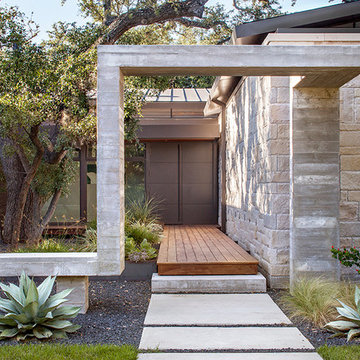
This property came with a house which proved ill-matched to our clients’ needs but which nestled neatly amid beautiful live oaks. In choosing to commission a new home, they asked that it also tuck under the limbs of the oaks and maintain a subdued presence to the street. Extraordinary efforts such as cantilevered floors and even bridging over critical root zones allow the design to be truly fitted to the site and to co-exist with the trees, the grandest of which is the focal point of the entry courtyard.
Of equal importance to the trees and view was to provide, conversely, for walls to display 35 paintings and numerous books. From form to smallest detail, the house is quiet and subtle.
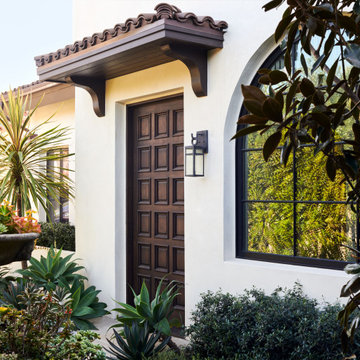
The home's design blends effortlessly with the surrounding greenery and landscape, creating a mesmerizing experience.
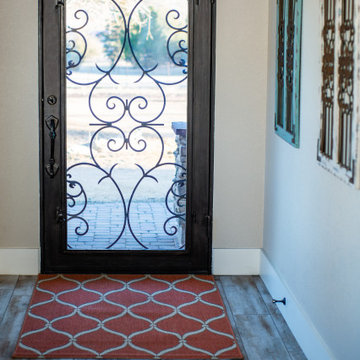
The entry was pushed out and the original entry area enclosed. Since there was a higher-than-normal header, a custom, oversized wrought iron door was fabricated. The eyebrow arch and iron scroll work is replicated in the decor as well as hall entry-way.
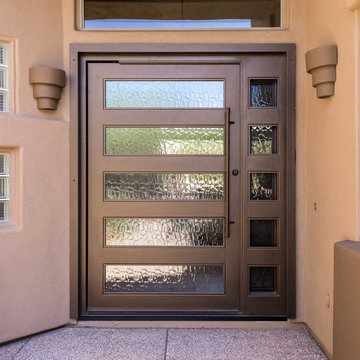
Iron Entry Doors from First Impression Ironworks are crafted uniquely for your home. Our steel entry doors are an investment that will truly add value to your home, since each door is custom built to your home’s specifications and made from the highest quality materials. Each wrought iron door, whether solid steel, iron and glass, or wrought iron and wood, is expertly made in Arizona by our talented iron artisans. Our wrought iron is sourced here in the U.S.A., using only 100% American steel. Every iron entry door is crafted from the strongest, most robust steel in the door, frame, iron pull handles, and even the standard 10" steel latch and lock guard. Name brand Kwikset or Schlage hardware is always included, so your new front door can be upgraded with the latest technology and integrated with alarm and monitoring systems. We’re here to bring your dreams to life with customization available for whatever needs fit your home best, whether it’s removable sunscreens, sidelights, transoms, or elegant iron hardware. Create the first impression you’ve always wanted for your home today with your vision and our expertise!
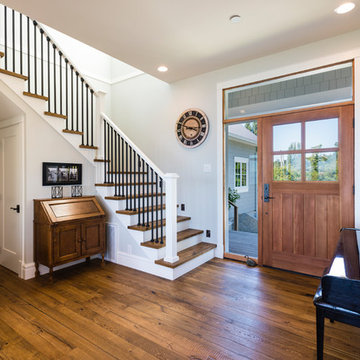
This beach house was renovated to create an inviting escape for its owners’ as home away from home. The wide open greatroom that pours out onto vistas of sand and surf from behind a nearly removable bi-folding wall of glass, making summer entertaining a treat for the host and winter storm watching a true marvel for guests to behold. The views from each of the upper level bedroom windows make it hard to tell if you have truly woken in the morning, or if you are still dreaming…
Photography: Paul Grdina

This home is a modern farmhouse on the outside with an open-concept floor plan and nautical/midcentury influence on the inside! From top to bottom, this home was completely customized for the family of four with five bedrooms and 3-1/2 bathrooms spread over three levels of 3,998 sq. ft. This home is functional and utilizes the space wisely without feeling cramped. Some of the details that should be highlighted in this home include the 5” quartersawn oak floors, detailed millwork including ceiling beams, abundant natural lighting, and a cohesive color palate.
Space Plans, Building Design, Interior & Exterior Finishes by Anchor Builders
Andrea Rugg Photography
Entrance with a Single Front Door and a Brown Front Door Ideas and Designs
9
