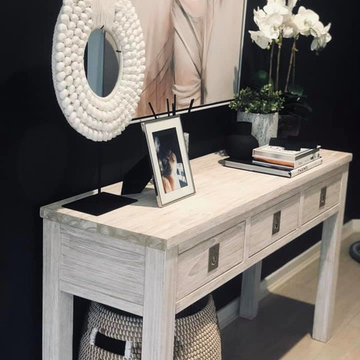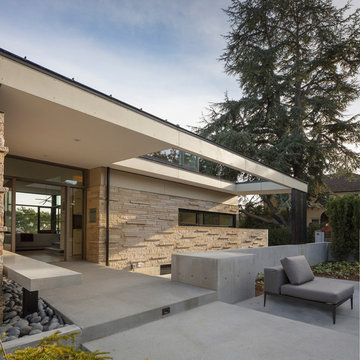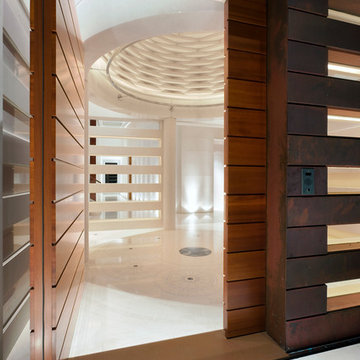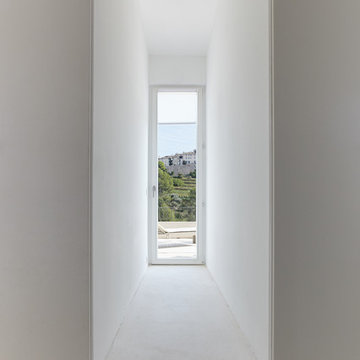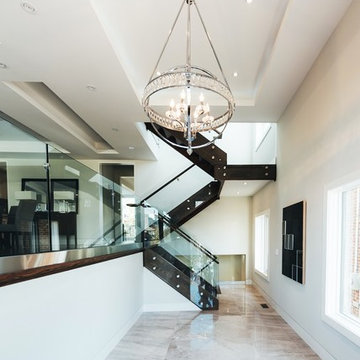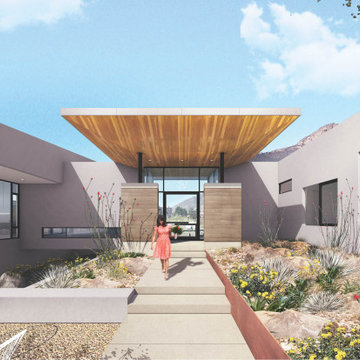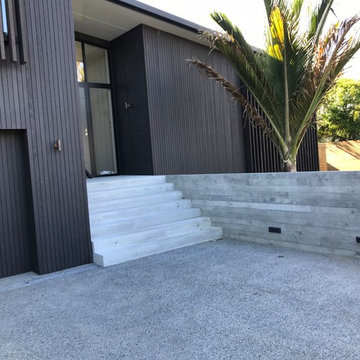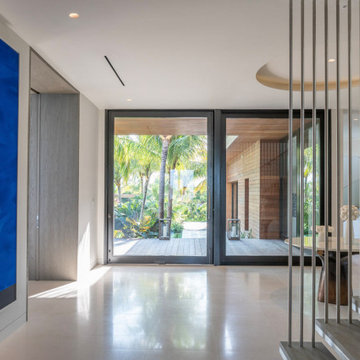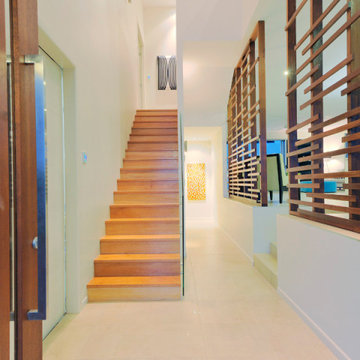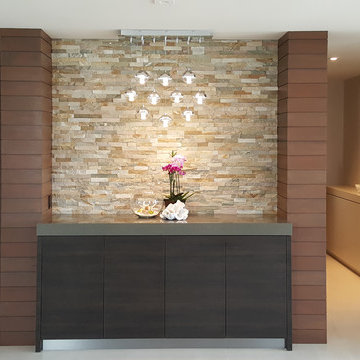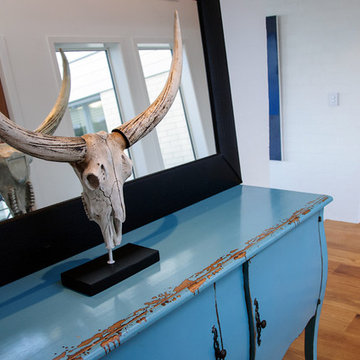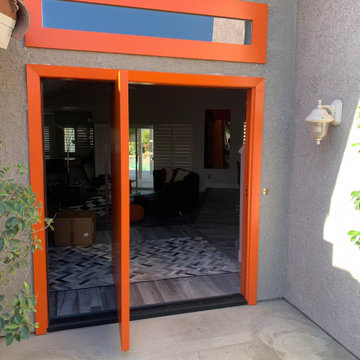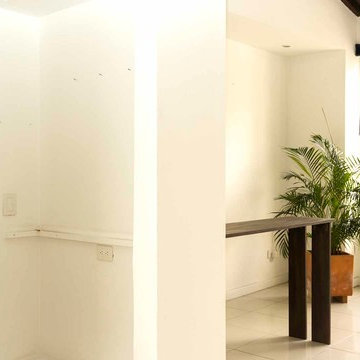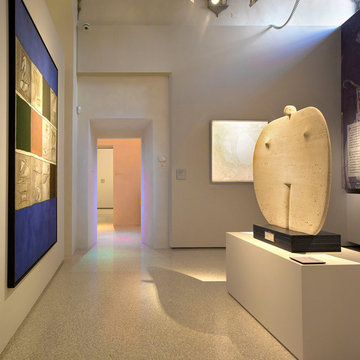Entrance with a Pivot Front Door and White Floors Ideas and Designs
Refine by:
Budget
Sort by:Popular Today
81 - 100 of 169 photos
Item 1 of 3
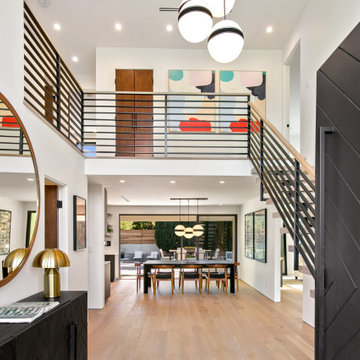
Contemporary California Residence, set in the Mullholland Hills.
Design & Build by Racing Green Group.
Listed by Dougal Murray & Jonathan Waud.
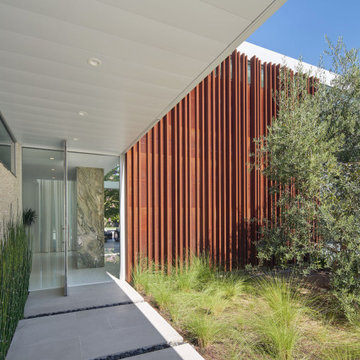
The Atherton House is a family compound for a professional couple in the tech industry, and their two teenage children. After living in Singapore, then Hong Kong, and building homes there, they looked forward to continuing their search for a new place to start a life and set down roots.
The site is located on Atherton Avenue on a flat, 1 acre lot. The neighboring lots are of a similar size, and are filled with mature planting and gardens. The brief on this site was to create a house that would comfortably accommodate the busy lives of each of the family members, as well as provide opportunities for wonder and awe. Views on the site are internal. Our goal was to create an indoor- outdoor home that embraced the benign California climate.
The building was conceived as a classic “H” plan with two wings attached by a double height entertaining space. The “H” shape allows for alcoves of the yard to be embraced by the mass of the building, creating different types of exterior space. The two wings of the home provide some sense of enclosure and privacy along the side property lines. The south wing contains three bedroom suites at the second level, as well as laundry. At the first level there is a guest suite facing east, powder room and a Library facing west.
The north wing is entirely given over to the Primary suite at the top level, including the main bedroom, dressing and bathroom. The bedroom opens out to a roof terrace to the west, overlooking a pool and courtyard below. At the ground floor, the north wing contains the family room, kitchen and dining room. The family room and dining room each have pocketing sliding glass doors that dissolve the boundary between inside and outside.
Connecting the wings is a double high living space meant to be comfortable, delightful and awe-inspiring. A custom fabricated two story circular stair of steel and glass connects the upper level to the main level, and down to the basement “lounge” below. An acrylic and steel bridge begins near one end of the stair landing and flies 40 feet to the children’s bedroom wing. People going about their day moving through the stair and bridge become both observed and observer.
The front (EAST) wall is the all important receiving place for guests and family alike. There the interplay between yin and yang, weathering steel and the mature olive tree, empower the entrance. Most other materials are white and pure.
The mechanical systems are efficiently combined hydronic heating and cooling, with no forced air required.
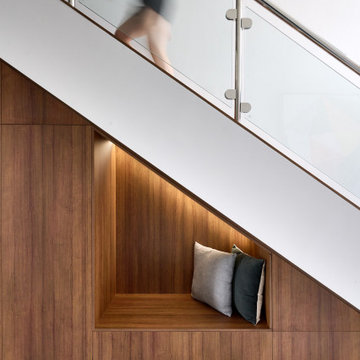
A bold entrance into this home.....
Bespoke custom joinery integrated nicely under the stairs
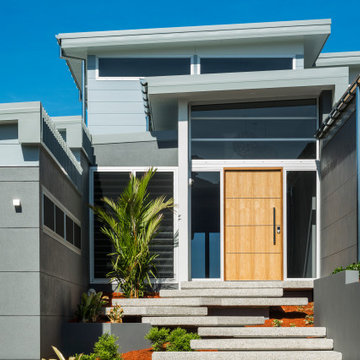
Sited at the Peak of Whitfield Mountain, with expansive views, this 4 bedroom + 3 bathroom house is an intelligent reinterpretation of city fringe hill slope living. It is an appropriate response to its exposed site, tropical climate, and the framed view. The house is anchored to the site with mass footings in order to extend over the peaks edge, heightening the connection between the inside and out. On entering the house, the breezeway frames the view, expressing the conceptual ideology of the houses provocative, elegant but practical outcome.
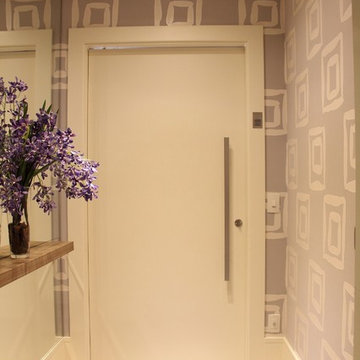
Este apartamento foi pensado de forma a personalizar os ambientes, mas ao mesmo tempo aproveitar ao máximo a estrutura deixada pela construtora. Então somente os pisos dos banheiros foram trocados. Acrescentamos em alguns ambientes a pastilha JAZZ da Portobello, feita de diferentes materiais como resina, pedra e vidro, expressando elegância num ritmo integrado, porém vibrante.
Os móveis com acabamento amadeirado dão o ar de aconchego ao ambiente e toques de marrom equilibram deixando o espaço descontraído e ao mesmo tempo sofisticado e de forte personalidade. A varanda gourmet é um espaço agradável para receber amigos nos momentos de lazer, porém no dia a dia é usado para o café da manhã, por isso o painel verde divide espaço com uma TV.
Este painel verde é natural e possui sistema de rega automatizado. É a sensação do ambiente, mas o mais interessante é que nos momentos em que o sistema de rega está ligado, o barulhinho da água caindo faz a vez de fonte e deixa o ambiente calmo e sereno, ótimo para começar o dia. Em dias de muito calor e ambiente seco, o sistema ajuda a melhorar a umidade do ar, tornando o ambiente mais agradável.
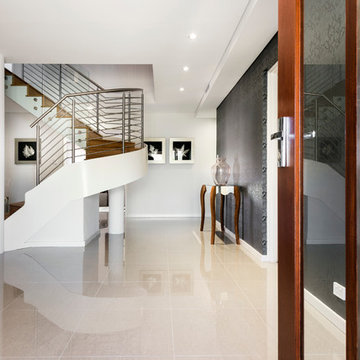
The entry to the home was moved from its original position making the space larger and more inviting. New floor tiling, new front door and revamped staircase.
D Max Photography
Entrance with a Pivot Front Door and White Floors Ideas and Designs
5
