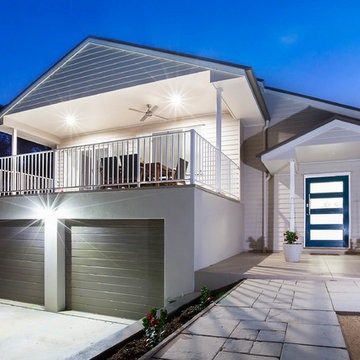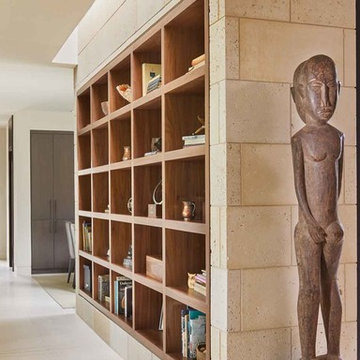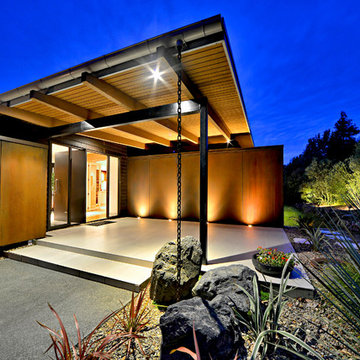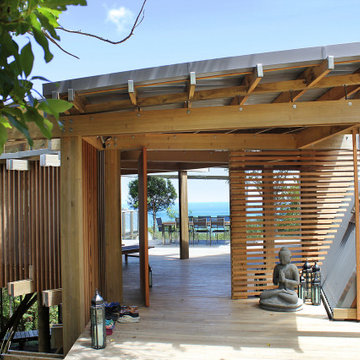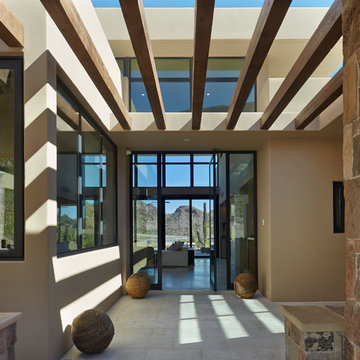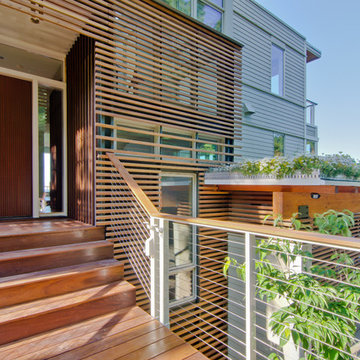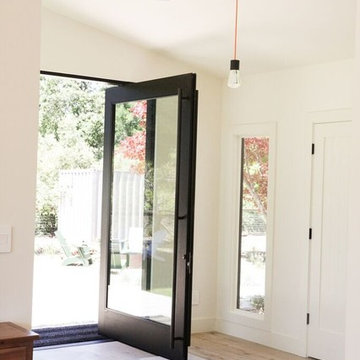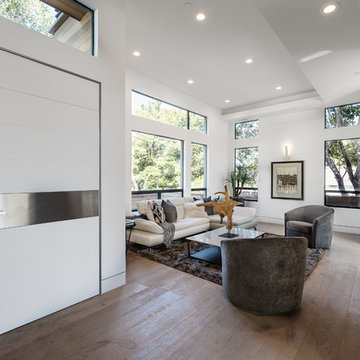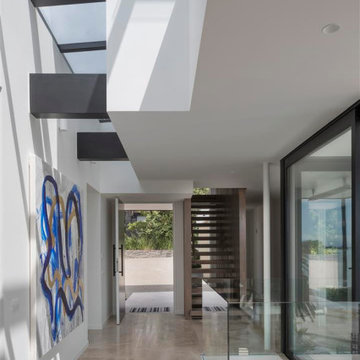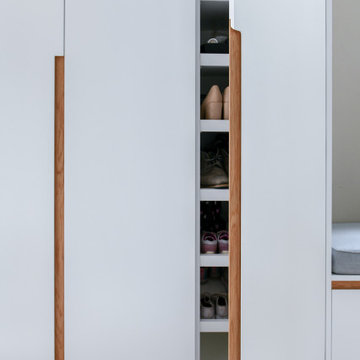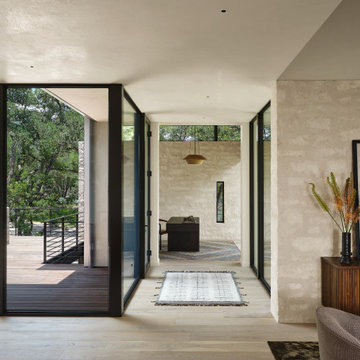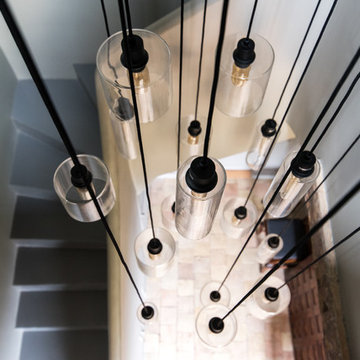Entrance with a Pivot Front Door and Beige Floors Ideas and Designs
Refine by:
Budget
Sort by:Popular Today
121 - 140 of 436 photos
Item 1 of 3
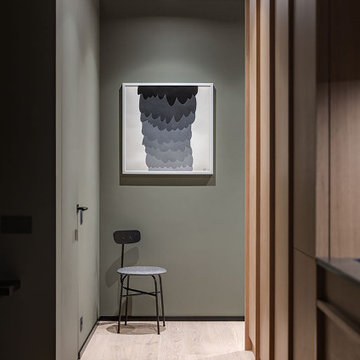
В портфолио Design Studio Yuriy Zimenko можно найти разные проекты: монохромные и яркие, минималистичные и классические. А все потому, что Юрий Зименко любит экспериментировать. Да и заказчики свое жилье видят по-разному. В случае с этой квартирой, расположенной в одном из новых жилых комплексов Киева, построение проекта началось с эмоций. Во время первой встречи с дизайнером, его будущие заказчики обмолвились о недавнем путешествии в Австрию. В семье двое сыновей, оба спортсмены и поездки на горнолыжные курорты – не просто часть общего досуга. Во время последнего вояжа, родители и их дети провели несколько дней в шале. Рассказывали о нем настолько эмоционально, что именно дома на альпийских склонах стали для дизайнера Юрия Зименко главной вводной в разработке концепции квартиры в Киеве. «В чем главная особенность шале? В обилии натурального дерева. А дерево в интерьере – отличный фон для цветовых экспериментов, к которым я время от времени прибегаю. Мы ухватились за эту идею и постарались максимально раскрыть ее в пространстве интерьера», – рассказывает Юрий Зименко.
Началось все с доработки изначальной планировки. Центральное ядро апартаментов выделили под гостиную, объединенную с кухней и столовой. По соседству расположили две спальни и ванные комнаты, выкроить место для которых удалось за счет просторного коридора. А вот главную ставку в оформлении квартиры сделали на фактуры: дерево, металл, камень, натуральный текстиль и меховую обивку. А еще – на цветовые акценты и арт-объекты от украинских художников. Большая часть мебели в этом интерьере также украинского производства. «Мы ставили перед собой задачу сформировать современное пространство с атмосферой, которую заказчики смогли бы назвать «своим домом». Для этого использовали тактильные материалы и богатую палитру.

Reimagining the Foyer began with relocating the existing coat closet in order to widen the narrow entry. To further enhance the entry experience, some simple plan changes transformed the feel of the Foyer. A wall was added to create separation between the Foyer and the Family Room, and a floating ceiling panel adorned with textured wallpaper lowered the tall ceilings in this entry, making the entire sequence more intimate. A geometric wood accent wall is lit from the sides and showcases the mirror, one of many industrial design elements seen throughout the condo. The first introduction of the home’s palette of white, black and natural oak appears here in the Foyer.
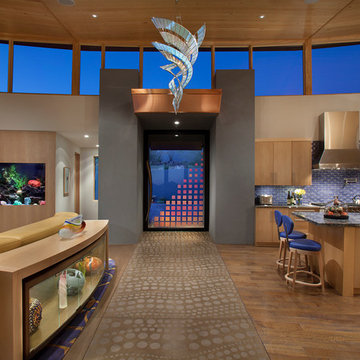
Dichroic glass on the pivoting glass front door, as well as in the helix light sculpture above create color displays that change throughout the day with ambient lighting. A salt water aquarium separates the powder room from the great room. Blue is our client's favorite color, which was used generously in this project!
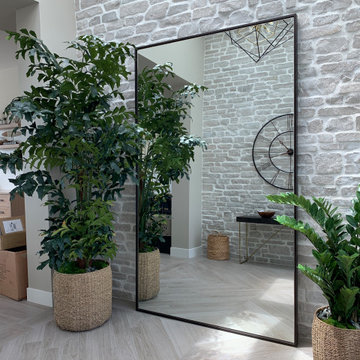
A beautiful Design-Build project in Corona Del Mar, CA. This open concept, contemporary coastal home has it all. The front entry boost a custom-made metal door that welcomes the outdoors.
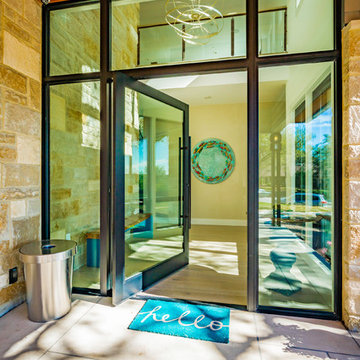
Our inspiration for this home was an updated and refined approach to Frank Lloyd Wright’s “Prairie-style”; one that responds well to the harsh Central Texas heat. By DESIGN we achieved soft balanced and glare-free daylighting, comfortable temperatures via passive solar control measures, energy efficiency without reliance on maintenance-intensive Green “gizmos” and lower exterior maintenance.
The client’s desire for a healthy, comfortable and fun home to raise a young family and to accommodate extended visitor stays, while being environmentally responsible through “high performance” building attributes, was met. Harmonious response to the site’s micro-climate, excellent Indoor Air Quality, enhanced natural ventilation strategies, and an elegant bug-free semi-outdoor “living room” that connects one to the outdoors are a few examples of the architect’s approach to Green by Design that results in a home that exceeds the expectations of its owners.
Photo by Mark Adams Media
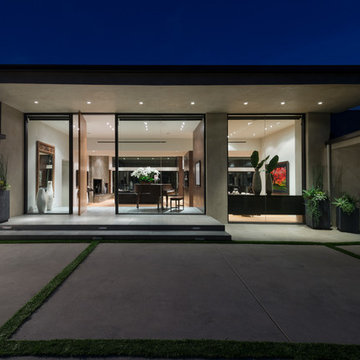
Wallace Ridge Beverly Hills modern luxury home front entrance pivot door & glass walls. Photo by William MacCollum.
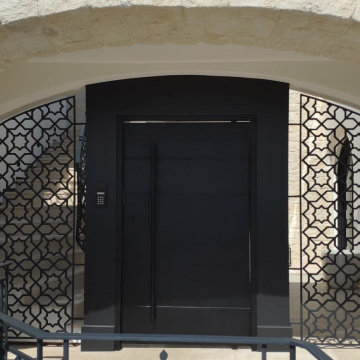
Luxe steel gate pivot door for a house in Emerald Bay, Laguna Beach, CA.
We manufacture custom-made steel doors for home projects nationwide US and Canada
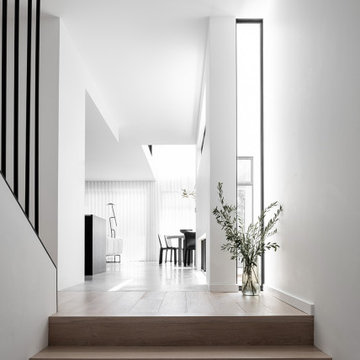
This expansive entrance is a dramatic staircase that leads you from the ground floor up to the main level. Belgian oak flooring meets the burnished concrete slab in a perfectly crafted moment.
Entrance with a Pivot Front Door and Beige Floors Ideas and Designs
7
