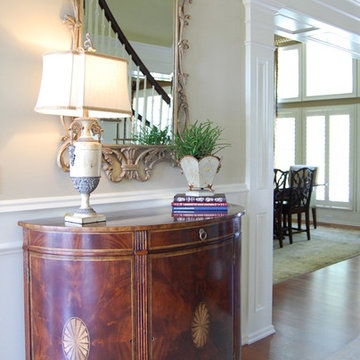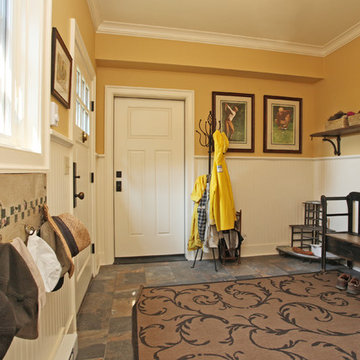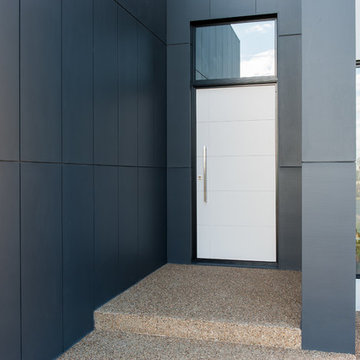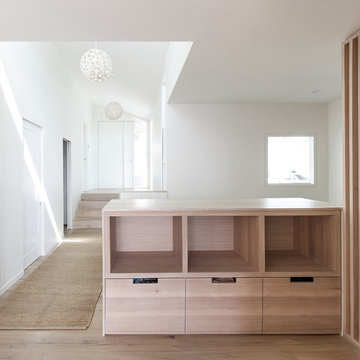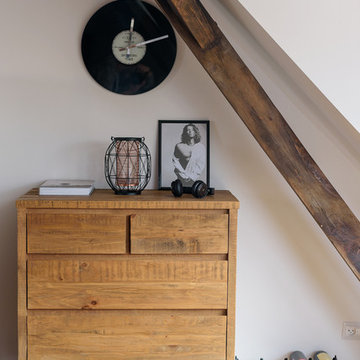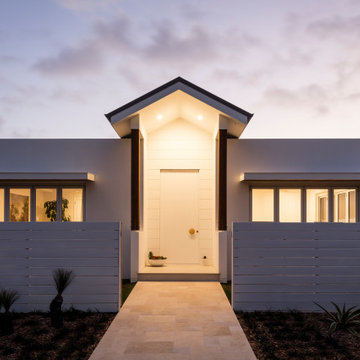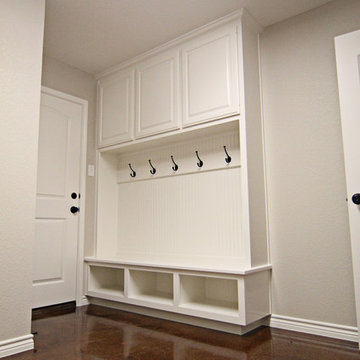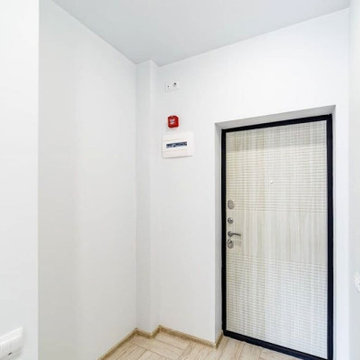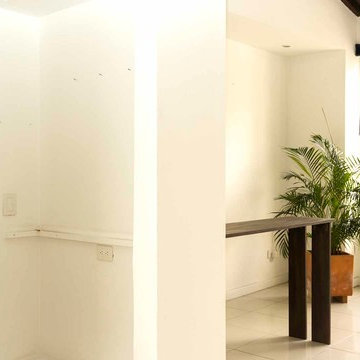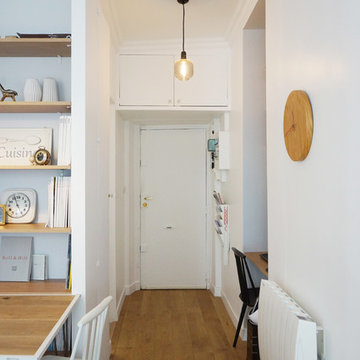Entrance with a Pivot Front Door and a White Front Door Ideas and Designs
Refine by:
Budget
Sort by:Popular Today
61 - 80 of 378 photos
Item 1 of 3
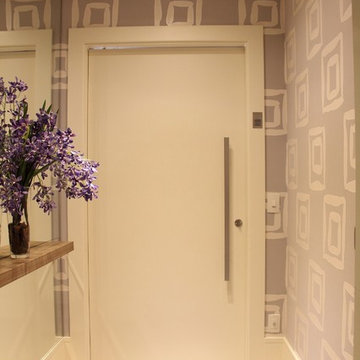
Este apartamento foi pensado de forma a personalizar os ambientes, mas ao mesmo tempo aproveitar ao máximo a estrutura deixada pela construtora. Então somente os pisos dos banheiros foram trocados. Acrescentamos em alguns ambientes a pastilha JAZZ da Portobello, feita de diferentes materiais como resina, pedra e vidro, expressando elegância num ritmo integrado, porém vibrante.
Os móveis com acabamento amadeirado dão o ar de aconchego ao ambiente e toques de marrom equilibram deixando o espaço descontraído e ao mesmo tempo sofisticado e de forte personalidade. A varanda gourmet é um espaço agradável para receber amigos nos momentos de lazer, porém no dia a dia é usado para o café da manhã, por isso o painel verde divide espaço com uma TV.
Este painel verde é natural e possui sistema de rega automatizado. É a sensação do ambiente, mas o mais interessante é que nos momentos em que o sistema de rega está ligado, o barulhinho da água caindo faz a vez de fonte e deixa o ambiente calmo e sereno, ótimo para começar o dia. Em dias de muito calor e ambiente seco, o sistema ajuda a melhorar a umidade do ar, tornando o ambiente mais agradável.
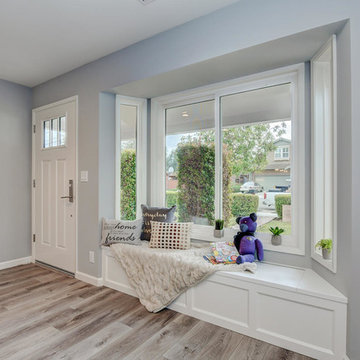
To accommodate grandma and grandpa, the master bathroom now includes a curbless shower and a convenient spot for the wheel chair under the sink. A ramp out front for wheelchair access and hardwood floor throughout. Added cubbies give the children the perfect spot to cuddle up with mom and dad for story time and mud room shelving and hooks to throw their forty-pound back packs after a long day of school
Budget analysis and project development by: May Construction
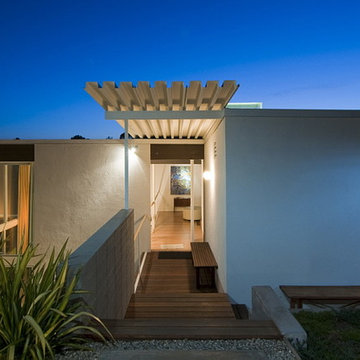
Newly restored entry bridge of Pasinetti House, Beverly Hills, 2008. Bridge decking: Ipe. Pocket slider by Fleetwood. Glass courtesy of DuPont via OldCastle Glass. Photographed by Marc Angeles.
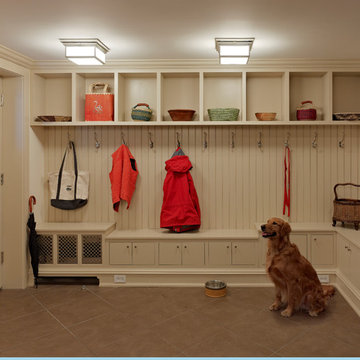
Ronnette Riley Architect was retained to renovate a landmarked brownstone at 117 W 81st Street into a modern family Pied de Terre. The 6,556 square foot building was originally built in the nineteenth century as a 10 family rooming house next to the famous Hotel Endicott. RRA recreated the original front stoop and façade details based on the historic image from 1921 and the neighboring buildings details.
Ronnette Riley Architect’s design proposes to remove the existing ‘L’ shaped rear façade and add a new flush rear addition adding approx. 800 SF. All North facing rooms will be opened up with floor to ceiling and wall to wall 1930’s replica steel factory windows. These double pane steel windows will allow northern light into the building creating a modern, open feel. Additionally, RRA has proposed an extended penthouse and exterior terrace spaces on the roof.
The interior of the home will be completely renovated adding a new elevator and sprinklered stair. The interior design of the building reflects the client’s eclectic style, combining many traditional and modern design elements and using luxurious, yet environmentally conscious and easily maintained materials. Millwork has been incorporated to maximize the home’s large living spaces, front parlor and new gourmet kitchen as well as six bedroom suites with baths and four powder rooms. The new design also encompasses a studio apartment on the Garden Level and additional cellar created by excavating the existing floor slab to allow 8 foot tall ceilings, which will house the mechanical areas as well as a wine cellar and additional storage.
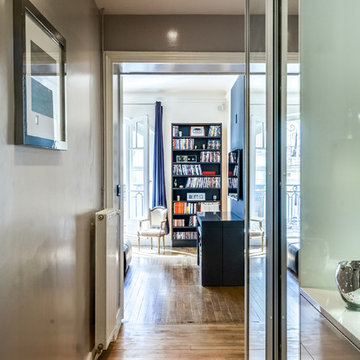
Vue de l'entrée sur le salon dressing sur mesure et meuble vide-poches
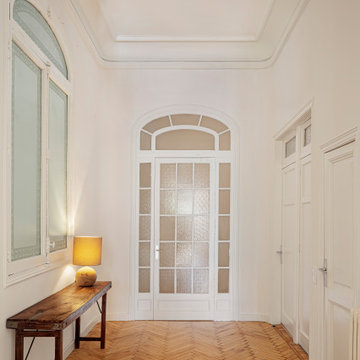
La residencia del Passeig de Gràcia, recientemente terminada, es un ejemplo de su entusiasmo por el diseño y, al mismo tiempo, de una ejecución sobria y con los pies en la tierra. El cliente, un joven profesional que viaja con frecuencia por trabajo, quería una plataforma de aterrizaje actualizada que fuera cómoda, despejada y aireada. El diseño se guió inicialmente por la chimenea y, a partir de ahí, se añadió una sutil inyección de color a juego en el techo. Centrándonos en lo esencial, los objetos de alta calidad se adquirieron en la zona y sirven tanto para cubrir las necesidades básicas como para crear abstracciones estilísticas. Los muebles, visualmente tranquilos, sutilmente texturizados y suaves, permiten que la gran arquitectura del apartamento original emane sin esfuerzo.
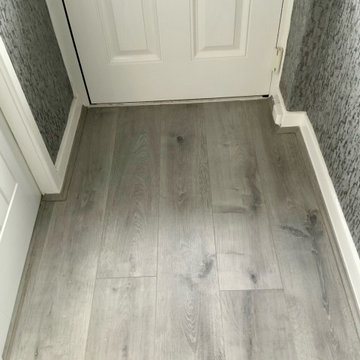
This is our recently installed Bromo Oak laminate flooring, part of our new flooring range. The white and grey shades of Oak are most fashionable currently. Indulge yourself in an elegant wood effect flooring with the most elegant touch of its white and clean design.
Please note, this product is bevelled and weighs: 13.76Kgs
Each pack covers 1.81sqm
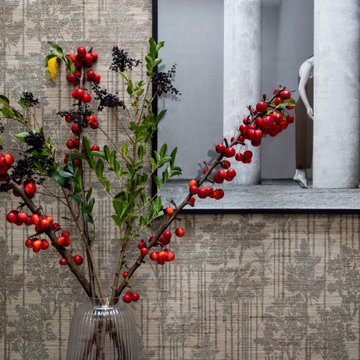
The entrance of this home required a bold statement, and the addition of a strong textured wallpaper delivered the desired impact. The delicate drawings of trees bring an element of nature into the home, providing a calming first impression.
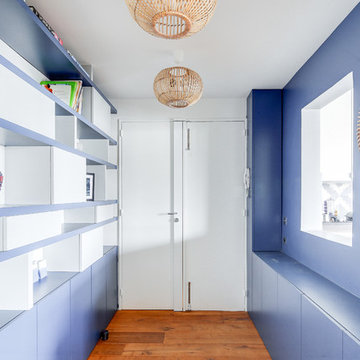
Le réaménagement complet d'un appartement en duplex avec véranda et terrasse, qui n'avait pas été refait depuis plus de trente ans. Le projet était de concevoir un lieu contemporain, ouvert, chaleureux, avec un travail sur l'harmonie des lignes, des couleurs et des matières.
Entrée contemporaine
avec une bibliothèque asymétrique bleu nuit et gris clair, des suspensions en bambou Broste Copenhagen et un escalier en métal et bois peint;
Au sol parquet en chêne huilé
Photo Meero
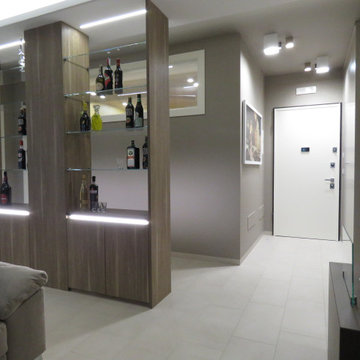
La ristrutturazione dell'appartamento ha permesso di ricreare un ingresso dallo stile moderno, il pannello della porta blindata è stato sostituito in modo da essere perfettamente uguale alle altre porte inserite nell'appartamento. A terra è stato inserire un gres porcellanato, colore beige, dal formato30x60, posizionato in modo da ricreare uno sfalsamento continuo. La pittura è stata passata uniformemente sia a parete che a soffitto; in modo da ricreare un effetto scatola che enfatizza la zona d'ingresso. E' stato realizzato un mobile su misura, della stessa tinta delle pareti, che funge da svuota-tasche, appendiabiti e poggia borse. In modo da mantenere tutto sempre perfettamente in ordine.
Entrance with a Pivot Front Door and a White Front Door Ideas and Designs
4
