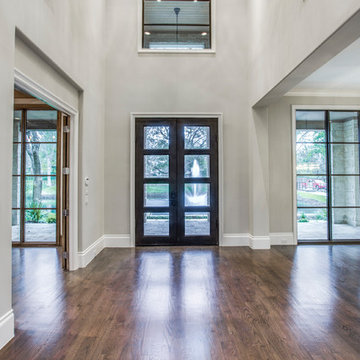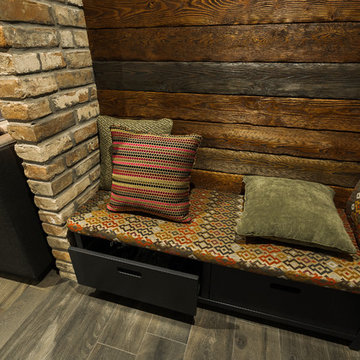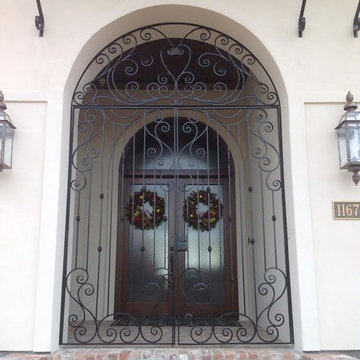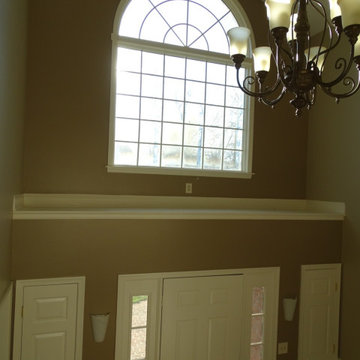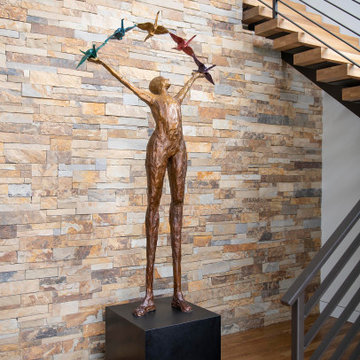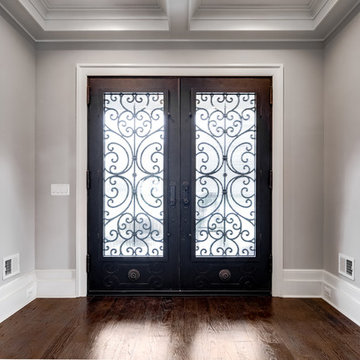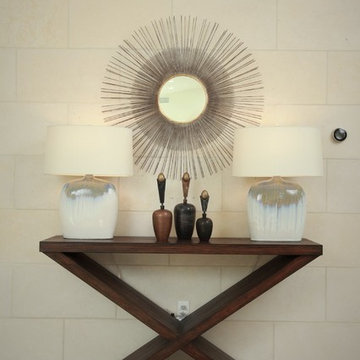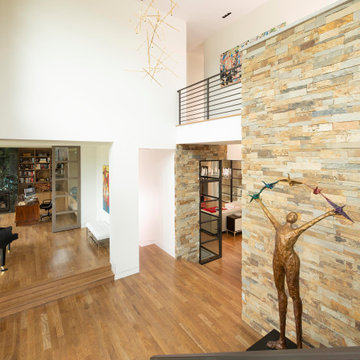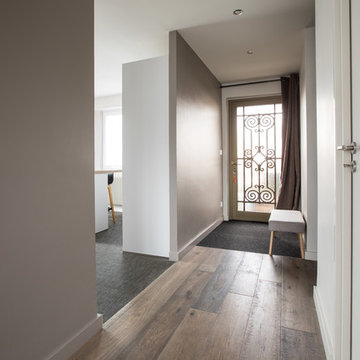Entrance with a Metal Front Door and Brown Floors Ideas and Designs
Refine by:
Budget
Sort by:Popular Today
81 - 100 of 286 photos
Item 1 of 3
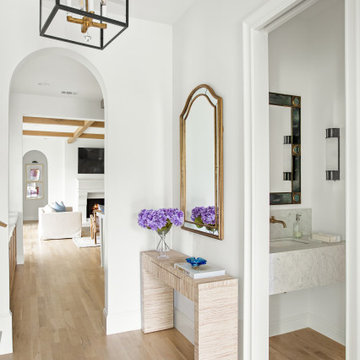
Classic, timeless and ideally positioned on a sprawling corner lot set high above the street, discover this designer dream home by Jessica Koltun. The blend of traditional architecture and contemporary finishes evokes feelings of warmth while understated elegance remains constant throughout this Midway Hollow masterpiece unlike no other. This extraordinary home is at the pinnacle of prestige and lifestyle with a convenient address to all that Dallas has to offer.
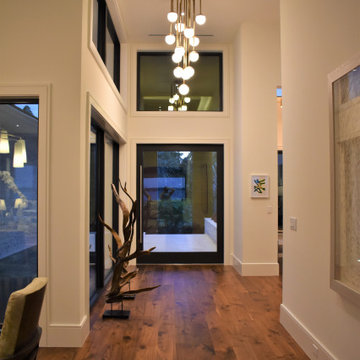
The foyer features walnut Hardwood flooring, and tree root sculptures with with a dramatic burnished brass chandelier and custom offset pivot hinge front door.
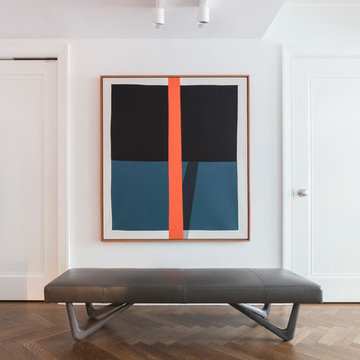
Recessed and surface mounted Kreon lighting fixtures throughout.
Photo by Lauren Coleman
Furniture by Holly Hunt
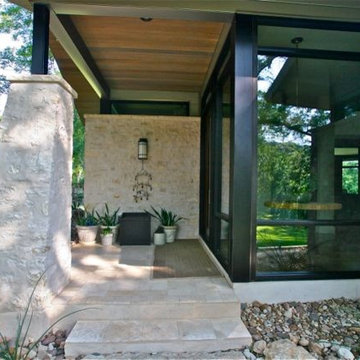
Situated on Lake Austin, we knew that this was going not going to be a simple remodel. From the start we planned that we had to leave the original home in place so that we could be grandfathered at it's location for the new addition and benefit to the close proximity that the home was to the lake. New regulations required that the home be set back further from the lake. It became clear during the design process that our owners were 100% committed to making this home not only environmentally friendly but also energy efficient by incorporating many high performance and up to date science into the design. Using Geo Thermal is one of them. They didn't want airconditioners to pollute the environment with their noise. They preferred to hear the trill of the birds instead. The resulting new build was designed with the original structure and added onto. The owners entertain but didn't want formal living spaced. The resulting structure is simultaneously freshly modern and comfortingly familiar. Awarded the Texas Association of Builders, Remodel/Renovation/ Addition of the Year STAR Award. Carport minimizing impervious cover.
Built by Katz Builders, Inc. Custom Home Builders and Remodelers,
Designed by Architectural firm Barley & Pfeiffer Awarded the Texas Association of Builders, Remodel/Renovation/ Addition of the Year STAR Award.
Built by Katz Builders, Inc. Custom Home Builders and Remodelers,
Designed by Architectural firm Barley & Pfeiffer
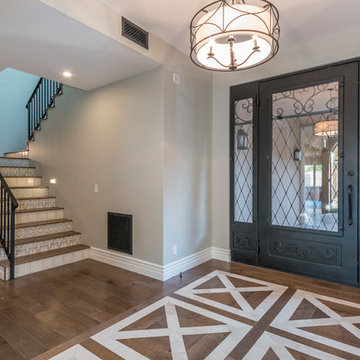
This 7,000 square foot Spec Home in the Arcadia Silverleaf neighborhood was designed by Red Egg Design Group in conjunction with Marbella Homes. All of the finishes, millwork, doors, light fixtures, and appliances were specified by Red Egg and created this Modern Spanish Revival-style home for the future family to enjoy
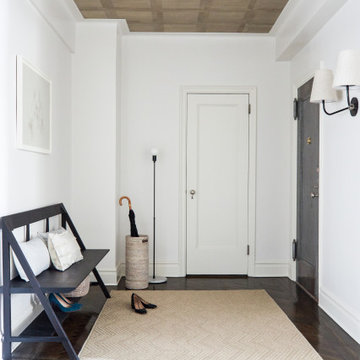
Have a seat in this spacious entry, simple but luxurious. Restrained touches of wood veneer ceiling wallpaper and shaded sconce keep this space clean and inviting.
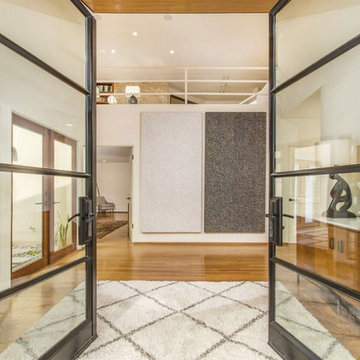
Entrance to home through double glass and iron doors spill into a foyer with a Moroccan area rug on the oak floor, Focal point is client's art and curated sideboard and lighting.
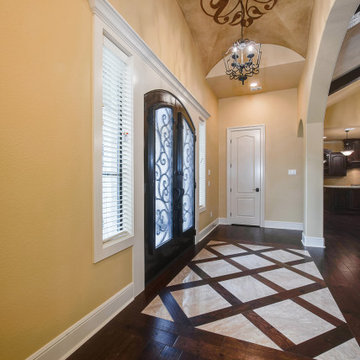
A beautiful home in Miramont Golf Community. Design and the details are numerous in this lovely tuscan style home. Custom designed wrought iron front door is a perfect entrance into this home. Knotty Alder cabinets with lots of details such as glass doors with beadboard behind cabinets.
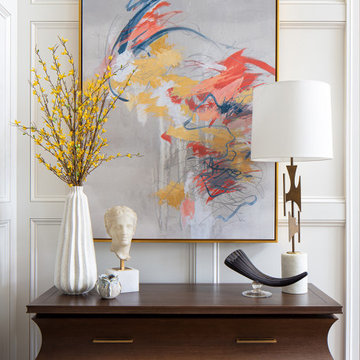
The entry from this house frames the view all the way through to the back with the beautiful pool and back terrace. The dining room lies to the right and the study is to the left with the great room directly ahead. This pretty moment is at the bottom of the staircase before you head into the main living space.
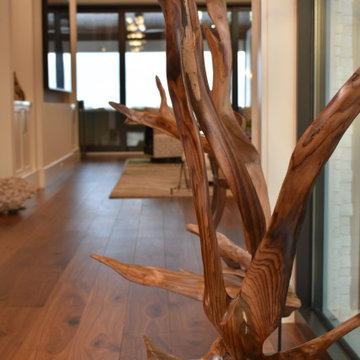
The foyer features walnut Hardwood flooring, and tree root sculptures with views to the water.
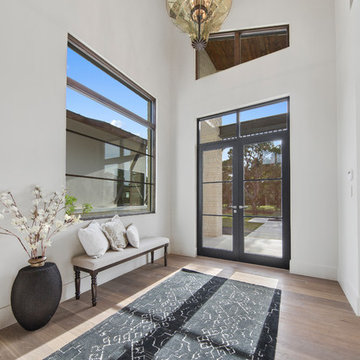
hill country contemporary house designed by oscar e flores design studio in cordillera ranch on a 14 acre property
Entrance with a Metal Front Door and Brown Floors Ideas and Designs
5
