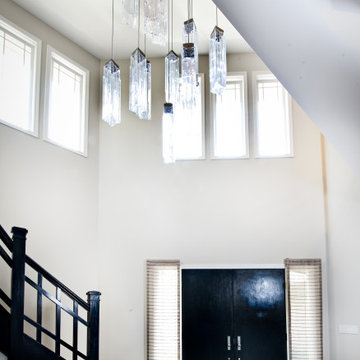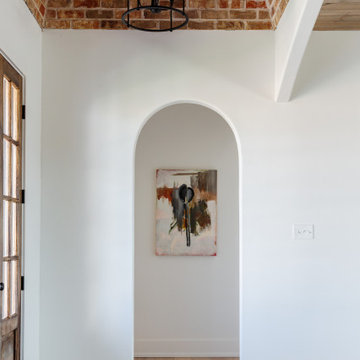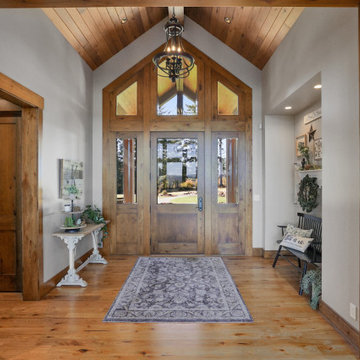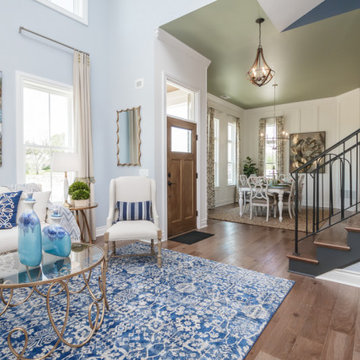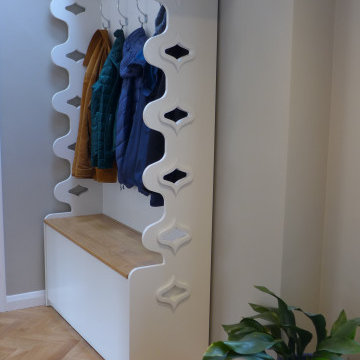Entrance
Refine by:
Budget
Sort by:Popular Today
101 - 120 of 171 photos
Item 1 of 3
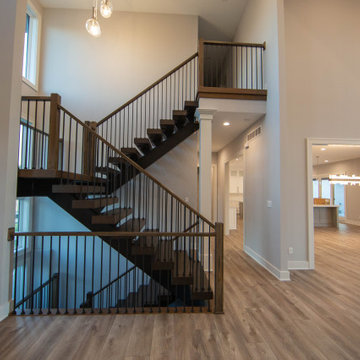
Double doors lead visitors into the large two-story entry dominated by the modern mono-beam staircase.
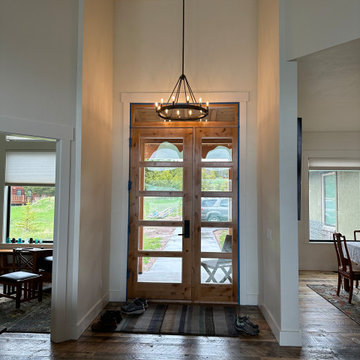
Custom built entry door in fir with transom and large sidelite. Old archway, door, and dated chandelier were removed for fresh updated vibe.
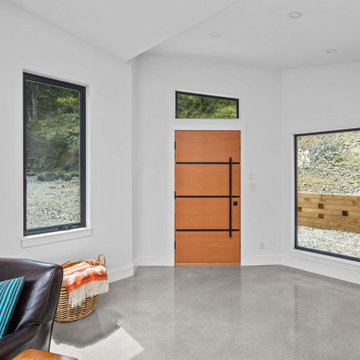
Entryway in West Coast Modern style custom home. Polished concrete floors with in-floor plumbed heat add to the modern feel of this custom home.
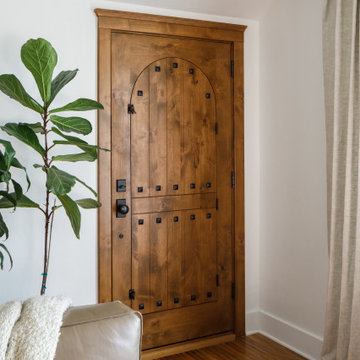
Door within a door: What once was a heavy and offputting detail...we bring to you the clever solution of a security door built right into the main entry door, just open up the center panel and get all of that wonderful fresh air and light minus the bugs and with the plus of keeping the door locked. Looks great both inside and out while maintaining that historic Spanish bungalow feel.
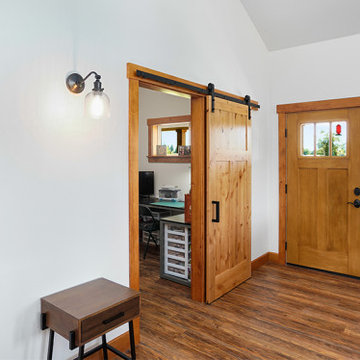
A local Corvallis family contacted G. Christianson Construction looking to build an accessory dwelling unit (commonly known as an ADU) for their parents. The family was seeking a rustic, cabin-like home with one bedroom, a generous closet, a craft room, a living-in-place-friendly bathroom with laundry, and a spacious great room for gathering. This 896-square-foot home is built only a few dozen feet from the main house on this property, making family visits quick and easy. Our designer, Anna Clink, planned the orientation of this home to capture the beautiful farm views to the West and South, with a back door that leads straight from the Kitchen to the main house. A second door exits onto the South-facing covered patio; a private and peaceful space for watching the sunrise or sunset in Corvallis. When standing at the center of the Kitchen island, a quick glance to the West gives a direct view of Mary’s Peak in the distance. The floor plan of this cabin allows for a circular path of travel (no dead-end rooms for a user to turn around in if they are using an assistive walking device). The Kitchen and Great Room lead into a Craft Room, which serves to buffer sound between it and the adjacent Bedroom. Through the Bedroom, one may exit onto the private patio, or continue through the Walk-in-Closet to the Bath & Laundry. The Bath & Laundry, in turn, open back into the Great Room. Wide doorways, clear maneuvering space in the Kitchen and bath, grab bars, and graspable hardware blend into the rustic charm of this new dwelling. Rustic Cherry raised panel cabinetry was used throughout the home, complimented by oiled bronze fixtures and lighting. The clients selected durable and low-maintenance quartz countertops, luxury vinyl plank flooring, porcelain tile, and cultured marble. The entire home is heated and cooled by two ductless mini-split units, and good indoor air quality is achieved with wall-mounted fresh air units.
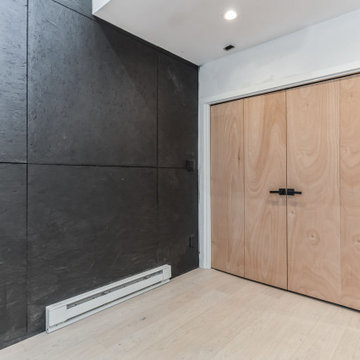
Light and cool varied greige tones culminate in an airy Swiss Alps feel so refined, you can smell the snow. Silvan Resilient Hardwood combines the highest-quality sustainable materials with an emphasis on durability and design. The result is a resilient floor, topped with an FSC® 100% Hardwood wear layer sourced from meticulously maintained European forests and backed by a waterproof guarantee, that looks stunning and installs with ease.
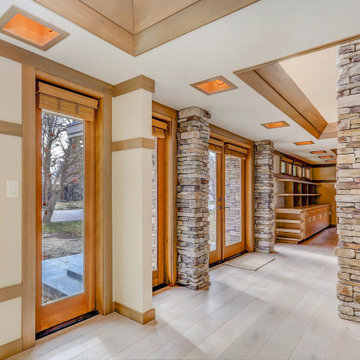
Front Entry as viewed from dining area. Interior Facias are stained hemlock. 4 foot soffits throughout house with light boxes also framed in hemlock.
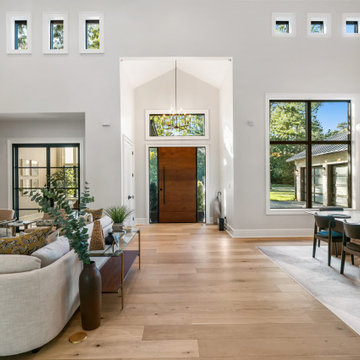
The design is open concept with dining room across from the living room and open to the kitchen.
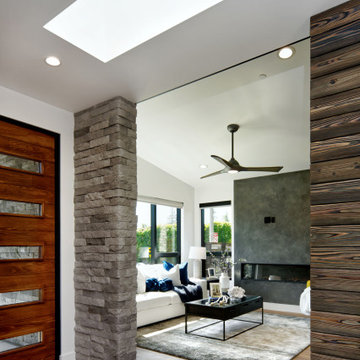
A modern, five-lite wooden front door opens into an entry space flooded with natural light from the skylight and multiple large windows.
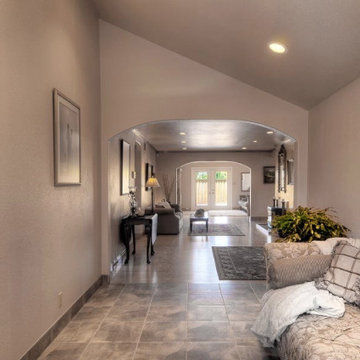
Interior entry foyer viewing into living room and great room through modified archways to back door onto composite deck.
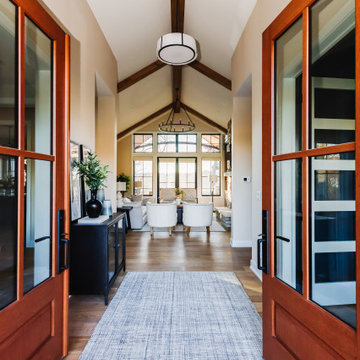
Welcome to modern rustic charm at its finest. ? Step through the inviting double front doors into a world where contemporary elegance meets timeless warmth.
The beige walls set a serene backdrop, perfectly complemented by the rustic allure of exposed ceiling beams, adding character and depth to the space. Whether you're coming home after a long day or welcoming guests with open arms, this entryway exudes a sense of welcoming sophistication.
Embrace the fusion of modern style and rustic allure as you embark on a journey through this inviting sanctuary
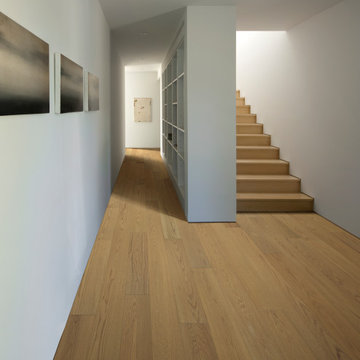
Clear Oak – The Serenity Collection offers a clean grade of uplifting tones & hues that compliment any interior, from classic & traditional to modern & minimal. The perfect selection where peace and style, merge.
Clear Oak is a CLEANPLUS Grade, meaning planks have limited pronounced color, variation and contrast.

Tore out stairway and reconstructed curved white oak railing with bronze metal horizontals. New glass chandelier and onyx wall sconces at balcony.
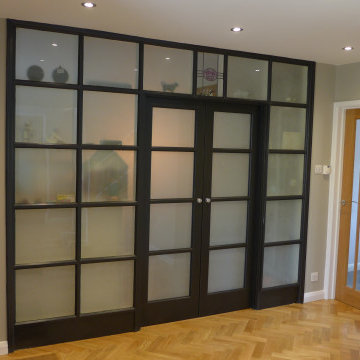
Hallway in box replacing carpet with oak parquet flooring. Arts and Crafts feel created by black joinery and pocket door to separate hall from dining room. Bespoke coat and shoe storage, and great lighting completed the scene.
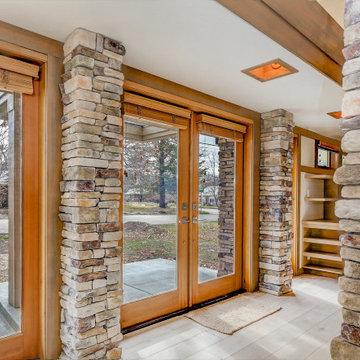
Front Entry as viewed from dining area. Interior Facias are stained hemlock. 4 foot soffits throughout house with light boxes also framed in hemlock.
6
