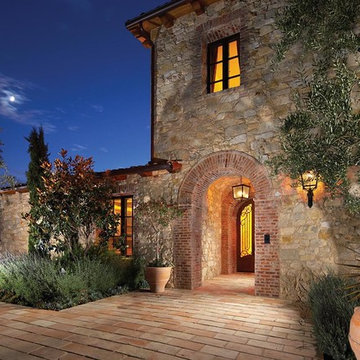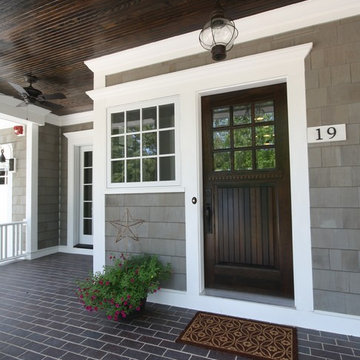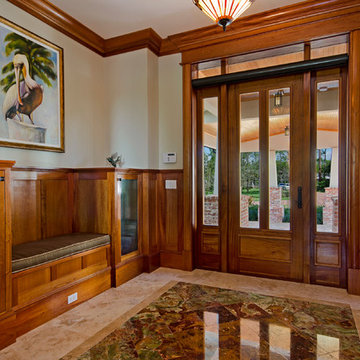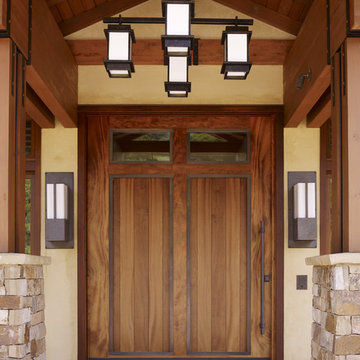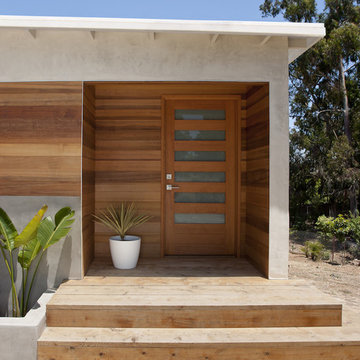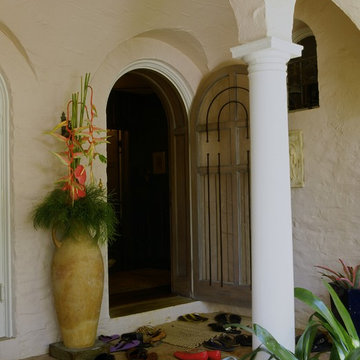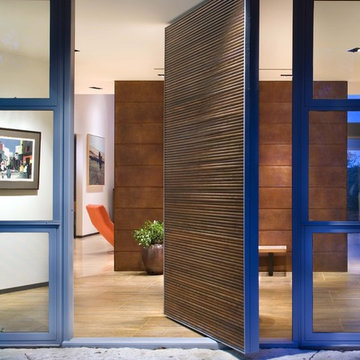Entrance with a Medium Wood Front Door and a Dark Wood Front Door Ideas and Designs
Refine by:
Budget
Sort by:Popular Today
141 - 160 of 33,108 photos
Item 1 of 3

With a complete gut and remodel, this home was taken from a dated, traditional style to a contemporary home with a lighter and fresher aesthetic. The interior space was organized to take better advantage of the sweeping views of Lake Michigan. Existing exterior elements were mixed with newer materials to create the unique design of the façade.
Photos done by Brian Fussell at Rangeline Real Estate Photography
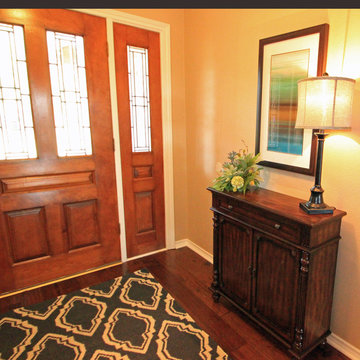
A small traditional foyer was completed with a blue and white area rug with an updated transitional pattern, a small dark entry chest, with a custom floral, a framed piece of art and a nice lamp. Photo credit to Dot Greenlee
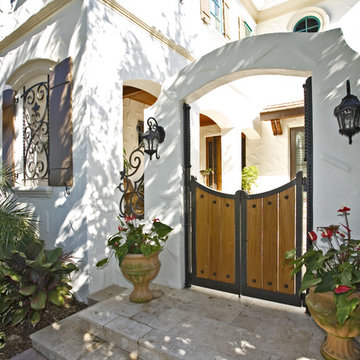
Custom wood and metal gates, rails and grillwork, and masonry arch were added to the wall. The new entry gate used wood salvaged from cut-off sections of the new trellis added to the garage. Large nail heads in the gate and details in the railing duplicate the detail on the new entry door. Photo by Frank Baptie Photography.

Double door entry way with a metal and glass gate followed by mahogany french doors. Reclaimed French roof tiles were used to construct the flooring. The stairs made of Jerusalem stone wrap around a French crystal chandelier.
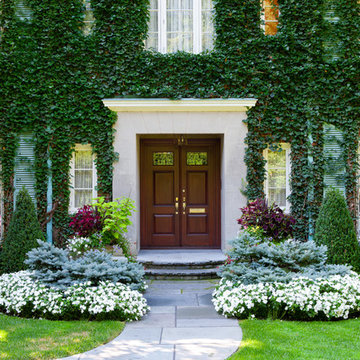
This stately, Chestnut Hill, circa 1890, brick home sits on idyllic grounds of mature planting.
Our objective was to integrate the new with the old world charm of the property. We achieved this with additional plantings, seasonal color, restoring and adding masonry walls and steps as well as the installation of an elegant eurocobble drive and courtyard.
Photography: Greg Premru Photography
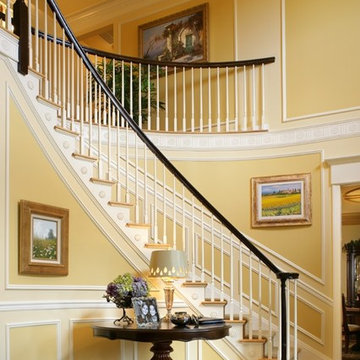
The after renovation photo. wood railing painted dark mahogany and spindles off white changed the formality of the foyer. Applied molding to walls with tones of paint color against the off white add lightness. Center hall table is accented with interesting lamp and zebra ottoman.
Photo by Peter Rymwid

Mud Room featuring a custom cushion with Ralph Lauren fabric, custom cubby for kitty litter box, built-in storage for children's backpack & jackets accented by bead board

The addition acts as a threshold from a new entry to the expansive site beyond. Glass becomes the connector between old and new, top and bottom, copper and stone. Reclaimed wood treads are used in a minimally detailed open stair connecting living spaces to a new hall and bedrooms above.
Photography: Jeffrey Totaro
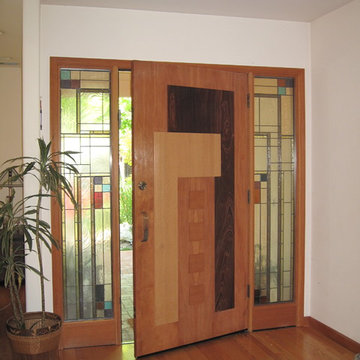
Custom made Prairie / Craftsman door.and colored leaded glass sidelights.
The opening here was slightly oversized to a 3'6" x 7'0" door. Simply made by applying different wood species to a slab door, the design of the overlapping inverted 'L' shapes is integrated in other places in the house too: in the fireplace surround, gate handles and baseboard details. Sidelights were custom designed to pick up the door design. The caming is symmetrical on either side, although the glass and colors vary.

Clawson Architects designed the Main Entry/Stair Hall, flooding the space with natural light on both the first and second floors while enhancing views and circulation with more thoughtful space allocations and period details. The AIA Gold Medal Winner, this design was not a Renovation or Restoration but a Re envisioned Design.
The original before pictures can be seen on our web site at www.clawsonarchitects.com
The design for the stair is available for purchase. Please contact us at 973-313-2724 for more information.

A view of the entry made of charcoal concrete board and an open pivot door.
Entrance with a Medium Wood Front Door and a Dark Wood Front Door Ideas and Designs
8
