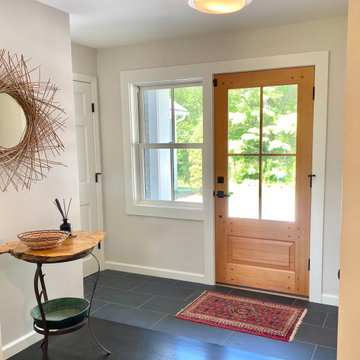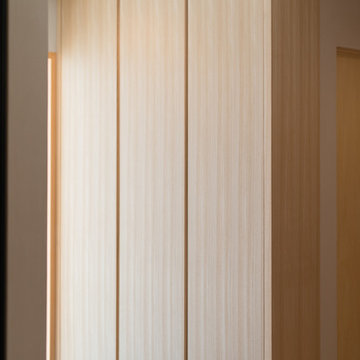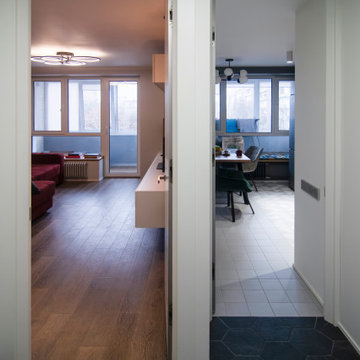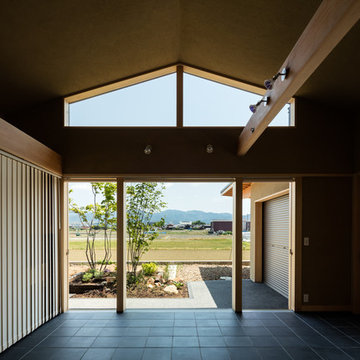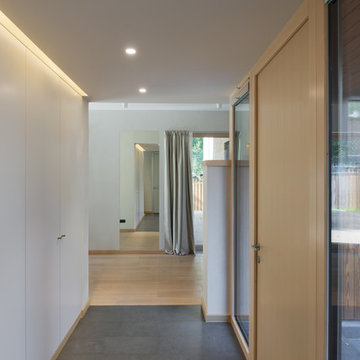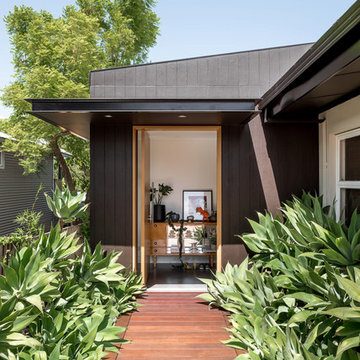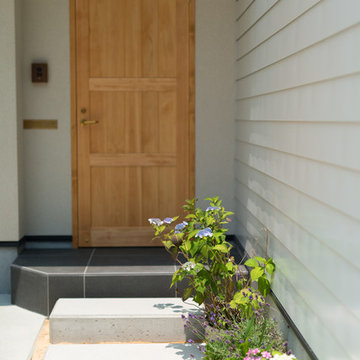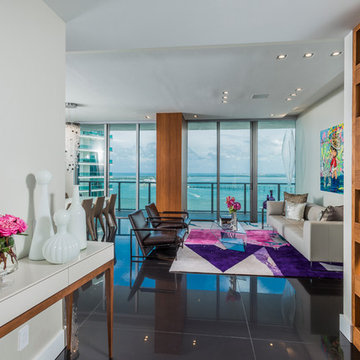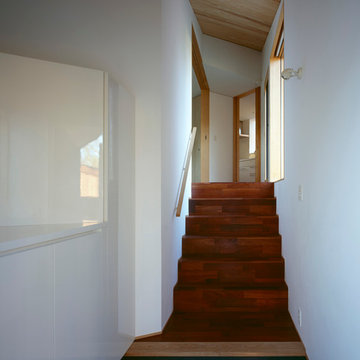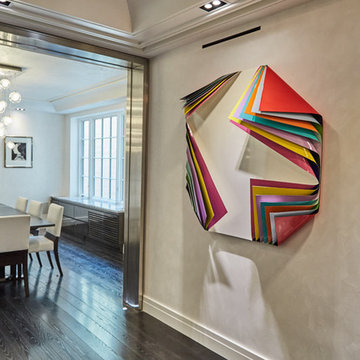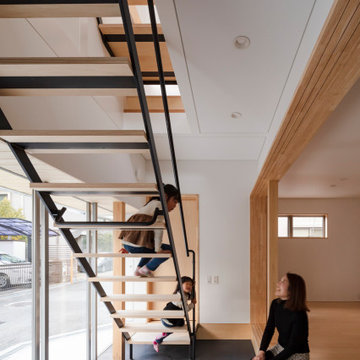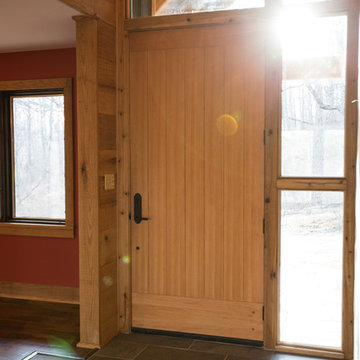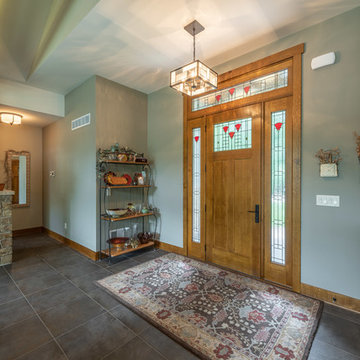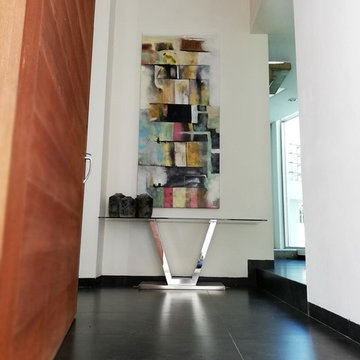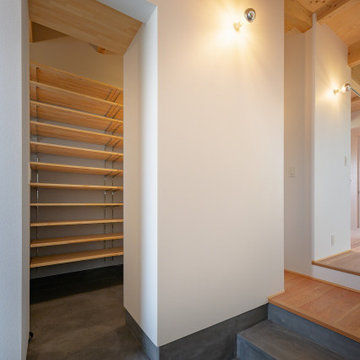Entrance with a Light Wood Front Door and Black Floors Ideas and Designs
Refine by:
Budget
Sort by:Popular Today
41 - 60 of 79 photos
Item 1 of 3
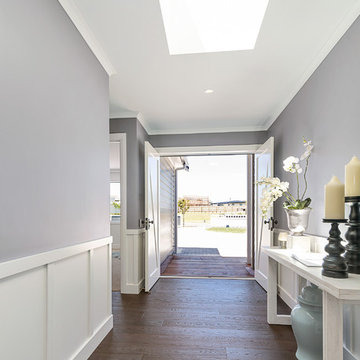
Regional Category winners and a Gold Award, for their stunning Lakeside (amended) design Showhome in Taupo!
3D Walk Through
Video Tour
Year: 2017
Area: 61m2
Product: African Oak
Professionals involved: Landmark Homes
Photography: Landmark Homes
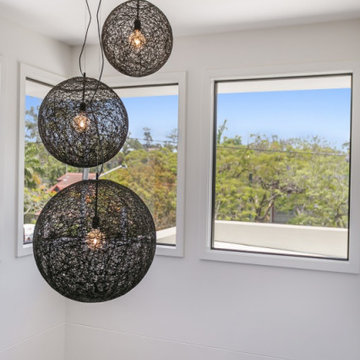
This large high-end residential home set records in Yeronga for off-river land sales for blocks of land less than 1000m2 when sold in 2016 to rugby league legend Wayne Bennett. The beautiful home was meticulously designed by the team at grayHAUS to take in the Queensland weather all year round. Thoughtful positioning of louvred windows was the main focus to capture the breezes that came up the Brisbane River, creating a cross ventilation environment that varied little in temperatures minimising the need for air conditioning. The large open plan living, dining & kitchen provided the ultimate entertainment space as they all linked to the outdoor alfresco area that was picture framed by an above ground fully tiled swimming pool, which could be heated during the winter months for year-round use.
Other attributes to this house is a 3 car garage with store room, master retreat on the middle level with a private balcony, large butler’s pantry with separate appliances and fridge spaces for the master chef of the house, media room fitted with surround sound system, 3 large bedrooms with ensuite and bathroom on the upper level all linked to a teenagers retreat / multi-purpose room.
An electronic smart system was also installed to the house so themes could be set for lighting, while AC controls, intercom and alarm systems were also integrated into this system. This home was one of the first high end builds designed and built by the team at grayHAUS and it still proves to be a success by re-setting the benchmark for off-river property sales when sold recently in 2019.
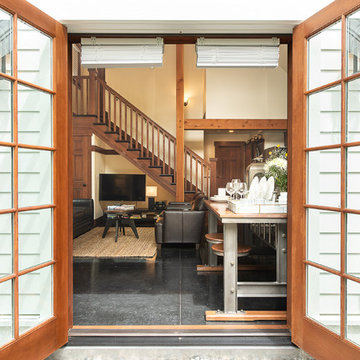
Winner of Department of Energy's 2019 Housing Innovation Awards. This detached accessory dwelling unit (DADU) in the Greenlake neighborhood of Seattle is the perfect little getaway. With high ceilings, an open staircase looking down at the living space, and a yard surrounded by greenery, you feel as if you're in a garden cottage in the middle of the city. This detached accessory dwelling unit (DADU) in the Greenlake neighborhood of Seattle is the perfect little getaway. With high ceilings, an open staircase looking down at the living space, and a yard surrounded by greenery, you feel as if you're in a garden cottage in the middle of the city.
Photography by Robert Brittingham
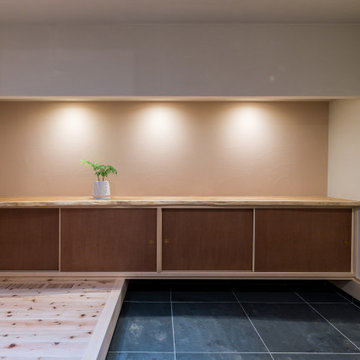
玄関の床には玄昌石を貼りました。ポーチ・テラスも同じ石を貼っています。玄関収納の襖には小川町の柿渋和紙を張ってもらいました。欅のカウンター材は建て主さんと銘木やさんに同行し、一緒に選びました。
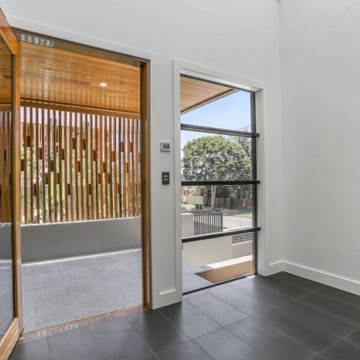
This large high-end residential home set records in Yeronga for off-river land sales for blocks of land less than 1000m2 when sold in 2016 to rugby league legend Wayne Bennett. The beautiful home was meticulously designed by the team at grayHAUS to take in the Queensland weather all year round. Thoughtful positioning of louvred windows was the main focus to capture the breezes that came up the Brisbane River, creating a cross ventilation environment that varied little in temperatures minimising the need for air conditioning. The large open plan living, dining & kitchen provided the ultimate entertainment space as they all linked to the outdoor alfresco area that was picture framed by an above ground fully tiled swimming pool, which could be heated during the winter months for year-round use.
Other attributes to this house is a 3 car garage with store room, master retreat on the middle level with a private balcony, large butler’s pantry with separate appliances and fridge spaces for the master chef of the house, media room fitted with surround sound system, 3 large bedrooms with ensuite and bathroom on the upper level all linked to a teenagers retreat / multi-purpose room.
An electronic smart system was also installed to the house so themes could be set for lighting, while AC controls, intercom and alarm systems were also integrated into this system. This home was one of the first high end builds designed and built by the team at grayHAUS and it still proves to be a success by re-setting the benchmark for off-river property sales when sold recently in 2019.
Entrance with a Light Wood Front Door and Black Floors Ideas and Designs
3
