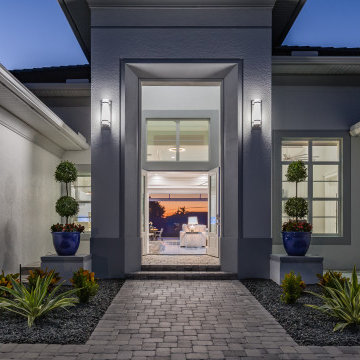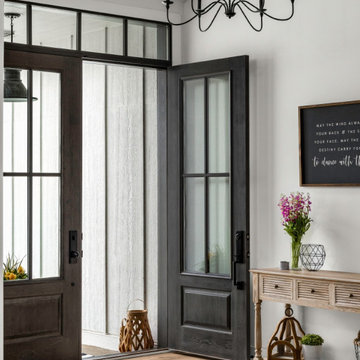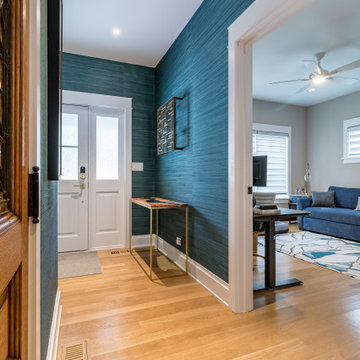Entrance with a Double Front Door and All Types of Ceiling Ideas and Designs
Refine by:
Budget
Sort by:Popular Today
101 - 120 of 1,245 photos
Item 1 of 3
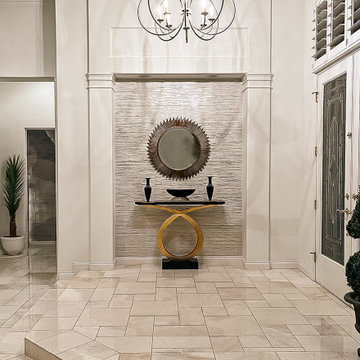
This foyer is minimal in decor so each element is of utmost importance. Textures and shadows are emphasized along with the strong contrast of black and white.

The design style begins as you enter the front door into a soaring foyer with a grand staircase, light oak hardwood floors, and custom millwork that flows into the main living space.
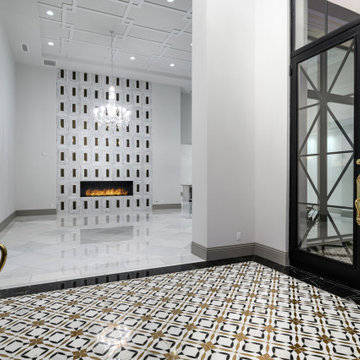
Front entry, featuring double entry doors, mosaic floor tile, and offering views of the stunning tile fireplace surround and living room's vaulted ceilings.
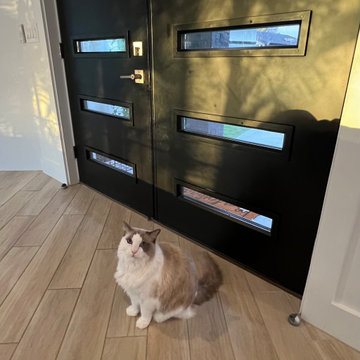
This dated home has been massively transformed with modern additions, finishes and fixtures. A full turn key every surface touched. Created a new floor plan of the existing interior of the main house. We exposed the T&G ceilings and captured the height in most areas. The exterior hardscape, windows- siding-roof all new materials. The main building was re-space planned to add a glass dining area wine bar and then also extended to bridge to another existing building to become the main suite with a huge bedroom, main bath and main closet with high ceilings. In addition to the three bedrooms and two bathrooms that were reconfigured. Surrounding the main suite building are new decks and a new elevated pool. These decks then also connected the entire much larger home to the existing - yet transformed pool cottage. The lower level contains 3 garage areas and storage rooms. The sunset views -spectacular of Molokini and West Maui mountains.

Photo : © Julien Fernandez / Amandine et Jules – Hotel particulier a Angers par l’architecte Laurent Dray.

Front entry walk and custom entry courtyard gate leads to a courtyard bridge and the main two-story entry foyer beyond. Privacy courtyard walls are located on each side of the entry gate. They are clad with Texas Lueders stone and stucco, and capped with standing seam metal roofs. Custom-made ceramic sconce lights and recessed step lights illuminate the way in the evening. Elsewhere, the exterior integrates an Engawa breezeway around the perimeter of the home, connecting it to the surrounding landscaping and other exterior living areas. The Engawa is shaded, along with the exterior wall’s windows and doors, with a continuous wall mounted awning. The deep Kirizuma styled roof gables are supported by steel end-capped wood beams cantilevered from the inside to beyond the roof’s overhangs. Simple materials were used at the roofs to include tiles at the main roof; metal panels at the walkways, awnings and cabana; and stained and painted wood at the soffits and overhangs. Elsewhere, Texas Lueders stone and stucco were used at the exterior walls, courtyard walls and columns.

The main entry features a grand staircase in a double-height space, topped by a custom chendelier.

Expansive foyer with detail galore. Coffered ceilings, shiplap, natural oak floors. Stunning rounded staircase with custom coastal carpet. Nautical lighting to enhance the fine points of this uniquely beautiful home.
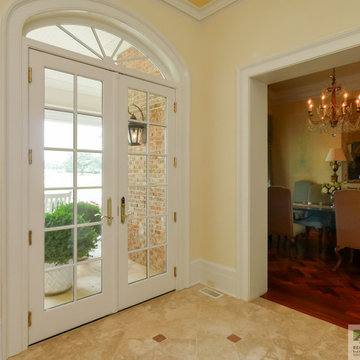
New French doors we installed in this beautiful home. This gorgeous entryway with ceramic tile flooring and a welcoming design looks fantastic with new French Doors and circle top windows over the top. Get started replacing the doors and windows in your home with Renewal by Andersen of Georgia, serving the whole state including Atlanta and Savannah.
. . . . . . . . . .
Now is the perfect time to replace your windows and doors -- Contact Us Today! 844-245-2799

To change the persona of the condominium and evoke the spirit of a New England cottage, Pineapple House designers use millwork detail on its walls and ceilings. This photo shows the lanai, were a shelf for display is inset in a jog in the wall. The custom window seat is wider than usual, so it can also serve as a daybed.
Aubry Reel Photography
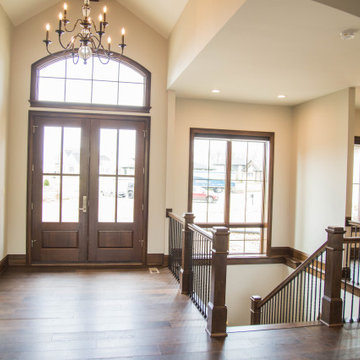
The entry lends grandeur to the home with its vaulted ceiling, double front door with arched transom, and oversized chandelier.
Entrance with a Double Front Door and All Types of Ceiling Ideas and Designs
6

