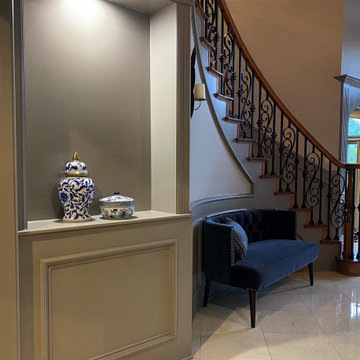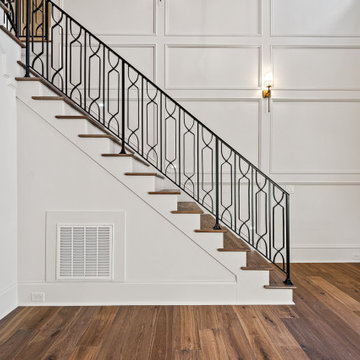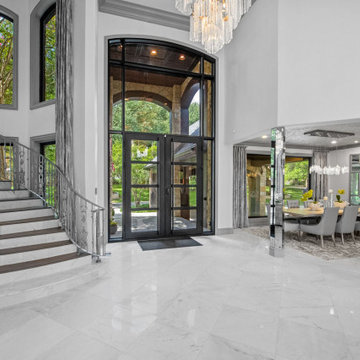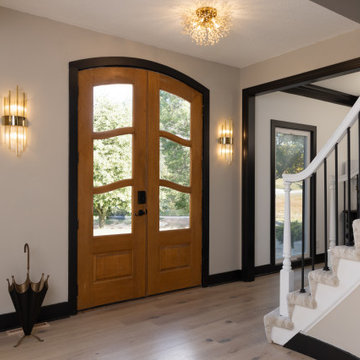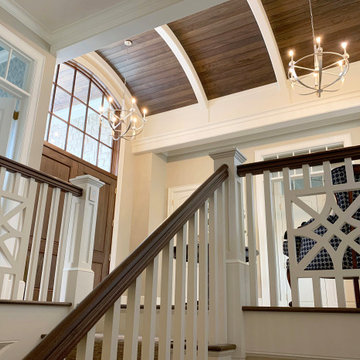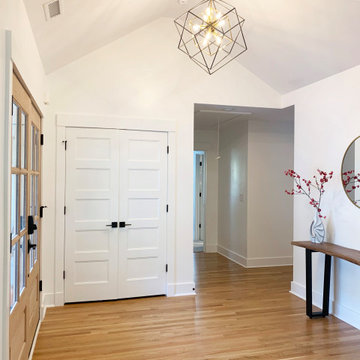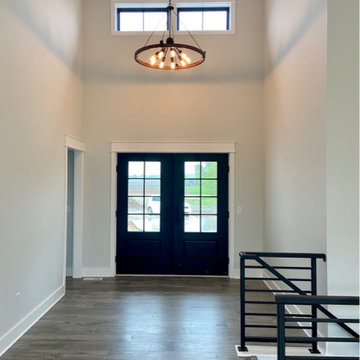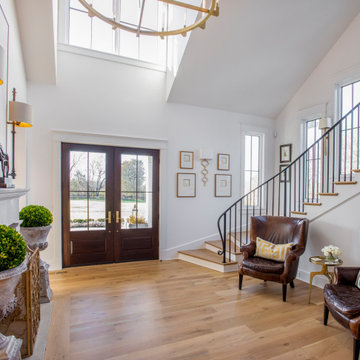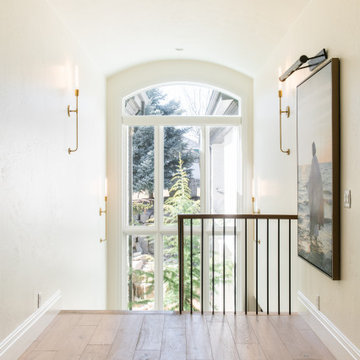Entrance with a Double Front Door and a Vaulted Ceiling Ideas and Designs
Refine by:
Budget
Sort by:Popular Today
41 - 60 of 453 photos
Item 1 of 3
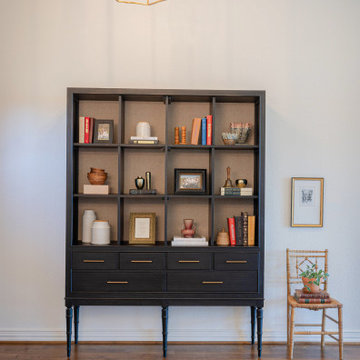
The entrance to every home is a great place to showcase your personal style. In this remodel, we decided to give the clients the opportunity to display personal items on a sleek transitional-style bookcase. The antique chair and small picture frame create an asymmetrical balance that highlights the length and grandeur of the entry hallway. A vintage runner adds warmth to the floor and ties in the colors used throughout the rest of the home.
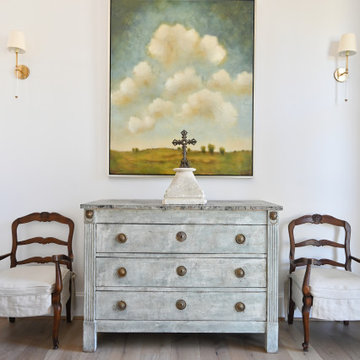
A curved entryway with antique furnishings, iron doors, and ornate fixtures and double mirror.
Chairs and cabinet are antiques, refinished by a local artisan. Art and sculpture are collectables of homeowner.
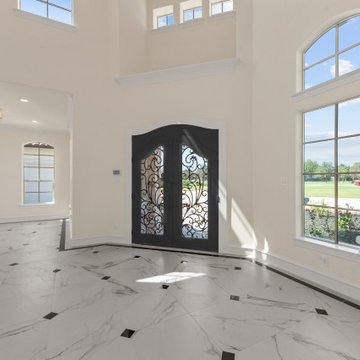
Located on over 2 acres this sprawling estate features creamy stucco with stone details and an authentic terra cotta clay roof. At over 6,000 square feet this home has 4 bedrooms, 4.5 bathrooms, formal dining room, formal living room, kitchen with breakfast nook, family room, game room and study. The 4 garages, porte cochere, golf cart parking and expansive covered outdoor living with fireplace and tv make this home complete.
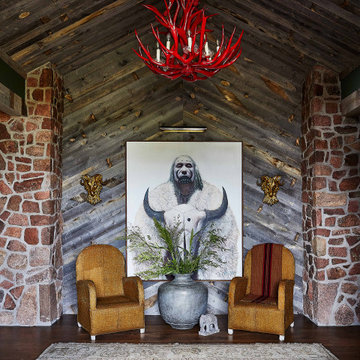
This rustic entryway is the perfect mix of Western and glamorous decor. It features a mix of wooden wall paneling, exposed brick, and dark hardwood floors as well as a Native American painting as the focal point. These are contrasted with gold ornamentation and a vibrant red, lacquered antler chandelier.

Gorgeous 2-story entry with curving staircase, dramatic sconce lighting and custom pedestal

This Beautiful Multi-Story Modern Farmhouse Features a Master On The Main & A Split-Bedroom Layout • 5 Bedrooms • 4 Full Bathrooms • 1 Powder Room • 3 Car Garage • Vaulted Ceilings • Den • Large Bonus Room w/ Wet Bar • 2 Laundry Rooms • So Much More!

Our clients wanted the ultimate modern farmhouse custom dream home. They found property in the Santa Rosa Valley with an existing house on 3 ½ acres. They could envision a new home with a pool, a barn, and a place to raise horses. JRP and the clients went all in, sparing no expense. Thus, the old house was demolished and the couple’s dream home began to come to fruition.
The result is a simple, contemporary layout with ample light thanks to the open floor plan. When it comes to a modern farmhouse aesthetic, it’s all about neutral hues, wood accents, and furniture with clean lines. Every room is thoughtfully crafted with its own personality. Yet still reflects a bit of that farmhouse charm.
Their considerable-sized kitchen is a union of rustic warmth and industrial simplicity. The all-white shaker cabinetry and subway backsplash light up the room. All white everything complimented by warm wood flooring and matte black fixtures. The stunning custom Raw Urth reclaimed steel hood is also a star focal point in this gorgeous space. Not to mention the wet bar area with its unique open shelves above not one, but two integrated wine chillers. It’s also thoughtfully positioned next to the large pantry with a farmhouse style staple: a sliding barn door.
The master bathroom is relaxation at its finest. Monochromatic colors and a pop of pattern on the floor lend a fashionable look to this private retreat. Matte black finishes stand out against a stark white backsplash, complement charcoal veins in the marble looking countertop, and is cohesive with the entire look. The matte black shower units really add a dramatic finish to this luxurious large walk-in shower.
Photographer: Andrew - OpenHouse VC
Entrance with a Double Front Door and a Vaulted Ceiling Ideas and Designs
3

