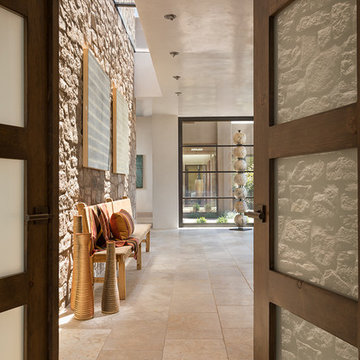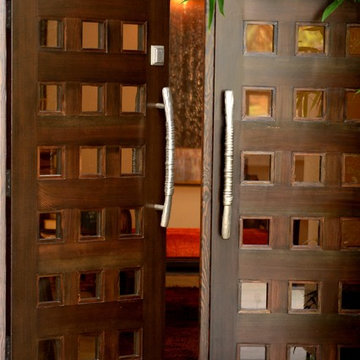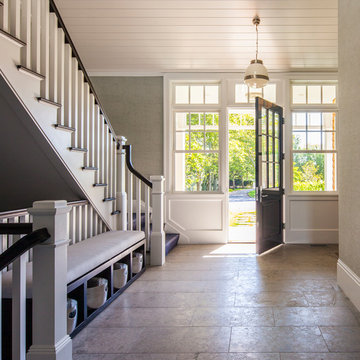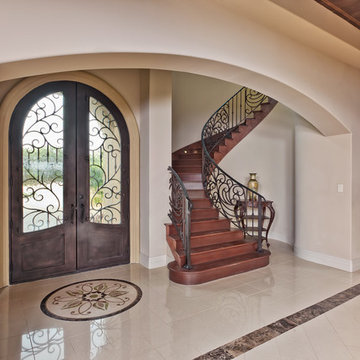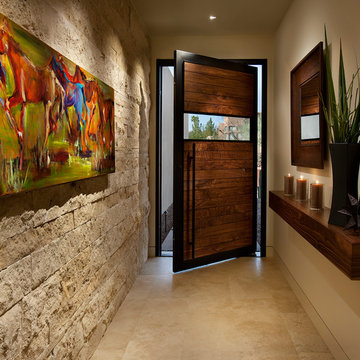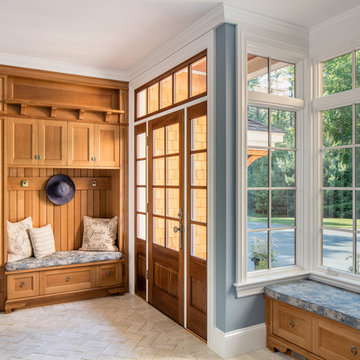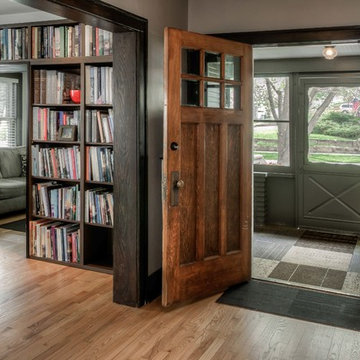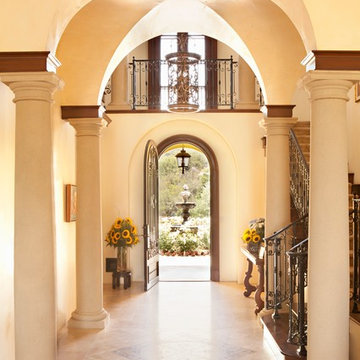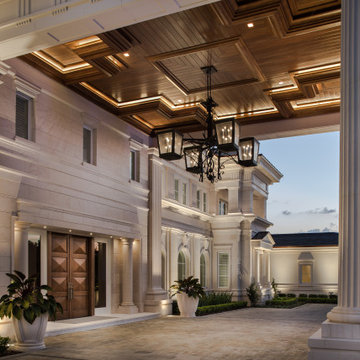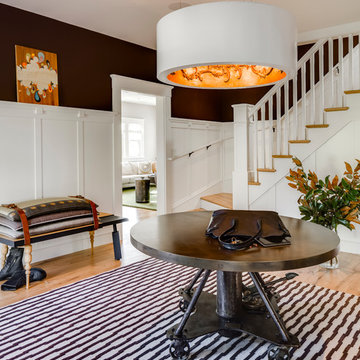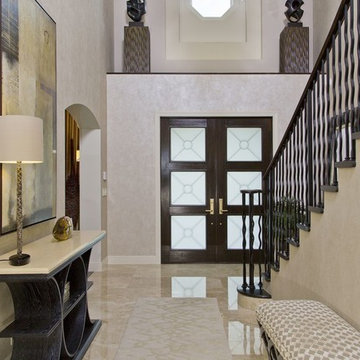Entrance with a Dark Wood Front Door and Beige Floors Ideas and Designs
Refine by:
Budget
Sort by:Popular Today
121 - 140 of 1,410 photos
Item 1 of 3
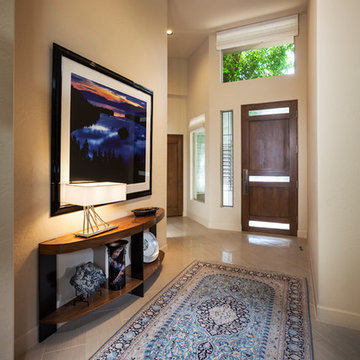
The art and rug in this entry reflect the homeowner's heritage and secondary home, making it a deeply personal space. The rich blues serve as the accent palette throughout the house.
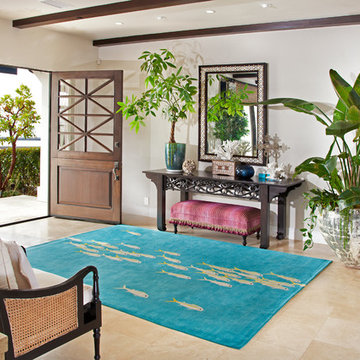
You are greeted at the front door by a school of friendly fish on the area rug that lead the way into the open plan home.
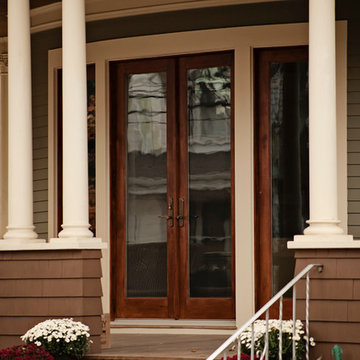
This project consisted of a renovation and alteration of a Queen Anne home designed and built in 1897 by Manhattan Architect, and former Weehawken mayor, Emile W. Grauert. While most of the windows were Integrity® Wood-Ultrex® replacement windows in the original openings, there were a few opportunities for enlargement and modernization. The original punched openings at the curved parlor were replaced with new, enlarged wood patio doors from Integrity. In the mayor's office, the original upper sashes of the stained glass was retained and new Integrity Casement Windows were installed inside for improved thermal and weather performance. Also, a new sliding glass unit and transom were installed to create a seamless interior to exterior transition between the kitchen and new deck at the rear of the property. Finally, clad sliding patio doors and gliding windows transformed a previously dark basement into an airy entertainment space.
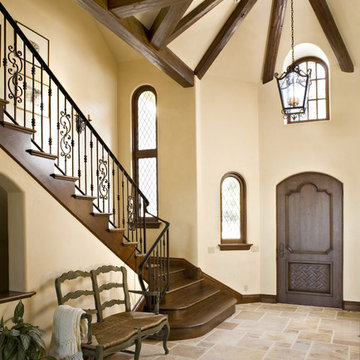
Custom ironwork and reclaimed beams create a distinguished entryway for this french country home in Pebble Beach.
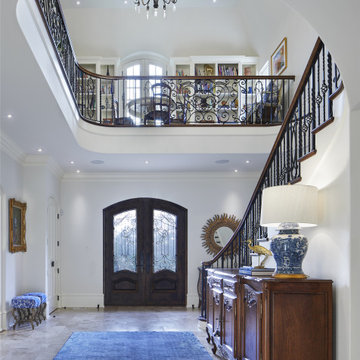
Martha O'Hara Interiors, Interior Design & Photo Styling | John Kraemer & Sons, Builder | Charlie & Co. Design, Architectural Designer | Corey Gaffer, Photography
Please Note: All “related,” “similar,” and “sponsored” products tagged or listed by Houzz are not actual products pictured. They have not been approved by Martha O’Hara Interiors nor any of the professionals credited. For information about our work, please contact design@oharainteriors.com.
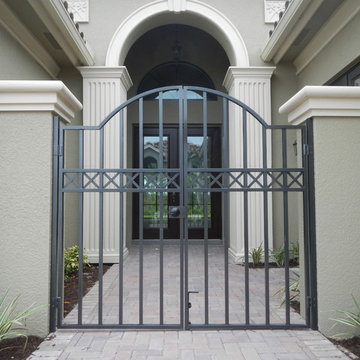
We are ready to help with aluminum picket fencing, acrylic and vinyl windows, and we can even provide permits for all of your home improvements.
You can work with a locally owned and operated business that provides high-quality aluminum services to Fort Myers and the surrounding area.

The entrance was transformed into a bright and welcoming space where original wood panelling and lead windows really make an impact.

The custom designed pivot door of this home's foyer is a showstopper. The 5' x 9' wood front door and sidelights blend seamlessly with the adjacent staircase. A round marble foyer table provides an entry focal point, while round ottomans beneath the table provide a convenient place the remove snowy boots before entering the rest of the home. The modern sleek staircase in this home serves as the common thread that connects the three separate floors. The architecturally significant staircase features "floating treads" and sleek glass and metal railing. Our team thoughtfully selected the staircase details and materials to seamlessly marry the modern exterior of the home with the interior. A striking multi-pendant chandelier is the eye-catching focal point of the stairwell on the main and upper levels of the home. The positions of each hand-blown glass pendant were carefully placed to cascade down the stairwell in a dramatic fashion. The elevator next to the staircase (not shown) provides ease in carrying groceries or laundry, as an alternative to using the stairs.
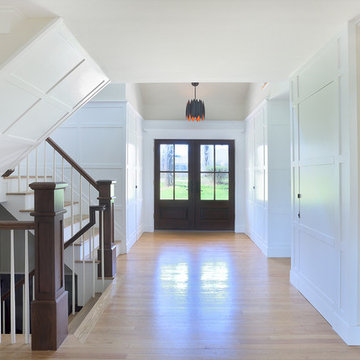
a modern renovation, updated ranch entry foyer with the addition of grand, paneled staircase to added floor above. the walls are clad in large square recessed panels and phantom doors are hidden so as to not detract from the clean walls.
Entrance with a Dark Wood Front Door and Beige Floors Ideas and Designs
7
