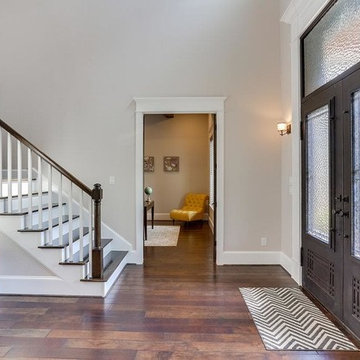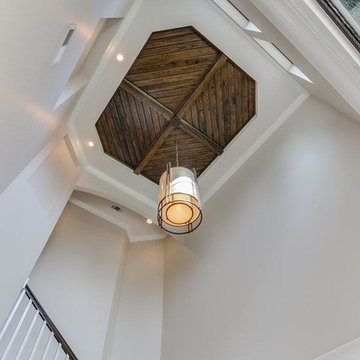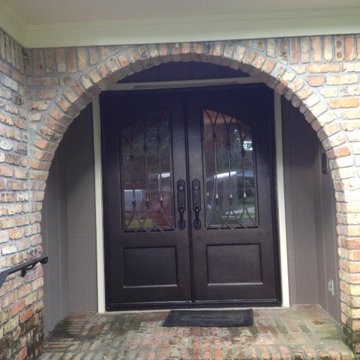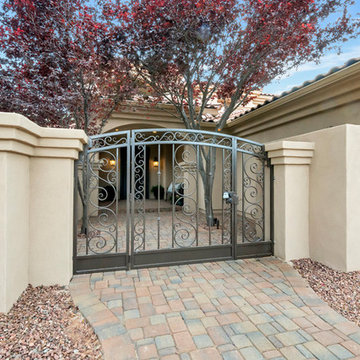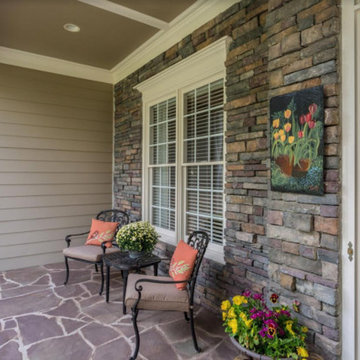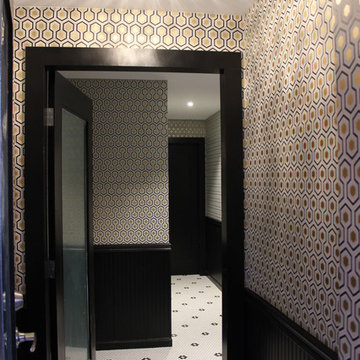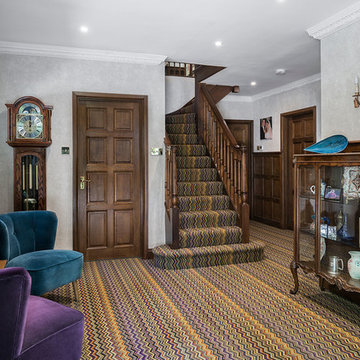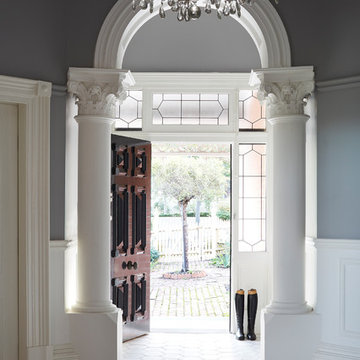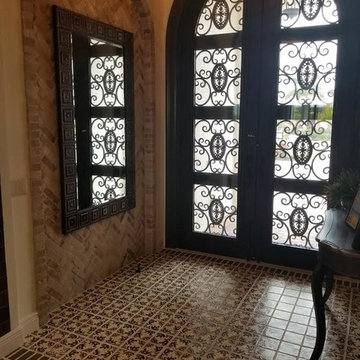Entrance with a Black Front Door and Multi-coloured Floors Ideas and Designs
Refine by:
Budget
Sort by:Popular Today
161 - 180 of 283 photos
Item 1 of 3
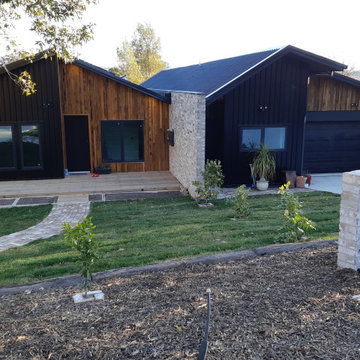
This contemporary Duplex Home in Canberra was designed by Smart SIPs and used our SIPs Wall Panels to help achieve a 9-star energy rating. Recycled Timber, Recycled Bricks and Standing Seam Colorbond materials add to the charm of the home.
The home design incorporated Triple Glazed Windows, Solar Panels on the roof, Heat pumps to heat the water, and Herschel Electric Infrared Heaters to heat the home.
This Solar Passive all-electric home is not connected to the gas supply, thereby reducing the energy use and carbon footprint throughout the home's life.
Providing homeowners with low running costs and a warm, comfortable home throughout the year.
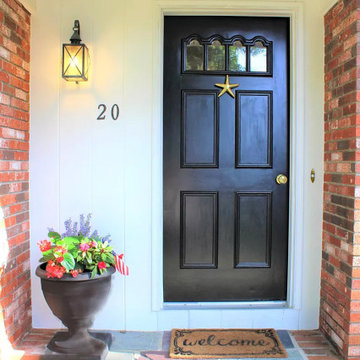
To quickly update this entryway, we did 3 easy tasks. 1.
Removed old screen temporarily (stored in the cellar). 2. Painted vintage white steel door black. 3. Added brass door knocker.
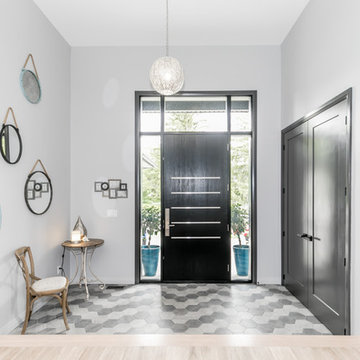
This lot had great potential for a fully finished walkout basement, which is exactly what the clients and their 4 children needed. The home now features 2 games rooms, a large great room, and a fantastic kitchen, all overlooking Lake Simcoe.
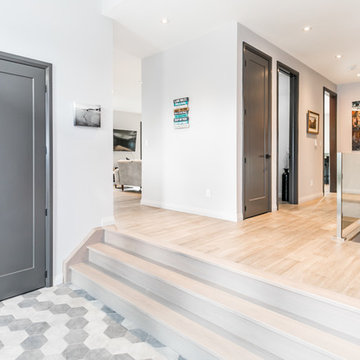
This lot had great potential for a fully finished walkout basement, which is exactly what the clients and their 4 children needed. The home now features 2 games rooms, a large great room, and a fantastic kitchen, all overlooking Lake Simcoe.
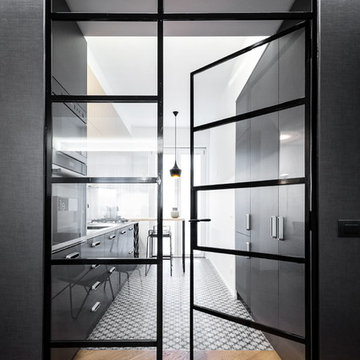
Separazione tra la zona cucina e il soggiorno, realizzata interamente ad hoc dal nostro fabbro. La separazione attraverso una porzione trasparente permette di mantenere continuità visiva tra i due ambienti pur lasciandoli formalmente separati.
A terra il parquet a spina Ungherese si incontra con le Marmette della Mutina creando un incontro tra le due superfici.
fotografo Marco Curatolo
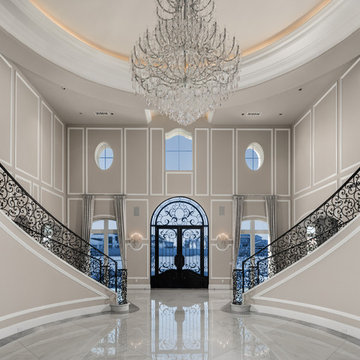
Entry staircases underneath a dome ceiling with up lighting and large crystal chandelier.
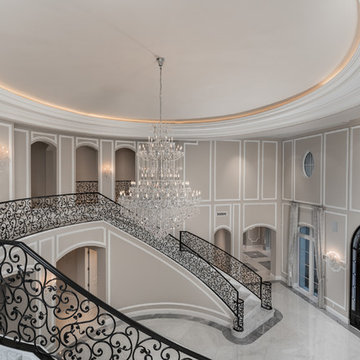
World Renowned Architecture Firm Fratantoni Design created this beautiful home! They design home plans for families all over the world in any size and style. They also have in-house Interior Designer Firm Fratantoni Interior Designers and world class Luxury Home Building Firm Fratantoni Luxury Estates! Hire one or all three companies to design and build and or remodel your home!
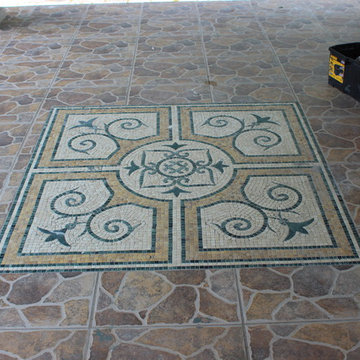
The Un-Attractive ConcreteExterior Porch gets a Face-Lift too.
Porcelain Tile with a Mosaic Tile inlay
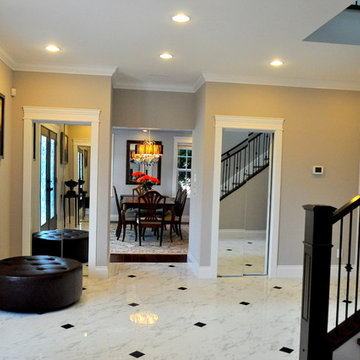
This European custom asymmetrical Georgian-revival mansion features 7 bedrooms, 7.5 bathrooms with skylights, 3 kitchens, dining room, formal living room, and 2 laundry rooms; all with radiant heating throughout and central air conditioning and HRV systems.
The backyard is a beautiful 6500 sqft private park with koi pond featured in Home & Garden Magazine.
The main floor features a classic cross-hall design, family room, nook, extra bedroom, den with closet, and Euro & Wok kitchens completed with Miele / Viking appliances.
The basement has a private home theatre with a 3-D projector, guest bedroom, and a 1-bedroom in-law suite with separate entrance.
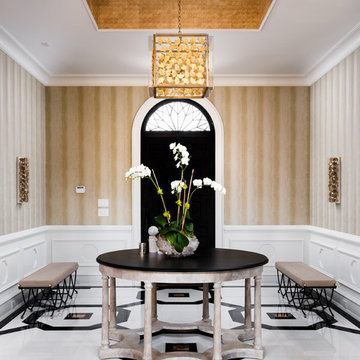
Guests are welcomed into this glamorous space with a patterned marble and onxy floor, a sparkling crystal and gold cube lighting fixture, bench seating and a circular console table, which anchors the large space. Fresh flowers and the butterfly pattern in the light fixture invite a bit of nature inside.
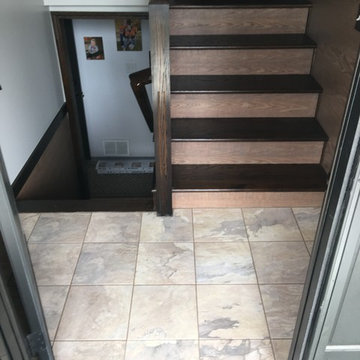
Complete entryway remodel, solid oak banister, railings, stair treads, toe kicks and wall board.
Entrance with a Black Front Door and Multi-coloured Floors Ideas and Designs
9
