Ensuite Bathroom with Recessed-panel Cabinets Ideas and Designs
Refine by:
Budget
Sort by:Popular Today
81 - 100 of 55,012 photos
Item 1 of 3

This master bath features a long rectangular transom window above the vanity flooding the space with natural light while also proving privacy! The light color scheme makes this space extremely inviting and bright!
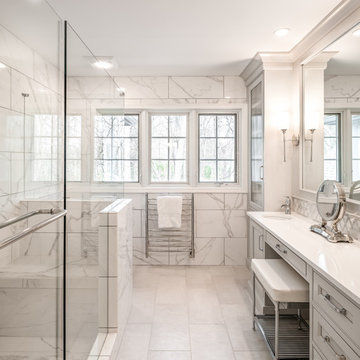
#shilohcabinetry
Shiloh Ward Flush Inset Maple in Repose Gray
Hanstone Royale Blanc Quartz tops
Florida Tile throughout
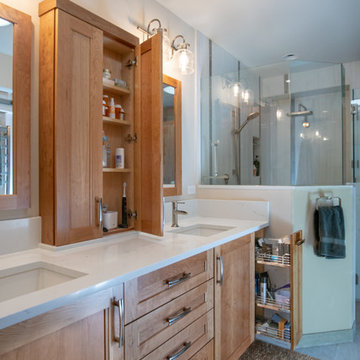
Cabinetry by Dura Supreme in Cherry with a Natural finish.
Interior of cabinet between mirrors contains an electrical outlet for charging grooming items and keeping counters clutter-free. Sides of vanity house pull-out storage shelves. Trough style faucets by Hansgrohe.
A Kitchen That Works LLC

Sea glass colored tile, cool marbles, and brushed nickel create a classic and enduring design in this upscale remodel. The walk-in shower is outfitted with the Artifacts collection in brushed nickel by Kohler.
Photography by Erin Little.

Upper half of walls painted hale navy blue from Benjamin Moore’s historical colors line
// Tall panel was built to give privacy to the toilet
// Added a full height mirror to the privacy wall
// Added LED rope lighting for a night light
// Bathroom features all LED lights. All lights are on dimmers yet correct to the period of the house.
// Photo shows relocated door which leads from bathroom into bedroom. Door on left (with robe) leads to his suit closet.
// Original doors were painted, rehung and new hardware installed

This master bath layout was large, but awkward, with faux Grecian columns flanking a huge corner tub. He prefers showers; she always bathes. This traditional bath had an outdated appearance and had not worn well over time. The owners sought a more personalized and inviting space with increased functionality.
The new design provides a larger shower, free-standing tub, increased storage, a window for the water-closet and a large combined walk-in closet. This contemporary spa-bath offers a dedicated space for each spouse and tremendous storage.
The white dimensional tile catches your eye – is it wallpaper OR tile? You have to see it to believe!
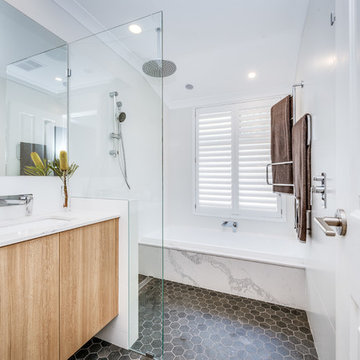
We love the design and colour scheme of this bathroom, with plenty of texture. The beautiful Caesarstone Australia 'Staturio Maximus' around the bath gives this bathroom wow factor creating a premium look and feel.
Complimented with the Laminex Australia 'Honey Elm Riven finish' custom made vanity and matching tall boy. Classic Matte White rectified wall tile beautifully combined with the feature hexagonal floor tiles.
Stunning accessories from Reece Bathrooms, Milli Glance range, shower/bath mixer, wall basin mixer and bath mixer set. Mizu Drift ceiling shower arm and overhead shower with Posh Solus MKII 5F shower rail, and very popular Milli Axon multi towel rail swivel.
Bathroom nib wall shower recess dressed with Thankyou. soap and beautiful Adairs products aroma wash shampoo and conditioner.
Time for an upgrade?.....
www.start2finishrenovations.com.au
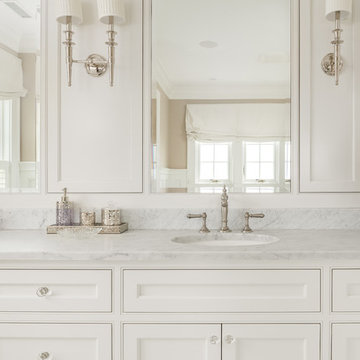
This luxury home was designed to specific specs for our client. Every detail was meticulously planned and designed with aesthetics and functionality in mind. Features walk-in custom shower with glass wall, a claw foot tub, wainscoting, crown molding, and marble counter tops with contrasting cabinetry.
Ensuite Bathroom with Recessed-panel Cabinets Ideas and Designs
5

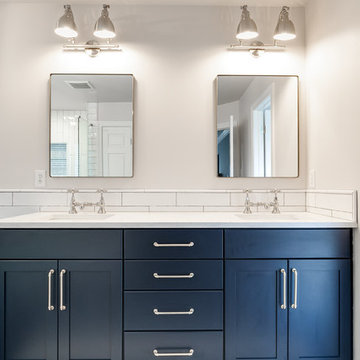
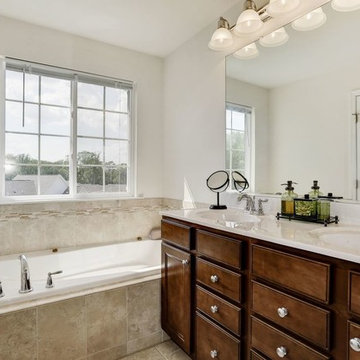
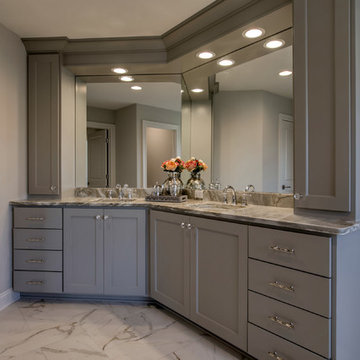
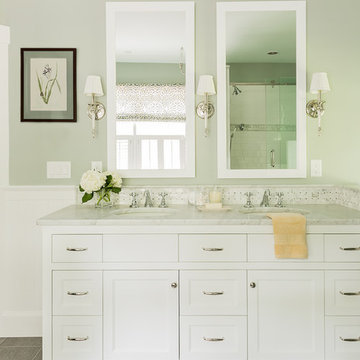
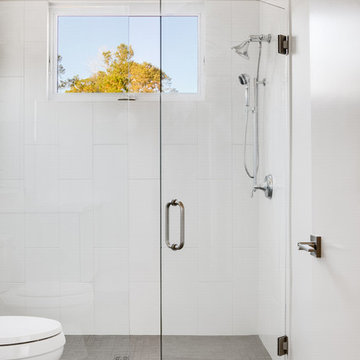



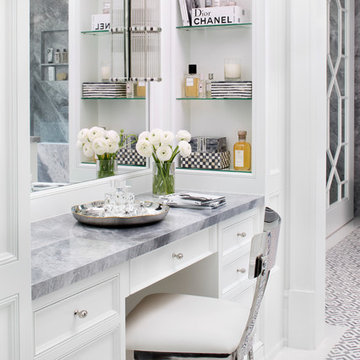
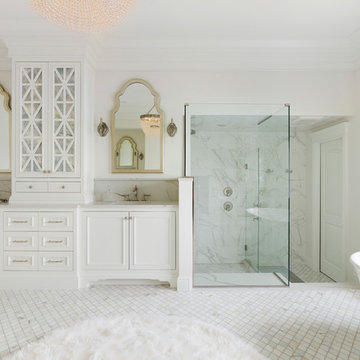
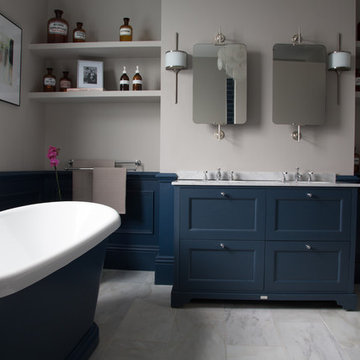

 Shelves and shelving units, like ladder shelves, will give you extra space without taking up too much floor space. Also look for wire, wicker or fabric baskets, large and small, to store items under or next to the sink, or even on the wall.
Shelves and shelving units, like ladder shelves, will give you extra space without taking up too much floor space. Also look for wire, wicker or fabric baskets, large and small, to store items under or next to the sink, or even on the wall.  The sink, the mirror, shower and/or bath are the places where you might want the clearest and strongest light. You can use these if you want it to be bright and clear. Otherwise, you might want to look at some soft, ambient lighting in the form of chandeliers, short pendants or wall lamps. You could use accent lighting around your bath in the form to create a tranquil, spa feel, as well.
The sink, the mirror, shower and/or bath are the places where you might want the clearest and strongest light. You can use these if you want it to be bright and clear. Otherwise, you might want to look at some soft, ambient lighting in the form of chandeliers, short pendants or wall lamps. You could use accent lighting around your bath in the form to create a tranquil, spa feel, as well. 