Ensuite Bathroom with Open Cabinets Ideas and Designs
Refine by:
Budget
Sort by:Popular Today
101 - 120 of 6,980 photos
Item 1 of 3
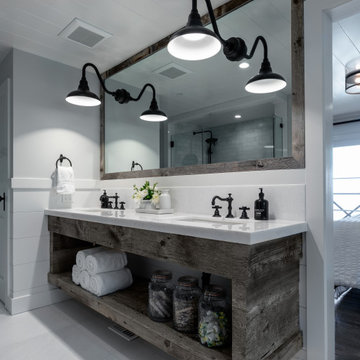
Reclaimed wood vanity custom made by Payton Addison Interior Design, white marble countertop, soaking tub, white marble floors
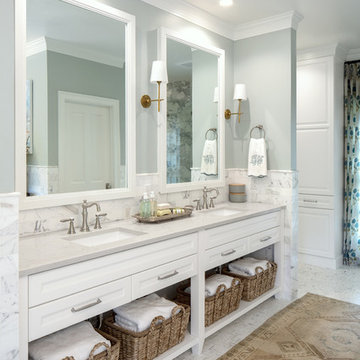
This vanity is from Wellborn’s Premier cabinetry line (featured in Davenport Square Full Over Lay door style and made in Maple) and finished in Glacier.
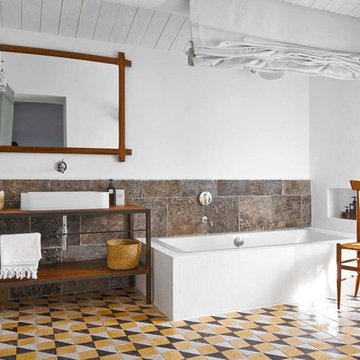
Ph. Living Inside
Pavimento con antiche piastrelle in maiolica di Caltagirone disposte in stile optical. La fascia di pietra pece antica dona quel tocco materico che allontana il rischio di leziosità all'insieme.
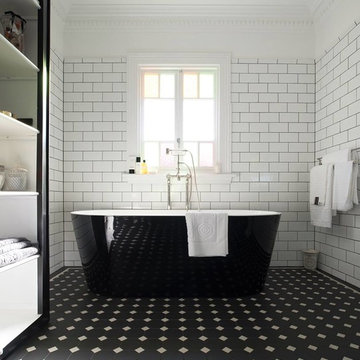
Traditional meets trendy in this gorgeous black & white tiled bathroom. Winckelmans White 5cm dots and 15cm black octagon floor tiles add the finishing touch. The black and white theme is carried over in the white subway tile, open shelving and sleek black tub. Photo courtesy of Olde English Tiles Australia.
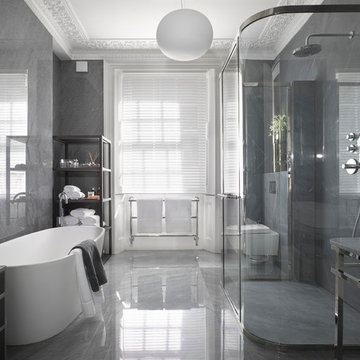
We wanted to create a luxury bathroom to exceed the top hotel bathrooms! There is no shortage of space in the huge glass shower enclosure and the beautiful contemporary white bath is a stylish focal point. The glorious marble reflects the light and works well against the period cornicing

This Waukesha bathroom remodel was unique because the homeowner needed wheelchair accessibility. We designed a beautiful master bathroom and met the client’s ADA bathroom requirements.
Original Space
The old bathroom layout was not functional or safe. The client could not get in and out of the shower or maneuver around the vanity or toilet. The goal of this project was ADA accessibility.
ADA Bathroom Requirements
All elements of this bathroom and shower were discussed and planned. Every element of this Waukesha master bathroom is designed to meet the unique needs of the client. Designing an ADA bathroom requires thoughtful consideration of showering needs.
Open Floor Plan – A more open floor plan allows for the rotation of the wheelchair. A 5-foot turning radius allows the wheelchair full access to the space.
Doorways – Sliding barn doors open with minimal force. The doorways are 36” to accommodate a wheelchair.
Curbless Shower – To create an ADA shower, we raised the sub floor level in the bedroom. There is a small rise at the bedroom door and the bathroom door. There is a seamless transition to the shower from the bathroom tile floor.
Grab Bars – Decorative grab bars were installed in the shower, next to the toilet and next to the sink (towel bar).
Handheld Showerhead – The handheld Delta Palm Shower slips over the hand for easy showering.
Shower Shelves – The shower storage shelves are minimalistic and function as handhold points.
Non-Slip Surface – Small herringbone ceramic tile on the shower floor prevents slipping.
ADA Vanity – We designed and installed a wheelchair accessible bathroom vanity. It has clearance under the cabinet and insulated pipes.
Lever Faucet – The faucet is offset so the client could reach it easier. We installed a lever operated faucet that is easy to turn on/off.
Integrated Counter/Sink – The solid surface counter and sink is durable and easy to clean.
ADA Toilet – The client requested a bidet toilet with a self opening and closing lid. ADA bathroom requirements for toilets specify a taller height and more clearance.
Heated Floors – WarmlyYours heated floors add comfort to this beautiful space.
Linen Cabinet – A custom linen cabinet stores the homeowners towels and toiletries.
Style
The design of this bathroom is light and airy with neutral tile and simple patterns. The cabinetry matches the existing oak woodwork throughout the home.
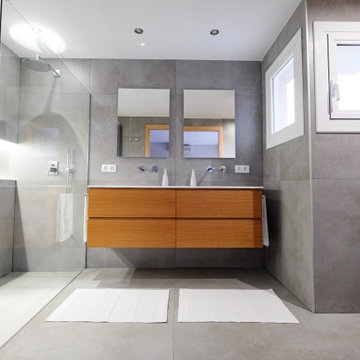
Reforma de Baño con pieza cerámica porcelánica de gran formato 100x100cm, mobiliario de roble suspendido hecho a medida, encimera de doble seno en resina con sumidero oculto, ducha integrada en el suelo con cerámica antideslizante de la misma gama y sumidero de ducha en acero inox oculto con pieza del mismo porcelánico. Griferias empotradas y mampara sin perfilería.
Se dispone hornacina jabonera de silestone en ducha con iluminación en led.
Las líneas de los azulejos cionciden sinuosamente entre suelos y paredes buscando puntos clave como la mampara, la hornacina y otros elementos.
Un trabajo de líneas que busca la sencillez con materiales de calidad.
Ensuite Bathroom with Open Cabinets Ideas and Designs
6
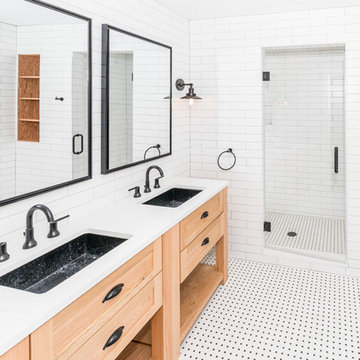
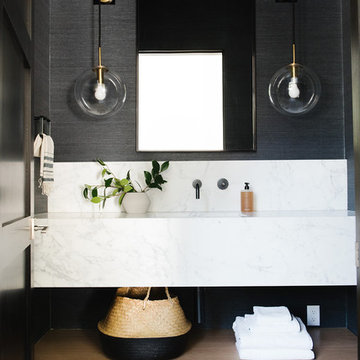
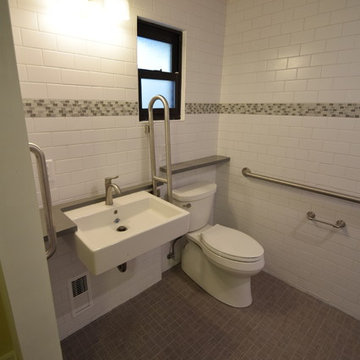
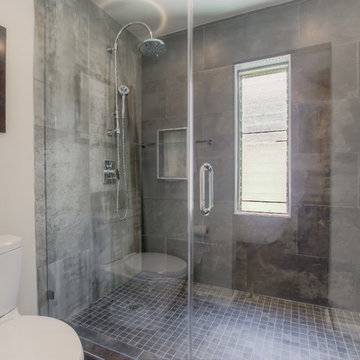
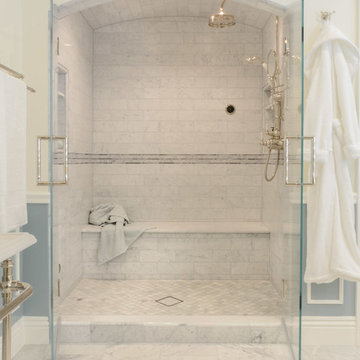
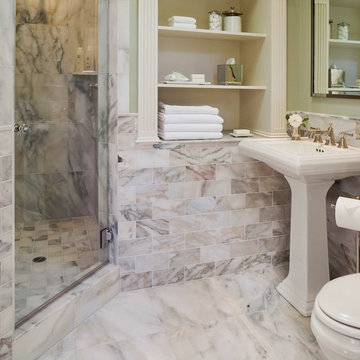
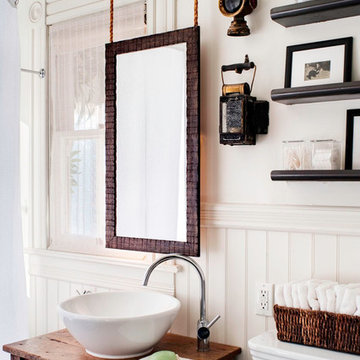
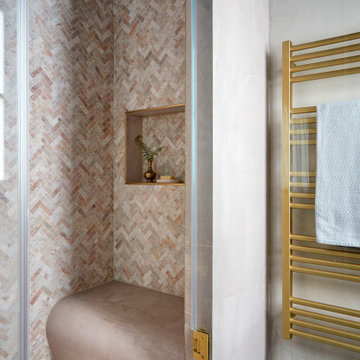



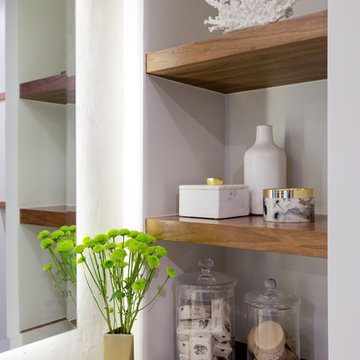
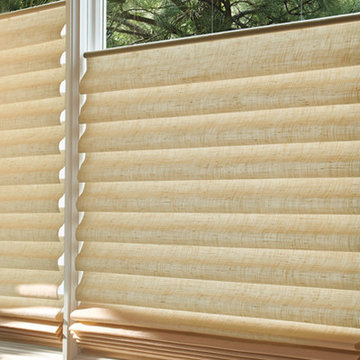

 Shelves and shelving units, like ladder shelves, will give you extra space without taking up too much floor space. Also look for wire, wicker or fabric baskets, large and small, to store items under or next to the sink, or even on the wall.
Shelves and shelving units, like ladder shelves, will give you extra space without taking up too much floor space. Also look for wire, wicker or fabric baskets, large and small, to store items under or next to the sink, or even on the wall.  The sink, the mirror, shower and/or bath are the places where you might want the clearest and strongest light. You can use these if you want it to be bright and clear. Otherwise, you might want to look at some soft, ambient lighting in the form of chandeliers, short pendants or wall lamps. You could use accent lighting around your bath in the form to create a tranquil, spa feel, as well.
The sink, the mirror, shower and/or bath are the places where you might want the clearest and strongest light. You can use these if you want it to be bright and clear. Otherwise, you might want to look at some soft, ambient lighting in the form of chandeliers, short pendants or wall lamps. You could use accent lighting around your bath in the form to create a tranquil, spa feel, as well. 