Ensuite Bathroom with Dark Wood Cabinets Ideas and Designs
Refine by:
Budget
Sort by:Popular Today
141 - 160 of 69,432 photos
Item 1 of 3
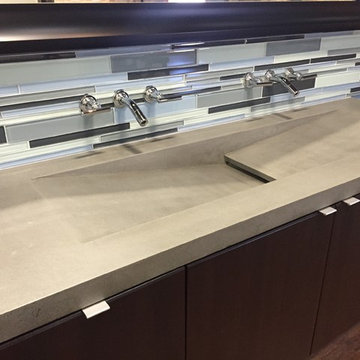
Double faucet sink with single drain. Perfect for master bathroom with only one pipe.
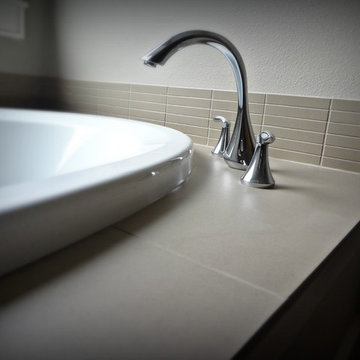
Materials and interior paint selected by Cherry City Interiors & Design
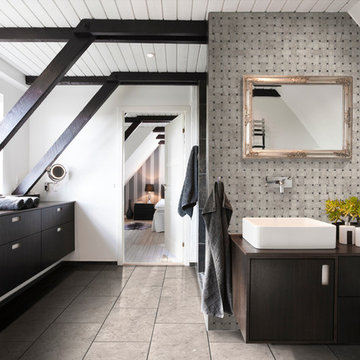
One of our most robust collections, Tundra Gray is lovely neutral marble available in various-sized floor and wall tiles, backsplashes, countertops, thresholds, moldings, and even hardscape pavers and pool copings.
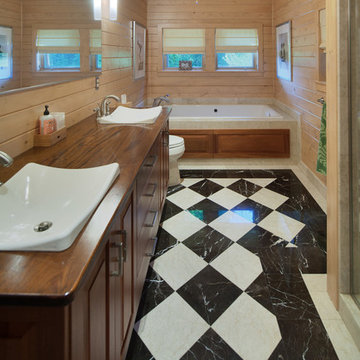
The new master bathroom continues the palette of materials used throughout the house but adds a black and white marble floor to add a touch of luxury. Photography: Fred Golden
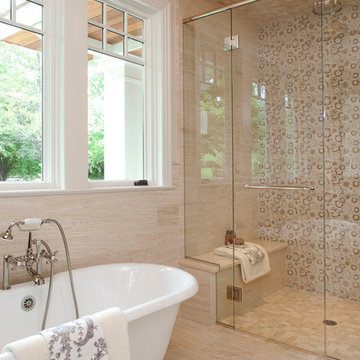
Interior Design: Vivid Interior
Builder: Hendel Homes
Photography: LandMark Photography
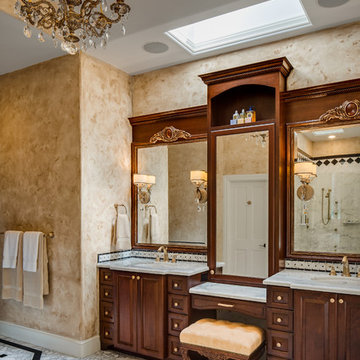
His and Hers vanities were built in with a center storge/vanity. Enkeboll accents were hand gilded for depth and richness on the mirrors. Gold faucets grace the top of Calcutta marble tops. Justin Schmauser Photography

The bathroom enjoys great views. The standalone white bathtub placed beside a large window is equipped with a Hans Grohe tub filler. The window features a soft custom made roman shade. We furnished the area with a blue patterned garden stool. The bathroom floor features a hexagon mosaic tile. We designed the walnut vanity with a marble countertop and backsplash, and his and her undermount sinks. The vanity is paired with unique mirrors flanked by tiny lamp sconced lighting.
Project by Portland interior design studio Jenni Leasia Interior Design. Also serving Lake Oswego, West Linn, Vancouver, Sherwood, Camas, Oregon City, Beaverton, and the whole of Greater Portland.
For more about Jenni Leasia Interior Design, click here: https://www.jennileasiadesign.com/
To learn more about this project, click here:
https://www.jennileasiadesign.com/breyman

This 3200 square foot home features a maintenance free exterior of LP Smartside, corrugated aluminum roofing, and native prairie landscaping. The design of the structure is intended to mimic the architectural lines of classic farm buildings. The outdoor living areas are as important to this home as the interior spaces; covered and exposed porches, field stone patios and an enclosed screen porch all offer expansive views of the surrounding meadow and tree line.
The home’s interior combines rustic timbers and soaring spaces which would have traditionally been reserved for the barn and outbuildings, with classic finishes customarily found in the family homestead. Walls of windows and cathedral ceilings invite the outdoors in. Locally sourced reclaimed posts and beams, wide plank white oak flooring and a Door County fieldstone fireplace juxtapose with classic white cabinetry and millwork, tongue and groove wainscoting and a color palate of softened paint hues, tiles and fabrics to create a completely unique Door County homestead.
Mitch Wise Design, Inc.
Richard Steinberger Photography

The first level bathroom includes a wood wall hung vanity bringing warmth to the space paired with calming natural stone bath and shower.
Photos by Eric Roth.
Construction by Ralph S. Osmond Company.
Green architecture by ZeroEnergy Design.
Ensuite Bathroom with Dark Wood Cabinets Ideas and Designs
8
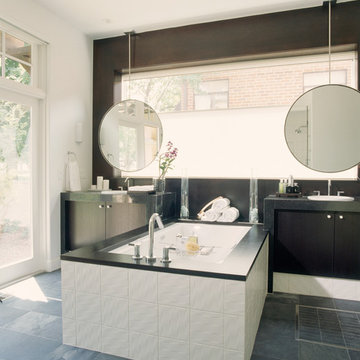
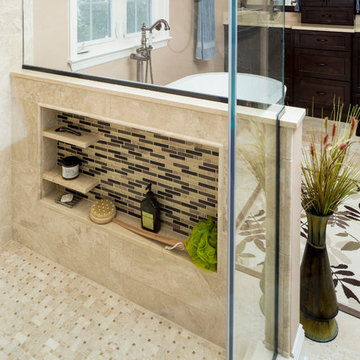

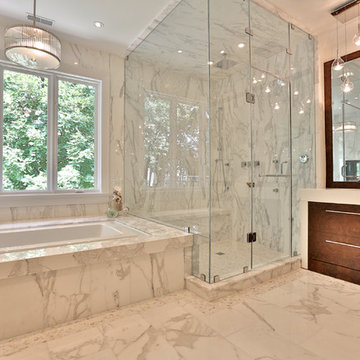
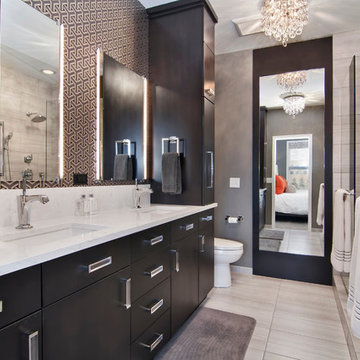
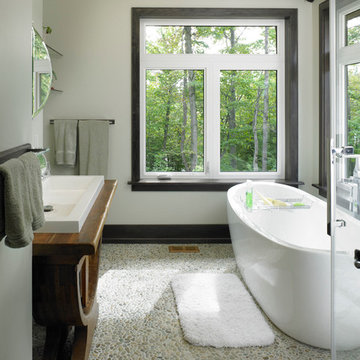
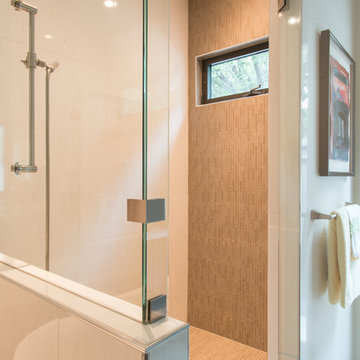
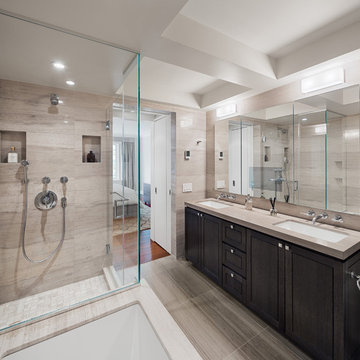
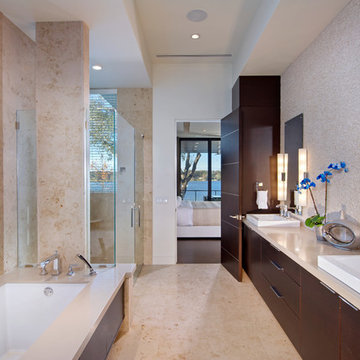
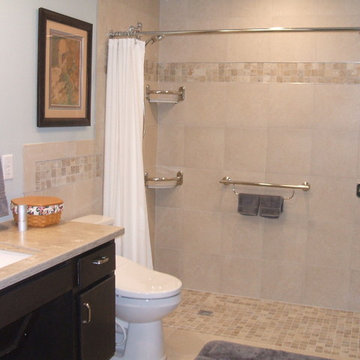
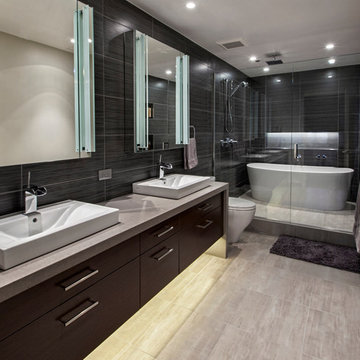

 Shelves and shelving units, like ladder shelves, will give you extra space without taking up too much floor space. Also look for wire, wicker or fabric baskets, large and small, to store items under or next to the sink, or even on the wall.
Shelves and shelving units, like ladder shelves, will give you extra space without taking up too much floor space. Also look for wire, wicker or fabric baskets, large and small, to store items under or next to the sink, or even on the wall.  The sink, the mirror, shower and/or bath are the places where you might want the clearest and strongest light. You can use these if you want it to be bright and clear. Otherwise, you might want to look at some soft, ambient lighting in the form of chandeliers, short pendants or wall lamps. You could use accent lighting around your bath in the form to create a tranquil, spa feel, as well.
The sink, the mirror, shower and/or bath are the places where you might want the clearest and strongest light. You can use these if you want it to be bright and clear. Otherwise, you might want to look at some soft, ambient lighting in the form of chandeliers, short pendants or wall lamps. You could use accent lighting around your bath in the form to create a tranquil, spa feel, as well. 