Ensuite Bathroom with an Integrated Sink Ideas and Designs
Refine by:
Budget
Sort by:Popular Today
161 - 180 of 25,753 photos
Item 1 of 3
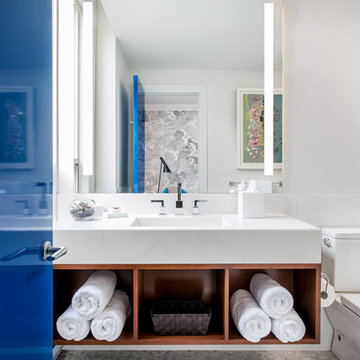
Jill Greaves Design Contemporary Bathroom with integrated stone stone sink, floating walnut cabinet, tall back-lit mirror, and high-gloss lacquer door.
Photography: Gillian Jackson
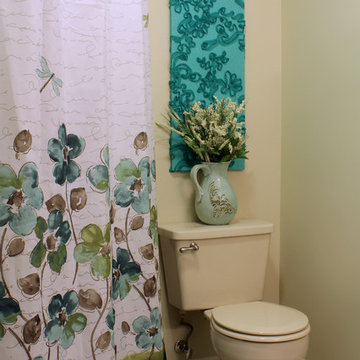
This bedroom and full bathroom are part of an adventuresome project my wife and I embarked upon to create a complete apartment in the basement of our townhouse. We designed a floor plan that creatively and efficiently used all of the 385-square-foot-space, without sacrificing beauty, comfort or function – and all without breaking the bank! To maximize our budget, we did the work ourselves and added everything from thrift store finds to DIY wall art to bring it all together.
We found this pretty and slightly whimsical shower curtain and it became the inspiration for the rest of the colors and décor in the bathroom.
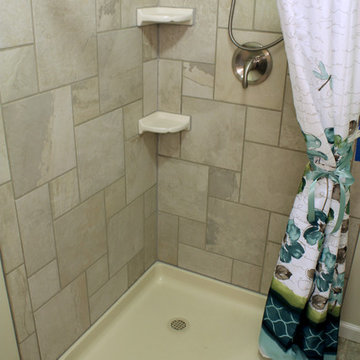
This bedroom and full bathroom are part of an adventuresome project my wife and I embarked upon to create a complete apartment in the basement of our townhouse. We designed a floor plan that creatively and efficiently used all of the 385-square-foot-space, without sacrificing beauty, comfort or function – and all without breaking the bank! To maximize our budget, we did the work ourselves and added everything from thrift store finds to DIY wall art to bring it all together.
The small footprint of this bathroom made it a challenge to include all the necessities. This neo-angle shower was the perfect solution. We are not fans of standard square tile so we dressed up the shower walls with this more interesting pattern.

This universally designed cabinetry allows a wheelchair bound husband and his wife equal access to their master bath vanity.
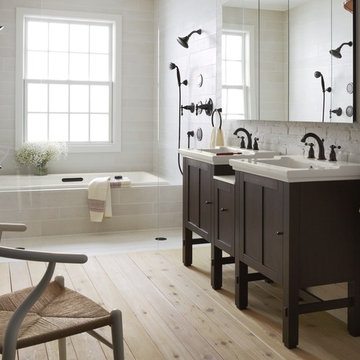
The blend of styles in this bathroom, including contrasting neutrals and darks and a mix of materials—textural painted brick, unfinished flooring and sleek tile—make this bathroom seem timeless and ageless.

A light palette with very minimal brass fixtures, making the Tadelakt and the booked match wall the true stars.
Perhaps it’s because of its exotic provenance or perhaps because it connects us to nature, but tadelakt is is one of our favorite material so far. A plaster that has a special application and finish, Tadelakt was originally invented and used by the Berbers in Morocco. It was used for walls, sinks, showers and drinking vessels. It feels both sophisticated and rudimentary at the same time.

The master bathroom at our Wrightwood Residence in Studio City, CA features large dual shower, double vanity, and a freestanding tub.
Located in Wrightwood Estates, Levi Construction’s latest residency is a two-story mid-century modern home that was re-imagined and extensively remodeled with a designer’s eye for detail, beauty and function. Beautifully positioned on a 9,600-square-foot lot with approximately 3,000 square feet of perfectly-lighted interior space. The open floorplan includes a great room with vaulted ceilings, gorgeous chef’s kitchen featuring Viking appliances, a smart WiFi refrigerator, and high-tech, smart home technology throughout. There are a total of 5 bedrooms and 4 bathrooms. On the first floor there are three large bedrooms, three bathrooms and a maid’s room with separate entrance. A custom walk-in closet and amazing bathroom complete the master retreat. The second floor has another large bedroom and bathroom with gorgeous views to the valley. The backyard area is an entertainer’s dream featuring a grassy lawn, covered patio, outdoor kitchen, dining pavilion, seating area with contemporary fire pit and an elevated deck to enjoy the beautiful mountain view.
Project designed and built by
Levi Construction
http://www.leviconstruction.com/
Levi Construction is specialized in designing and building custom homes, room additions, and complete home remodels. Contact us today for a quote.

This complete bathroom remodel includes a tray ceiling, custom light gray oak double vanity, shower with built-in seat and niche, frameless shower doors, a marble focal wall, led mirrors, white quartz, a toto toilet, brass and lux gold finishes, and porcelain tile.
Ensuite Bathroom with an Integrated Sink Ideas and Designs
9

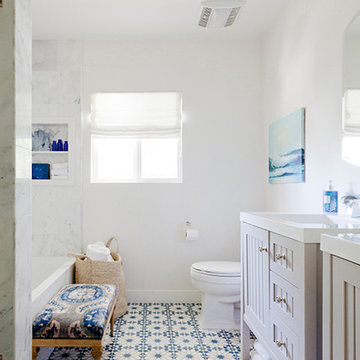




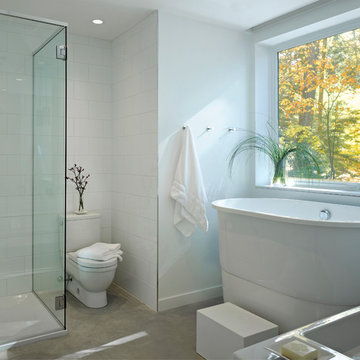


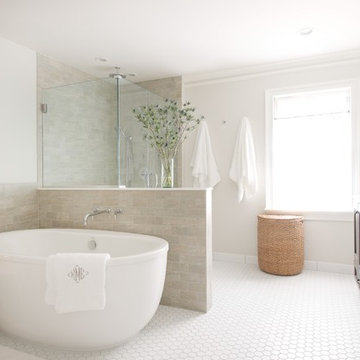


 Shelves and shelving units, like ladder shelves, will give you extra space without taking up too much floor space. Also look for wire, wicker or fabric baskets, large and small, to store items under or next to the sink, or even on the wall.
Shelves and shelving units, like ladder shelves, will give you extra space without taking up too much floor space. Also look for wire, wicker or fabric baskets, large and small, to store items under or next to the sink, or even on the wall.  The sink, the mirror, shower and/or bath are the places where you might want the clearest and strongest light. You can use these if you want it to be bright and clear. Otherwise, you might want to look at some soft, ambient lighting in the form of chandeliers, short pendants or wall lamps. You could use accent lighting around your bath in the form to create a tranquil, spa feel, as well.
The sink, the mirror, shower and/or bath are the places where you might want the clearest and strongest light. You can use these if you want it to be bright and clear. Otherwise, you might want to look at some soft, ambient lighting in the form of chandeliers, short pendants or wall lamps. You could use accent lighting around your bath in the form to create a tranquil, spa feel, as well. 