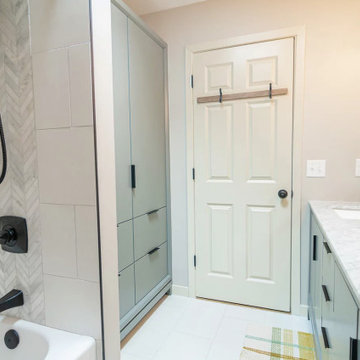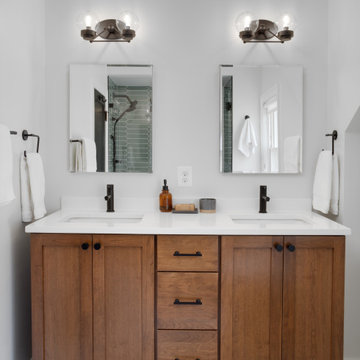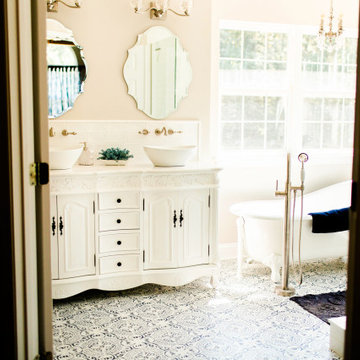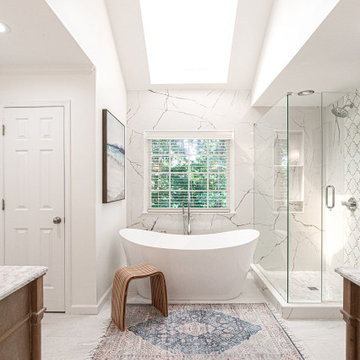Ensuite Bathroom with a Freestanding Vanity Unit Ideas and Designs
Refine by:
Budget
Sort by:Popular Today
41 - 60 of 18,198 photos
Item 1 of 3

Classic, timeless and ideally positioned on a sprawling corner lot set high above the street, discover this designer dream home by Jessica Koltun. The blend of traditional architecture and contemporary finishes evokes feelings of warmth while understated elegance remains constant throughout this Midway Hollow masterpiece unlike no other. This extraordinary home is at the pinnacle of prestige and lifestyle with a convenient address to all that Dallas has to offer.

Our "Move all the things" project is a great example of sometimes the best option is to completely rework the footprint of the space and start fresh. Which means none of the before pictures will make sense because we moved everything around. Love how this turned out for our clients.

The master bath suite was originally three rooms with a soaker tub with steps up and down to enter, in a giant concrete structure. Our goal was to make the most of the available space and maximize function, while keeping plumbing locations the same.
The space feels open and modern. With a well-balanced design that is both classic and modern, natural marble is accented with a touch of gold for an elegant and timeless look.
The texture-rich vanity feels more like a piece of furniture than a traditional built-in, allowing access to the lower window. Complemented by simple, gold-rimmed mirrors, the space feels modern with a hint of rustic charm.

The Tranquility Residence is a mid-century modern home perched amongst the trees in the hills of Suffern, New York. After the homeowners purchased the home in the Spring of 2021, they engaged TEROTTI to reimagine the primary and tertiary bathrooms. The peaceful and subtle material textures of the primary bathroom are rich with depth and balance, providing a calming and tranquil space for daily routines. The terra cotta floor tile in the tertiary bathroom is a nod to the history of the home while the shower walls provide a refined yet playful texture to the room.

Located right off the Primary bedroom – this bathroom is located in the far corners of the house. It should be used as a retreat, to rejuvenate and recharge – exactly what our homeowners asked for. We came alongside our client – listening to the pain points and hearing the need and desire for a functional, calming retreat, a drastic change from the disjointed, previous space with exposed pipes from a previous renovation. We worked very closely through the design and materials selections phase, hand selecting the marble tile on the feature wall, sourcing luxe gold finishes and suggesting creative solutions (like the shower’s linear drain and the hidden niche on the inside of the shower’s knee wall). The Maax Tosca soaker tub is a main feature and our client's #1 request. Add the Toto Nexus bidet toilet and a custom double vanity with a countertop tower for added storage, this luxury retreat is a must for busy, working parents.

This is a picture of a beach themed bathroom, with a large curbed walk-in shower, and a double sink vanity.
This work was completed by Steve White, owner of SRW Contracting, Inc. He has created online bathroom remodeling courses that help you create and build your dream bathroom yourself. Check out his courses at www.bathroomremodelingteacher.com/learn.

We used a large wall to wall mirror to maximise the feeling of space in this compact shower room. The vertical wood paneling gives the illusion of greater height and appears to go on forever in it's reflection.

We are so happy to have had the opportunity to take care of Diana & Todd's master bathroom renovation. Everything was removed and we started from scratch.
The homeowners were looking to have more space and didn't need the bathtub anymore, so it was removed and we created a custom shower with a dry-off area.
We also removed and closed off one of the windows to allow the shower to be longer, improves aesthetics, and provide more privacy.
The new shower includes a pony wall with a long wall niche on it and new frameless tempered glass with a door. Cala Lenci Polished 12X24" Porcelain from Arizona Tile was used for the shower wall, and White Marble Flat 12x12" Mesh for the floor and the wall niche.
They chose Icon Silver Matte 12x24" Porcelain Tile for the master bathroom and water closet flooring.
A new 72” premade vanity was installed, with backsplash tile around the vanity top. Also, 2 new storage mirrors were placed to provide the necessary storage.
We replaced the vanity lights for 2 Kichler Brinley 3 Light 24" Wide Bathroom Light and installed 2 new faucets.
The vanity was shorter to provide more space for the dry-off area, which included moving the electrical for the vanity lights and plumbing for the sinks and faucets.

Updating for aesthetics is one thing, but for function is a lot harder. You have to really think about who is using the space, how they are using it, and still make it look good. This bathroom is shared by two kids, and in the future an au pair. So there needed to be a lot of closed storage, which we had a custom built in to match the cost effective furniture vanity we sourced from Wayfair. Partnered with Landmark Remodeling and Pro Design Custom Cabinetry to make this a success.

Complete update on this 'builder-grade' 1990's primary bathroom - not only to improve the look but also the functionality of this room. Such an inspiring and relaxing space now ...

A stunning minimal primary bathroom features marble herringbone shower tiles, hexagon mosaic floor tiles, and niche. We removed the bathtub to make the shower area larger. Also features a modern floating toilet, floating quartz shower bench, and custom white oak shaker vanity with a stacked quartz countertop. It feels perfectly curated with a mix of matte black and brass metals. The simplicity of the bathroom is balanced out with the patterned marble floors.

We expanded the owner's suite bathroom by a few feet to accommodate a double vanity. Hexagon tile in a soothing shade of jade green adds eye-catching character to this spa-like bathroom. Modern matte black fixtures provide just the right contrast against the green tile and warm wood vanity to complete the design.
Ensuite Bathroom with a Freestanding Vanity Unit Ideas and Designs
3









 Shelves and shelving units, like ladder shelves, will give you extra space without taking up too much floor space. Also look for wire, wicker or fabric baskets, large and small, to store items under or next to the sink, or even on the wall.
Shelves and shelving units, like ladder shelves, will give you extra space without taking up too much floor space. Also look for wire, wicker or fabric baskets, large and small, to store items under or next to the sink, or even on the wall.  The sink, the mirror, shower and/or bath are the places where you might want the clearest and strongest light. You can use these if you want it to be bright and clear. Otherwise, you might want to look at some soft, ambient lighting in the form of chandeliers, short pendants or wall lamps. You could use accent lighting around your bath in the form to create a tranquil, spa feel, as well.
The sink, the mirror, shower and/or bath are the places where you might want the clearest and strongest light. You can use these if you want it to be bright and clear. Otherwise, you might want to look at some soft, ambient lighting in the form of chandeliers, short pendants or wall lamps. You could use accent lighting around your bath in the form to create a tranquil, spa feel, as well. 