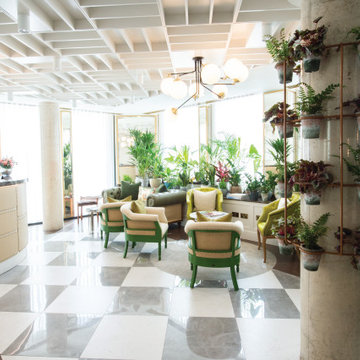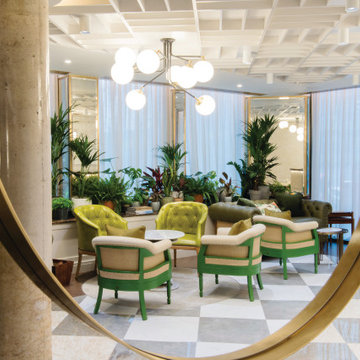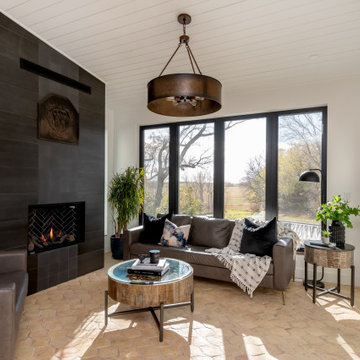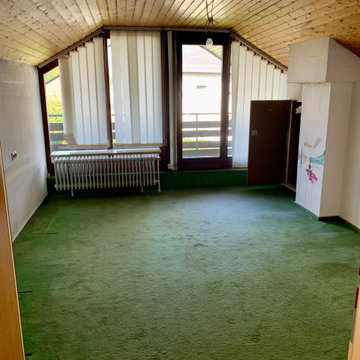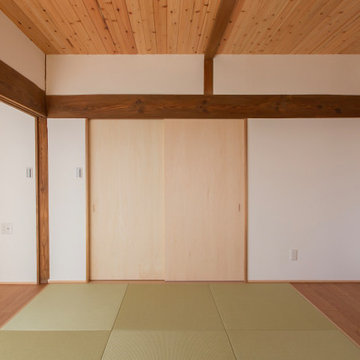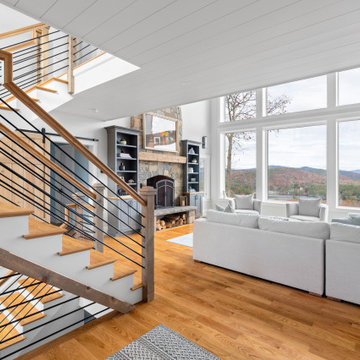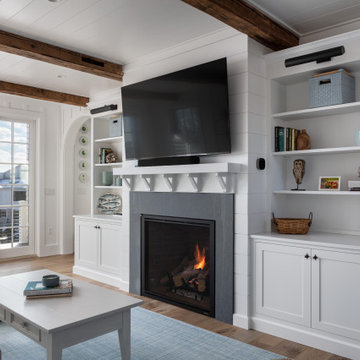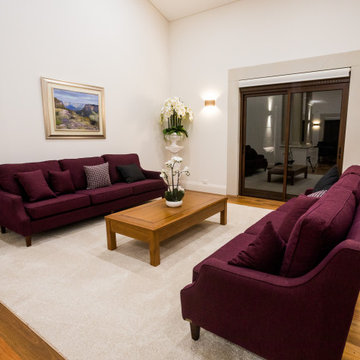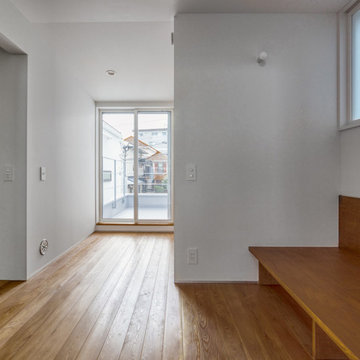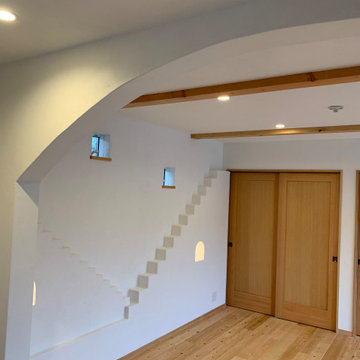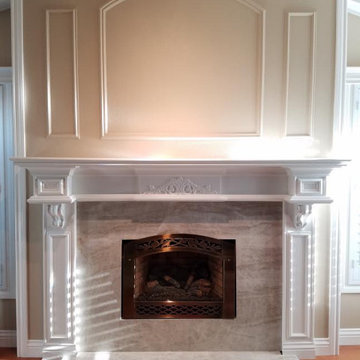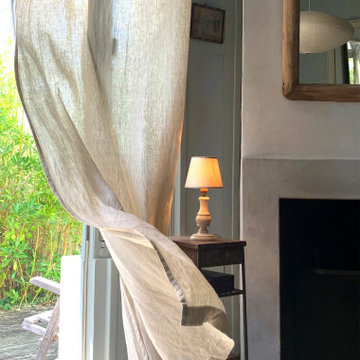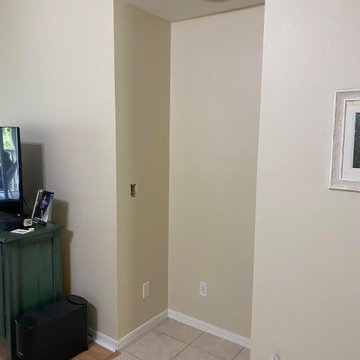Enclosed Living Space with a Timber Clad Ceiling Ideas and Designs
Refine by:
Budget
Sort by:Popular Today
101 - 120 of 163 photos
Item 1 of 3
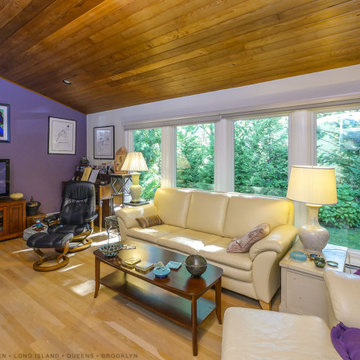
New wall of picture windows we installed in this remarkable living room. This colorful room with stylish shiplap ceiling and light wood floors looks incredible with this wall of new energy efficient windows. Get started replacing your windows today with Renewal by Andersen of Long Island, serving Suffolk, Nassau, Queens and Brooklyn.
. . . . . . . . . .
Find out more about replacing your home windows -- Contact Us Today! 844-245-2799
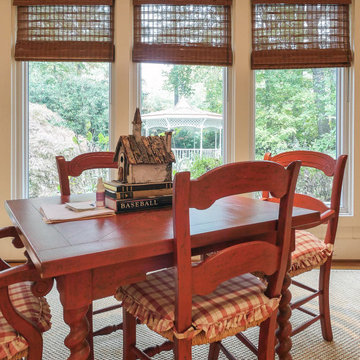
New windows we installed in this great game room. This charming space with wood table and a delightful style looks terrific with new windows providing a gorgeous view of a spectacular back yard. Now is a great time to replace your windows with Renewal by Andersen of Georgia, serving Atlanta, Savannah and the whole state.
. . . . . . . . . .
New windows are just a phone call away -- Contact us today: (844) 245-2799
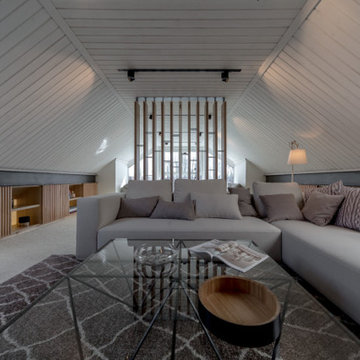
Диван выполнен состоит из двух модулей и пуфа. Его Г-образная форма повторяет очертания зоны гостиной. Он удобен не только для приема гостей днем, но и позволит с комфортом разместить двух человек на ночь.
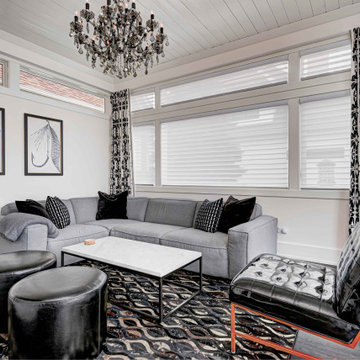
Every detail of this European villa-style home exudes a uniquely finished feel. Our design goals were to invoke a sense of travel while simultaneously cultivating a homely and inviting ambience. This project reflects our commitment to crafting spaces seamlessly blending luxury with functionality.
The family room is enveloped in a soothing gray-and-white palette, creating an atmosphere of timeless elegance. Comfortable furnishings are carefully arranged to match the relaxed ambience. The walls are adorned with elegant artwork, adding a touch of sophistication to the space.
---
Project completed by Wendy Langston's Everything Home interior design firm, which serves Carmel, Zionsville, Fishers, Westfield, Noblesville, and Indianapolis.
For more about Everything Home, see here: https://everythinghomedesigns.com/
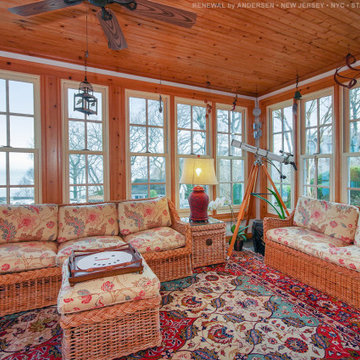
Sun-room-style family room with all new windows we installed. This room, filled with new replacement windows, is now more energy efficient, make the space more useful overall. Find out more about getting new windows installed in your home from Renewal by Andersen of New Jersey, New York City, Staten Island and The Bronx
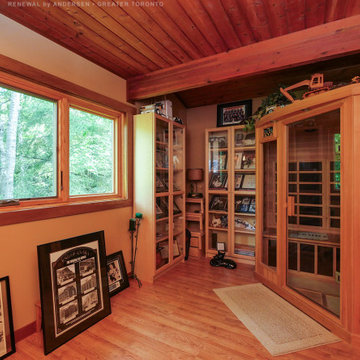
New wood interior windows we installed in this great sports-themed sauna room. This wood casement and picture window installed in a double combination side-by-side look rich and stylish in this unique space with all wood floors and furniture and shiplap ceiling. Now is the perfect time to get new windows for your home with Renewal by Andersen of Greater Toronto and most of Ontario.
. . . . . . . . . .
Find out more about replacing your windows and doors -- Contact Us Today! 844-819-304
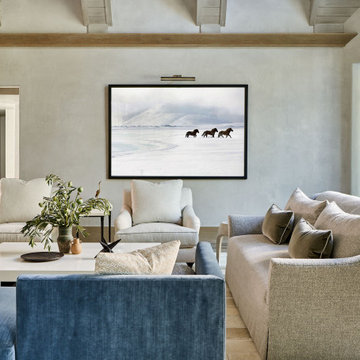
Interior dormers open to a second-floor hallway that flanks a wing of bedrooms. This area is completely separated from another upstairs wing that’s accessible from a different part of the home. Varying ceiling heights throughout the main level were also retained, a playful nod to the home’s historic nature.
Enclosed Living Space with a Timber Clad Ceiling Ideas and Designs
6




