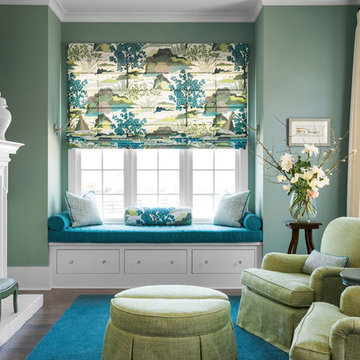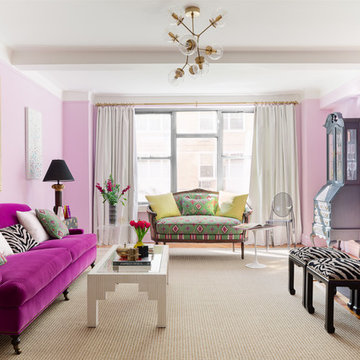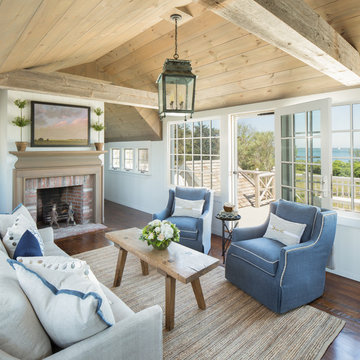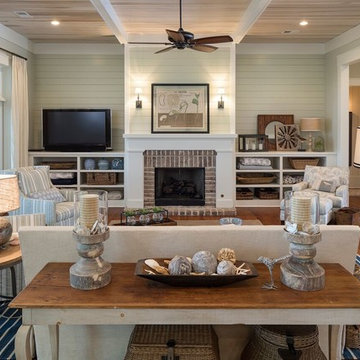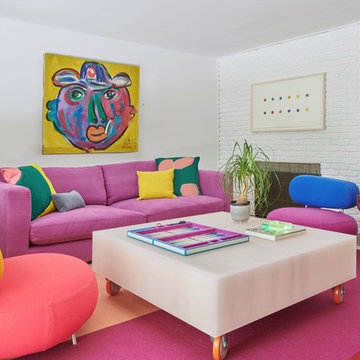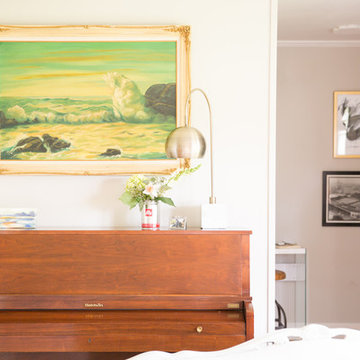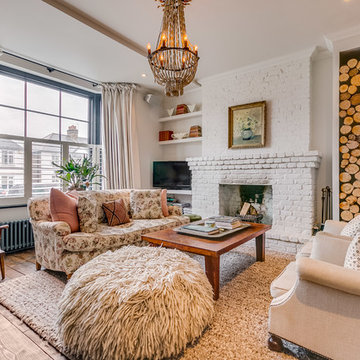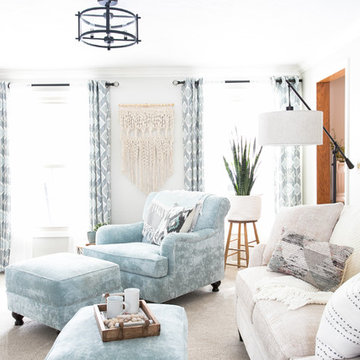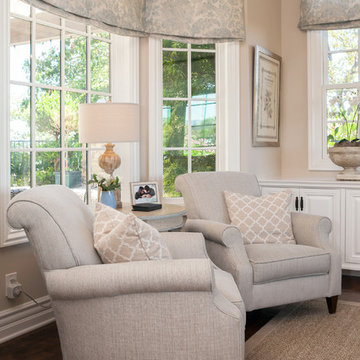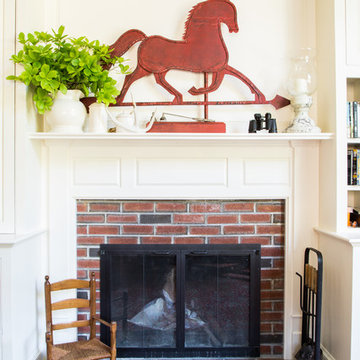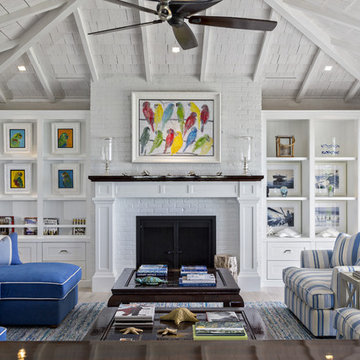Enclosed Living Space with a Brick Fireplace Surround Ideas and Designs
Refine by:
Budget
Sort by:Popular Today
1 - 20 of 6,545 photos
Item 1 of 3
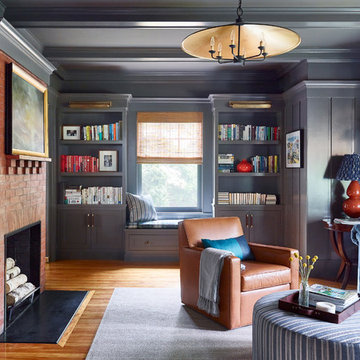
Built-in shelving provides space above for the clients book collection as well as storage cabinets below for kids toys.

Living Room:
Our customer wanted to update the family room and the kitchen of this 1970's splanch. By painting the brick wall white and adding custom built-ins we brightened up the space. The decor reflects our client's love for color and a bit of asian style elements. We also made sure that the sitting was not only beautiful, but very comfortable and durable. The sofa and the accent chairs sit very comfortably and we used the performance fabrics to make sure they last through the years. We also wanted to highlight the art collection which the owner curated through the years.
Kithen:
We enlarged the kitchen by removing a partition wall that divided it from the dining room and relocated the entrance. Our goal was to create a warm and inviting kitchen, therefore we selected a mellow, neutral palette. The cabinets are soft Irish Cream as opposed to a bright white. The mosaic backsplash makes a statement, but remains subtle through its beige tones. We selected polished brass for the hardware, as well as brass and warm metals for the light fixtures which emit a warm and cozy glow.
For beauty and practicality, we used quartz for the working surface countertops and for the island we chose a sophisticated leather finish marble with strong movement and gold inflections. Because of our client’s love for Asian influences, we selected upholstery fabric with an image of a dragon, chrysanthemums to mimic Japanese textiles, and red accents scattered throughout.
Functionality, aesthetics, and expressing our clients vision was our main goal.
Photography: Jeanne Calarco, Context Media Development
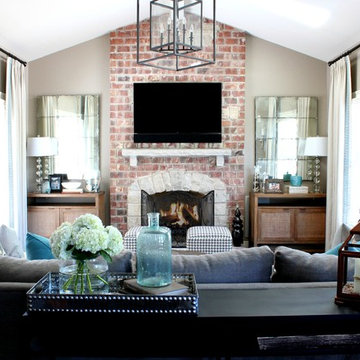
This family/hearth room is just off the magnificent kitchen and is home to an updated look of its own. New hardwood flooring, lighting and mantle and the background for the custom furniture and window treatments. The family now spends most of its time here.
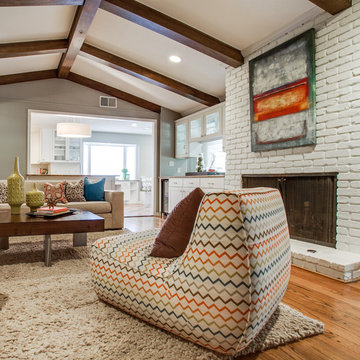
design by Pulp Design Studios | http://pulpdesignstudios.com/
The goal of this whole home refresh was to create a fun, fresh and collected look that was both kid-friendly and livable. Cosmetic updates included selecting vibrantly colored and happy hues, bold wallpaper and modern accents to create a dynamic family-friendly home.
Enclosed Living Space with a Brick Fireplace Surround Ideas and Designs
1






