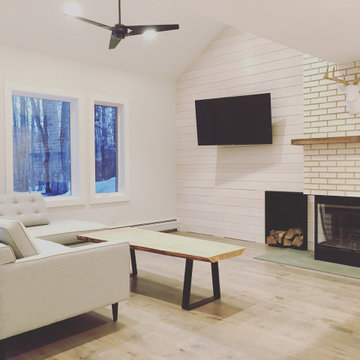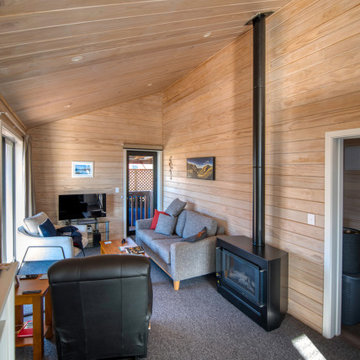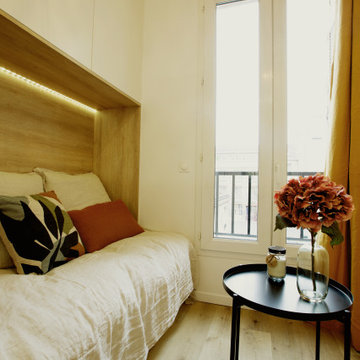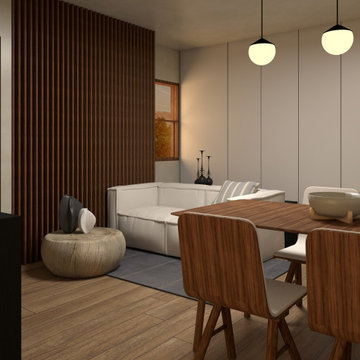Enclosed Living Room with Wood Walls Ideas and Designs
Refine by:
Budget
Sort by:Popular Today
81 - 100 of 311 photos
Item 1 of 3
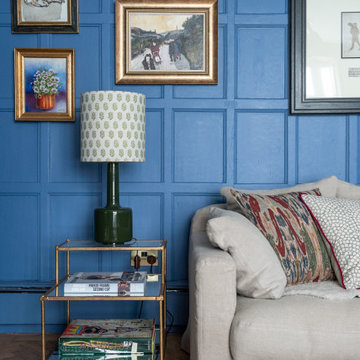
A dark living room was transformed into a cosy and inviting relaxing living room. The wooden panels were painted with the client's favourite colour and display their favourite pieces of art. The colour was inspired by the original Delft blue tiles of the fireplace.
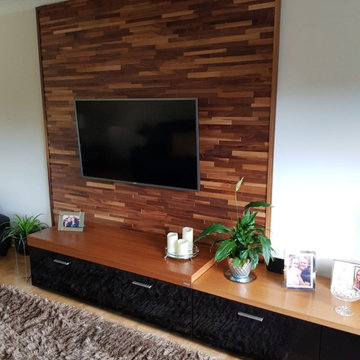
Finium eco wooden wall panel Classik Walnut was installed here with Classik Walnut edging after removing the old chimney breast.
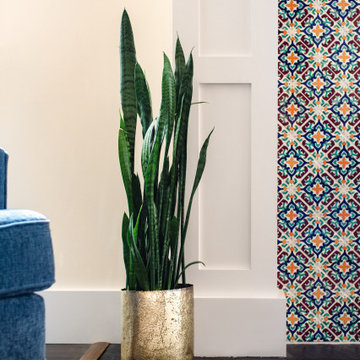
A living inspired by the client's travels and a desire to bring the colour and pattern into their living space.
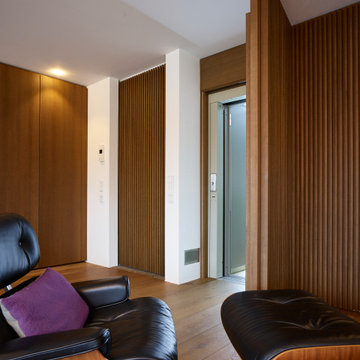
#Einzigartige und #durchdachte #Inneneinrichtung für die besonderen Ansprüche
Das #Highlight dieses Projektes war der versteckte #Aufzug, den wir hinter der Lamellen Wand aus massiver #Eiche #gebeizt & #lackiert versteckt haben. Mit TECTUS® Scharnier Bändern von Simonswerk GmbH verschmilzt die #Tür des Aufzugs im geschlossenen Zustand komplett mit der Wand. Eine #Geheimtür der ganz besonderen Art.
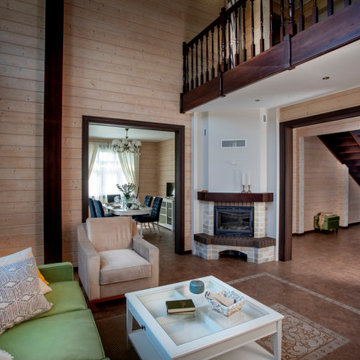
Для гостиной со вторым светом были изготовлены: полка камина, порталы, балюстрада на втором этаже
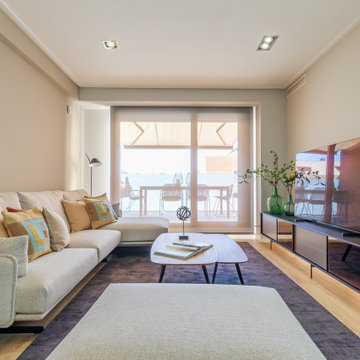
El salón-comedor, de forma alargada, se divide visualmente mediante un panel alistonado con iluminación en la pared, que nos sitúa en cada espacio de manera independiente. Los muebles de diseño se convierten en protagonistas de la decoración, dando al espacio un aire completamente sofisticado.
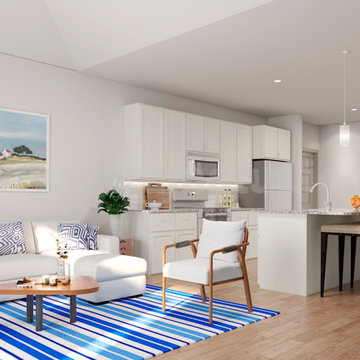
3D Interior rendering with Photo realistic modern render living area design ideas by Architectural Visualisation Studio
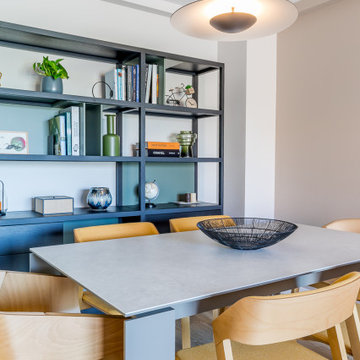
El salón-comedor, de forma alargada, se divide visualmente mediante un panel alistonado con iluminación en la pared, que nos sitúa en cada espacio de manera independiente. Los muebles de diseño se convierten en protagonistas de la decoración, dando al espacio un aire completamente sofisticado.
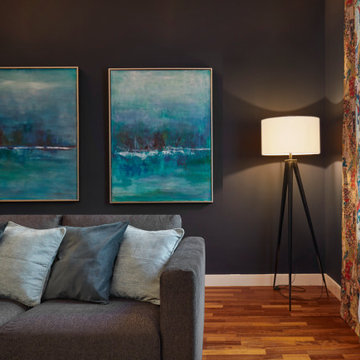
La mayoría de las habitaciones han conservado la altura de los techos y las molduras.
Para protegerse del ruido, las ventanas del lado de la calle se han sustituido por ventanas de doble acristalamiento, mientras que el resto del piso que da al patio está perfectamente silencioso.
Sala de estar
La impresión dada por las grandes dimensiones del salón se potencia a través de la decoración. No hay mucho mobiliario y la atención solo se centra en un sofá, dos sillones y una mesa de café en el centro de la habitación.
Los cojines, las cortinas y la alfombra aportan mucha textura y calientan la habitación. Las paredes oscuras armonizan y revelan los colores de una colección ecléctica de objetos.
La tensión entre lo antiguo y lo nuevo, lo íntimo y lo grandioso.
Con la intención de exhibir antigüedades de calidad, hemos optado por agregar colores, texturas y capas de "pop" en todas las habitaciones del apartamento.
Desde cualquier ángulo, los clientes pueden ver su arte y sus muebles. Cuentan viajes e historias juntos.
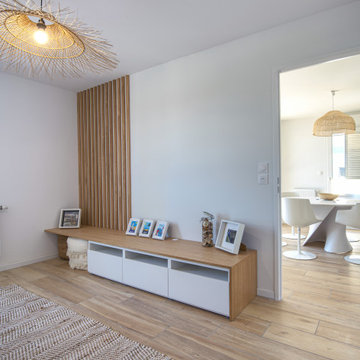
Nous avons utilisé la troisième chambre comme salon. Un canapé 3/4 places convertible permet de recevoir 2 personnes supplémentaires. Un meuble tv a été fabriqué sur mesure avec une base de meuble IKEA. Nous avons fait un habillage autour et positionné un plan de travail dessus qui dépasse du côté gauche. Cela permet de ranger les 2 poufs lorsque le salon fait office de chambre.
Un claustra bois habille le mur pour donner du relief à la pièce et faire un rappel avec la chambre parentale.
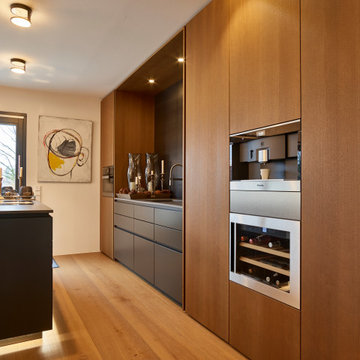
#Hochwertige #Designerküche & #Inneneinrichtung ganz nach Kundenwunsch
Die #Schränke wurden aus Eiche furniert gestaltet und #gebeizt und #lackiert. Hinter dem #Spülbereich wurde #Schwarzstahl mit eine besonderen #Oberflächenfinish verbaut.
Neben beleuchteter #Sockel hab unsere #Innenarchitekten auch bei den #Einbaugeräten für die neue #Küche auf HighEnd gesetzt.
Für den perfekten Kochgenuss setzten wir auf eine Kombination aus @Miele Backofen und Kochfeld @Bora Professional
Für den optimal temperierten #Weingenuss sorgt ein #Miele #Weinkühler.
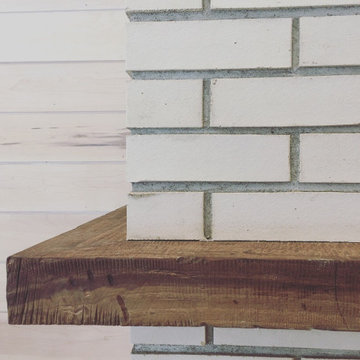
Bringing new life to this 1970’s condo with a clean lined modern mountain aesthetic.
Tearing out the existing walls in this condo left us with a blank slate and the ability to create an open and inviting living environment. Our client wanted a clean easy living vibe to help take them away from their everyday big city living. The new design has three bedrooms, one being a first floor master suite with steam shower, a large mud/gear room and plenty of space to entertain acres guests.
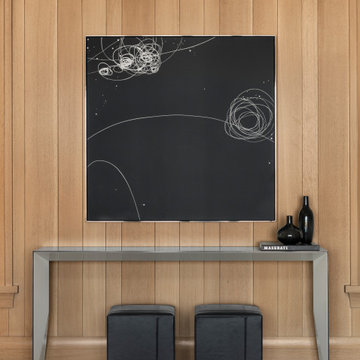
New construction of 6,500 SF main home and extensively renovated 4,100 SF guest house with new garage structures.
Highlights of this wonderfully intimate oceanfront compound include a Phantom car lift, salt water integrated fish tank in kitchen/dining area, curvilinear staircase with fiberoptic embedded lighting, and HomeWorks systems.
Enclosed Living Room with Wood Walls Ideas and Designs
5

