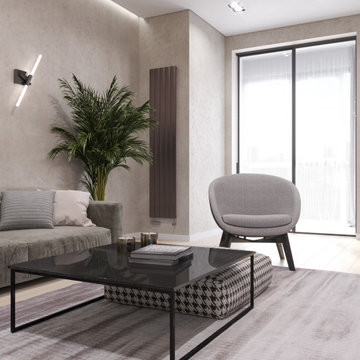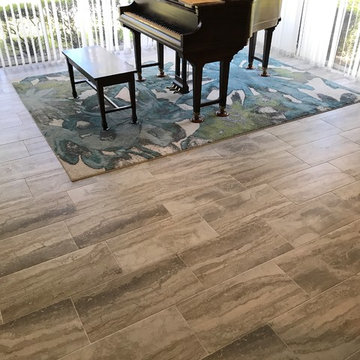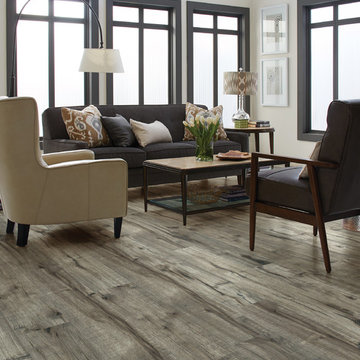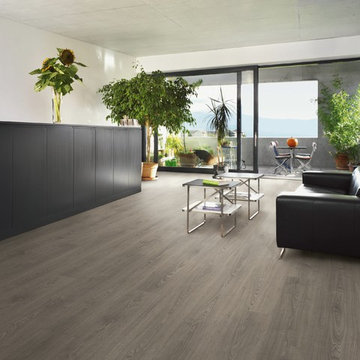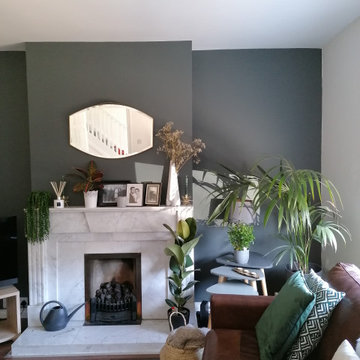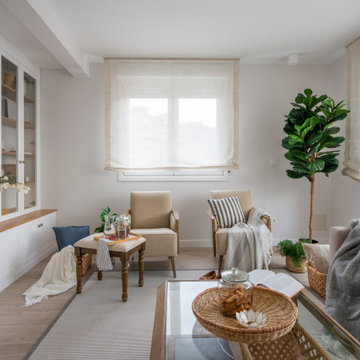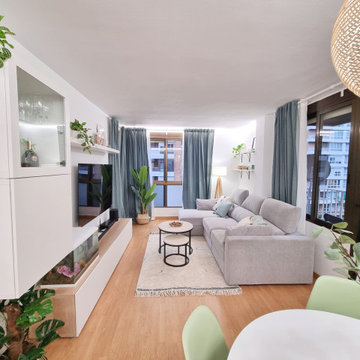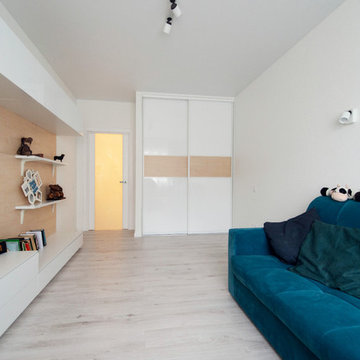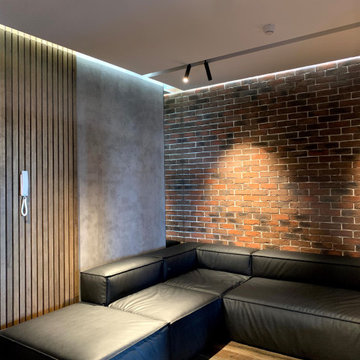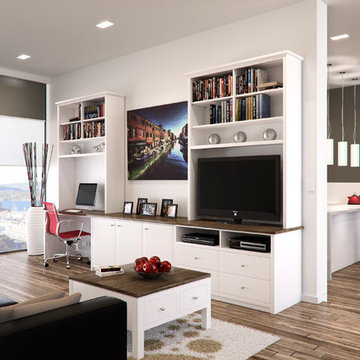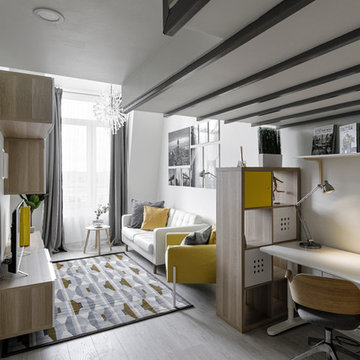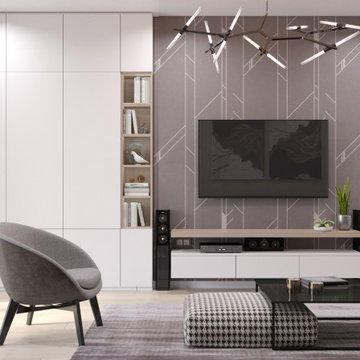Enclosed Living Room with Laminate Floors Ideas and Designs
Refine by:
Budget
Sort by:Popular Today
81 - 100 of 1,915 photos
Item 1 of 3
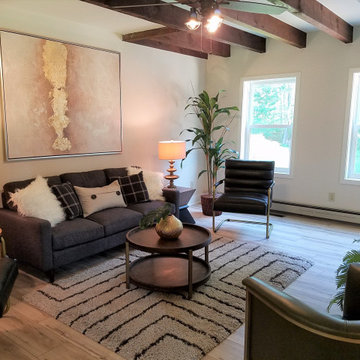
A warm and welcoming living room filled with natural wood accents and plants to bring the wooded views inside. Comfortable upholstery and contemporary leather chairs invite relaxation and function well for entertaining. Soft shag rug warms the space.
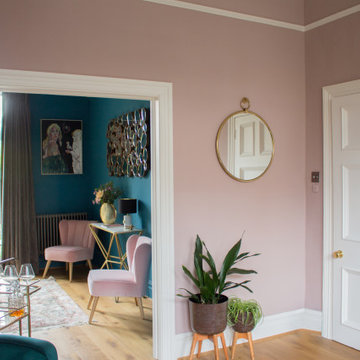
Two Victorian terrace reception rooms have been knocked into one, each has been given its own clearly defined style and function, but together they make a strong style statement. Colours are central to these rooms, with strong teals offset by blush pinks, and they are finished off with antiqued mirrored tiles and brass and gold accents.
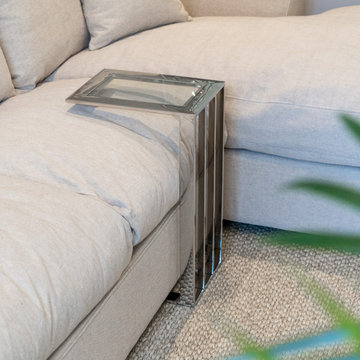
Earlier this year we completed a kitchen, lounge and bedroom refurbishment on behalf of our lovely client, and felt honoured to be called back to also refurbish their dining room into a cosy snug area recently.
When designing the space, we wanted to repeat similar materials, colours and themes that were in the other refurbished areas so that our client's property had flow and harmony.
We replaced the flooring throughout the house and incorporated a gorgeous sisal rug made from the same material as the main lounge and had the space painted in the same colour as the hallway and had a feature wall installed to provide tantalising texture.
Before doing this, we had the side window safely boarded up so that wall lights could be installed and so that the room regained it's symmetry.
Previously, the window provided only a restricted amount of day light due to the neighbouring property obstructing light, and hence, was redundant of it's primary function.
We decided to install wall lights each side of the television to provide additional lighting that did not obstruct the view of the TV.
Overall, the space was transformed into an indulgent yet gloriously cosy room, perfect for snuggling up, watching a film and welcoming those winter nights in.
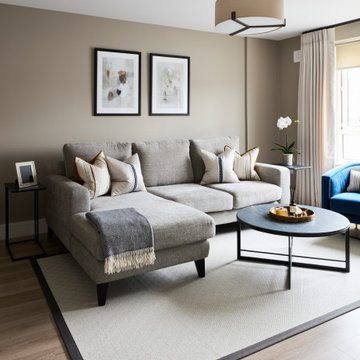
Three-bedroom terraced house in new development. The client's brief was to create an interior for the ground floor that felt fresh and contemporary. Custom-made furniture and accessories offer both quality and personality. The built-in tv/ fire unit incorporated nicely displayed shelving with soft concealed led lighting, providing a stylish focal point in the sitting room.
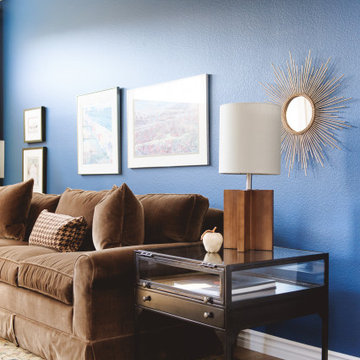
When this client came to us, there was a couch and rug that he wanted to reuse. A little refreshing and some contemporary accessories gave this living room new life! The blue accent wall became the perfect display for our client's art! A fun, blue wing chair balanced the brown tones and the shadow box side tables allow our client to showcase memorabilia without taking up tabletop space!
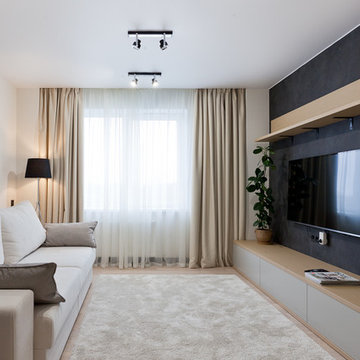
Основными выступают пломбирно-белый цвет и контрастный сложный черный. Авторы: Черемухина Мария, Пензина Юлия, Ерофеева Светлана
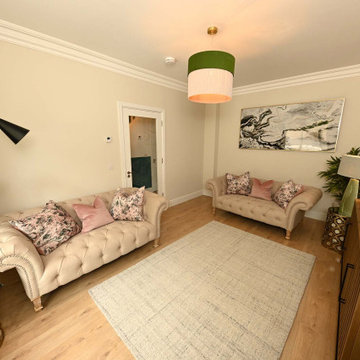
Interior Designer & Homestager, Celene Collins (info@celenecollins.ie), beautifully finished this show house for new housing estate Drake's Point in Crosshaven,Cork recently using some of our products. This is showhouse type J. In the hallway, living room and kitchen area, she opted for "Balterio Vitality De Luxe - Natural Varnished Oak" an 8mm laminate board which works very well with the rich earthy tones she had chosen for the furnishings, paint and wainscoting.
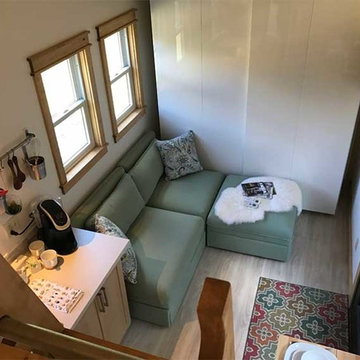
Structure: 8,340 lbs, 8.5’ x 24’ custom built steel, two axel trailer, advanced light weight composite wall system, polymerized stucco and composite wood exterior, elastomeric coated roof for water tight seal. 9,000 BTU LG Ductless Mini Split Heat Pump, Twinfresh (ERV). Schlage keyless entry and deadbolt.
Appliances: Whirlpool Convection Microwave, two burner induction cooktop with 7 piece cookware set, 18.7 cu ft Summit Ingenious Series refrigerator with ice maker, Kenmore stack 3.9 cu ft washer, 7 cu ft dryer with wrinkle guard,
Bathroom amenities: Kohler shower mixer, 3’ x 4’ shower, 4 foot curved glass shower door, IKEA mirrored medicine cabinet (3 cu ft of storage), IKEA vanity with 2 full depth drawers (8.8 cu ft of storage), IKEA linen pantry (8 cu ft of storage), 2 recessed LED ceiling lights bathroom,
Additional amenities: Coaxial and Cat 5 connection in loft and living room, 2 recessed LED ceiling lights in loft, TV wall mount brackets in loft and living (1 each), two-way light switches in loft, movable/stow-able custom built ladder, IKEA flip down dining table and bar stools, 104 sq ft of clothes storage, IKEA 3 piece seating sectional (1 sleeper and 2 storage ottomans), 8 foot kitchen counter.
Enclosed Living Room with Laminate Floors Ideas and Designs
5
