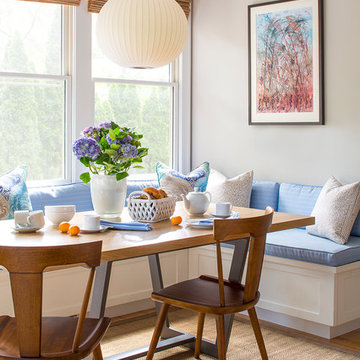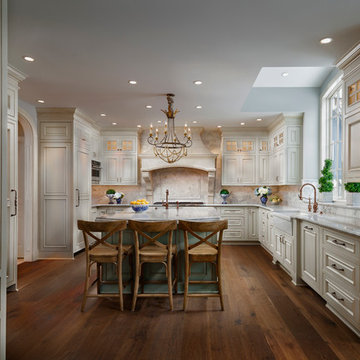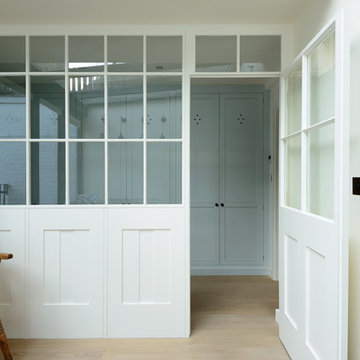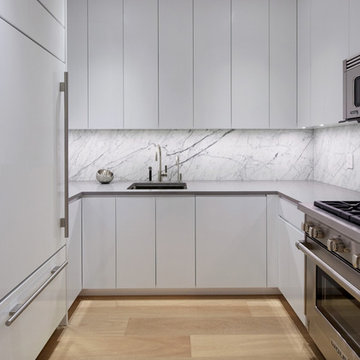Enclosed Kitchen with White Splashback Ideas and Designs
Refine by:
Budget
Sort by:Popular Today
121 - 140 of 46,632 photos
Item 1 of 3
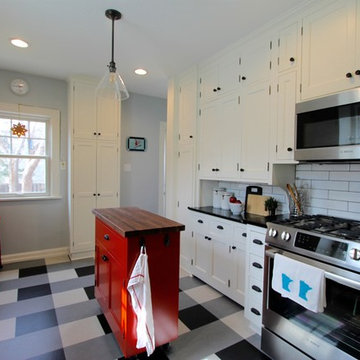
This was a craftsman style home with a funky kitchen layout. The homeowners wanted to keep the existing cabinets so new cabinets were added to match existing and it created more storage and countertop space. A patterned floor tile layout and pops of red made this a fun space! Construction by Next Era Construction.
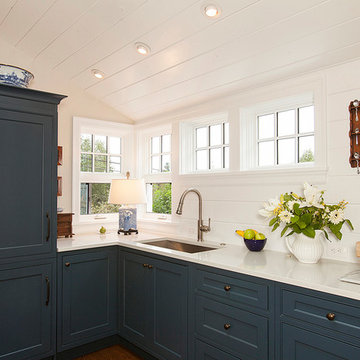
A mix of Dura Supreme custom cabinets, including this beautiful blue which is part of their custom paint program. The dishwasher and refrigerator have custom panels.
The white bead board on the wall and ceiling enhance the bungalow's charm.

This kitchen was in a home dating from the early 20th century and located in the Mt. Baker neighborhood of Seattle. It is u-shaped with an island in the center topped with a zinc counter. Black and white tile was used on the floor in a tradition pattern with hexagon as the inset and a black and white border with a square mosaic around the perimeter framing the island. Cabinetry is inset traditional style with the hardware on the exterior. the base of each cabinet is framed with a footed detail. Base cabinet were painted with teal, upper cabinets are white and the full height cabinets are mahogany which is used throughout the residence. A tradition style faucet was used with the pull out attached. Cup pulls are used on the drawers and knobs have a back plate.

After a sand and polish, the timber cabinet doors have shaved off a few years, and the replacement of the laminate/timber edged counter tops (with widened sink counter ), this kitchen is truly transformed. Kitchens are extremely expensive to replace, so a stitch in time and a partial-upgrade can often be the best solution when selling your home.
Photo: Miles Real Estate, Ivanhoe
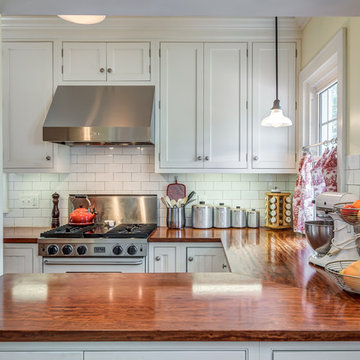
Built in the 1920's, this home's kitchen was small and in desperate need of a re-do (see before pics!!). Load bearing walls prevented us from opening up the space entirely, so a compromise was made to open up a pass thru to their back entry room. The result was more than the homeowner's could have dreamed of. The extra light, space and kitchen storage turned a once dingy kitchen in to the kitchen of their dreams.

As part of a renovation of their 1930's town house, the homeowners commissioned Burlanes to design, create and install a country style galley kitchen, for contemporary living.
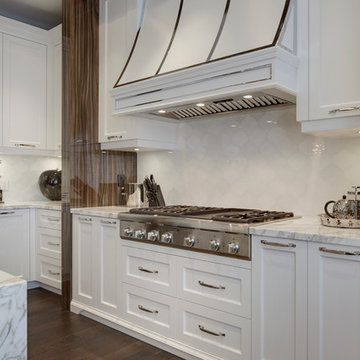
Flora Di Menna Design designed this stunning Kitchen using the arabesque polished glacier white marble. Elegant yet understated

Oak shaker style kitchen painted with Farrow & Ball Down Pipe. The worktop is premium black honed granite. White metro tiles with stainless steel Smeg oven and hood add a perfect industrial touch. The high ceilings have made it possible to have narrower and taller units for extra storage in this small apartment kitchen.
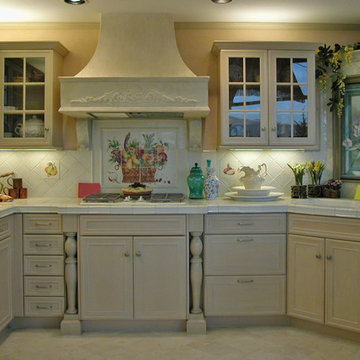
French country styling is expressed here with the rustic plaster hood, muted colors and mullioned glass doors. The bountiful harvest mural and deco tiles (hand-painted in France with a crackle glaze!) are the epitome of country -- further accented by the faux window painting and yellow flower garland. (The faux window is hiding an oddly placed electronic controls.)
Wood-Mode Fine Custom Cabinetry, Brookhaven's Pelham Manor

This adorable beach cottage is in the heart of the village of La Jolla in San Diego. The goals were to brighten up the space and be the perfect beach get-away for the client whose permanent residence is in Arizona. Some of the ways we achieved the goals was to place an extra high custom board and batten in the great room and by refinishing the kitchen cabinets (which were in excellent shape) white. We created interest through extreme proportions and contrast. Though there are a lot of white elements, they are all offset by a smaller portion of very dark elements. We also played with texture and pattern through wallpaper, natural reclaimed wood elements and rugs. This was all kept in balance by using a simplified color palate minimal layering.
I am so grateful for this client as they were extremely trusting and open to ideas. To see what the space looked like before the remodel you can go to the gallery page of the website www.cmnaturaldesigns.com
Photography by: Chipper Hatter
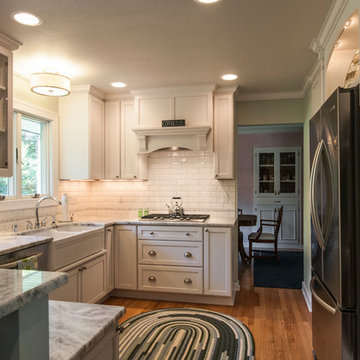
Our homeowner had dreamt about one day redoing her beyond outdated kitchen since they day her husband carried her over the threshold. Vinyl flooring used for a backsplash, dingy carpeting, laminate with no sheen left to speak of and mismatched cabinetry…. it was time to make it happen. A year’s worth of planning later, her time capsule became one dreamy kitchen.
Functionality reigns supreme in this small, but efficient kitchen where every cabinet has a story to tell and a place to store it. Countertop space to the right of the stove was an added necessity for function and safety. The raised snack bar is perfect for day to day meals and the lowered countertop was a must for this petite baker. A new lighting plan includes recessed lights, under-cabinet and accent lights, while new lighting fixtures reflect the client’s sense of style. Dingy brick patterned carpet was removed making way for new hardwood floors toothed in from the dining room.
An airy palette gained some weight with the use of larger details; the oversized hood, beefy turned posts, prominent apron front sink and a grouping of tall cabinets on the refrigerator wall. Glass cabinet fronts, shiny beveled subway tile, and granite countertops allow light to dance around the space.
Zachary Seib Photography
Enclosed Kitchen with White Splashback Ideas and Designs
7
