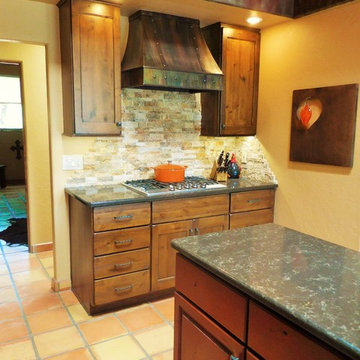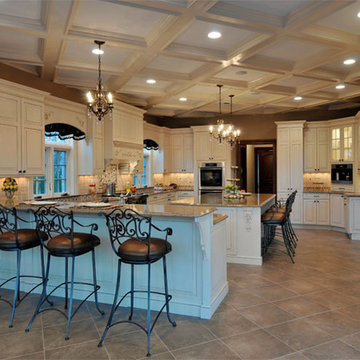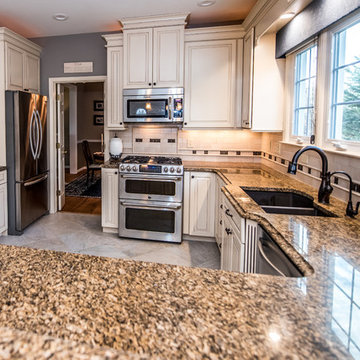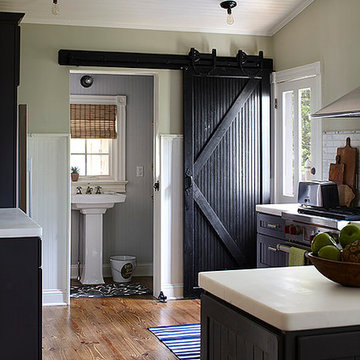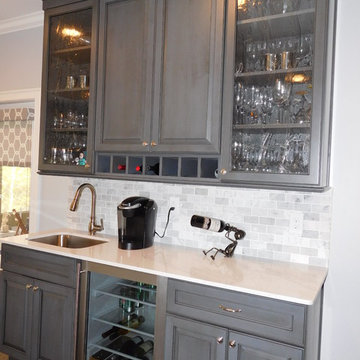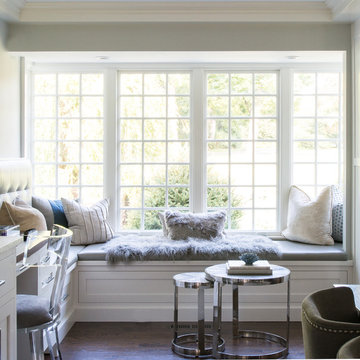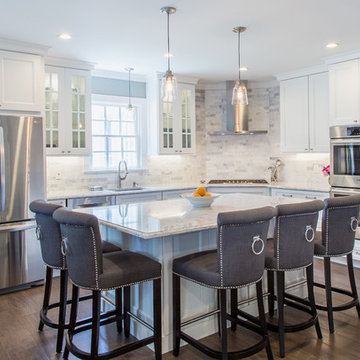Enclosed Kitchen with Stone Tiled Splashback Ideas and Designs
Refine by:
Budget
Sort by:Popular Today
121 - 140 of 9,484 photos
Item 1 of 3

This Transitional Farmhouse Kitchen was completely remodeled and the home is nestled on the border of Pasadena and South Pasadena. Our goal was to keep the original charm of our client’s home while updating the kitchen in a way that was fresh and current.
Our design inspiration began with a deep green soapstone counter top paired with creamy white cabinetry. Carrera marble subway tile for the backsplash is a luxurious splurge and adds classic elegance to the space. The stainless steel appliances and sink create a more transitional feel, while the shaker style cabinetry doors and schoolhouse light fixture are in keeping with the original style of the home.
Tile flooring resembling concrete is clean and simple and seeded glass in the upper cabinet doors help make the space feel open and light. This kitchen has a hidden microwave and custom range hood design, as well as a new pantry area, for added storage. The pantry area features an appliance garage and deep-set counter top for multi-purpose use. These features add value to this small space.
The finishing touches are polished nickel cabinet hardware, which add a vintage look and the cafe curtains are the handiwork of the homeowner. We truly enjoyed the collaborative effort in this kitchen.
Photography by Erika Beirman
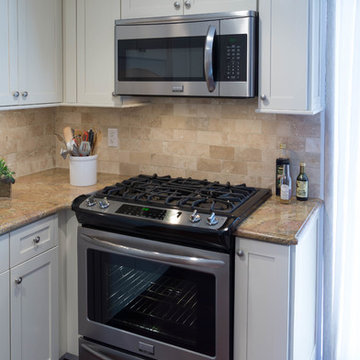
Complete Kitchen Remodel Designed by Interior Designer Nathan J. Reynolds and Installed by DM Contracting.
phone: (508) 837 - 3972
email: nathan@insperiors.com
www.insperiors.com
Photography Courtesy of © 2015 John Anderson Photography.
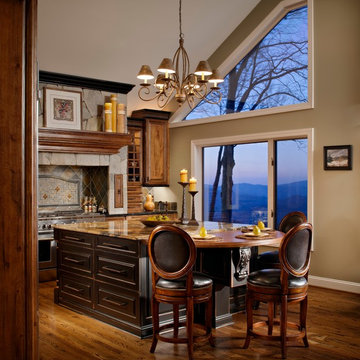
This magnificent mountain home had 8 foot ceilings and a tiny kitchen with incredible long range views when we looked at it the first time. The clients first question to me was, what would you do if you could. When I said," the first thing I would do is move the kitchen to the sitting room and raise the ceiling" they asked the contractor," can you do that" Brian Sineath with Sineath Construction of Weaverville North Carolina after evaluating the roof line said, " I think we can" and this picture is the result of that conversation.
WWW.bsineath@sineathconstruction.com,
Thanks to Heather Allen at Acanthus Interiors of Asheville N.C.. www.heather.acanthusinteriors@yahoo.com,
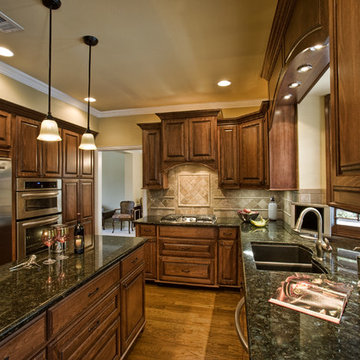
This is the finished kitchen. Custom cabinets, granite countertops, decorative backsplash tile, wood flooring, 3-tier lighting, new appliances, & extra long kitchen island.
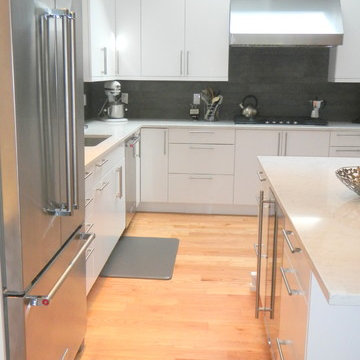
Modern kitchen and home remodel with modern custom cabinetry, Viatera Minuet countertops, a dark gray stone backsplash and stainless steel appliances. Sink and cooktop locations were flipped from the original locations, an island with seating for 3 was added, as well as a pantry and message area. New hardwood flooring in a natural finish. Stainless bar pulls and clean lines complete the fresh, bright and modern aesthetic. Designed by Jim & Erin Cummings for Shore & Country Kitchens.
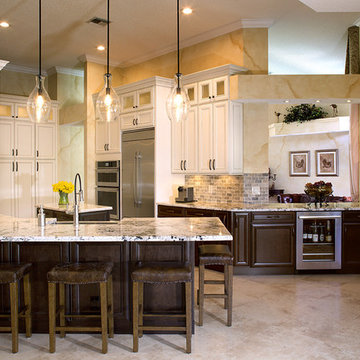
A Showplace Kitchen featuring Arlington doors in two tones, Maple Soft Cream and Maple Espresso. Photos by: Scott Korsten
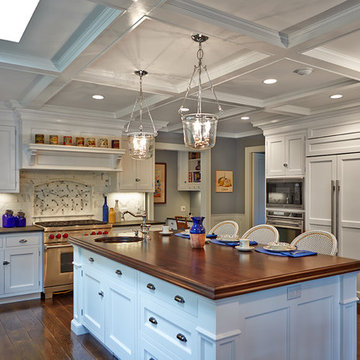
coffered ceiling adds elegance to this french provincial style kitchen with Arched box bay window and marble backsplash
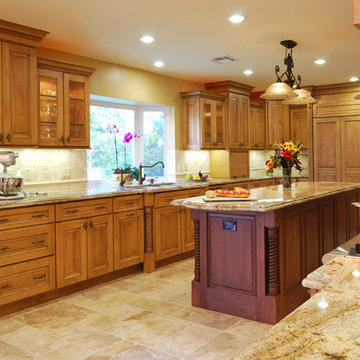
chefs kitchen, dura supreme cabinets, montego door style, two-toned kitchen, dark cherry, henna/charcoal glaze on island and maple, sage/coffee glaze finish throughout, built in all fridge all freezer with custom wood panels, Decorative legs and rope molding throughout,custom wood hood, hand painted mural behind range, 48" range and built in wall oven with microwave and warming drawer, granite countertops, pot filler, built in spice racks, bay window
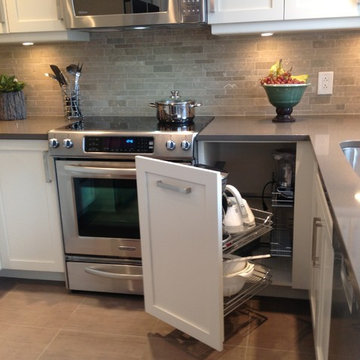
This kitchen has two "dead" corners, so in one (opposite side of stove) we installed a lazy susan, and in this one corner, since we did not have the room to wrap around the corner under the window without compromising the sink cabinet, we decided to include a "magic corner" pull-out, which brings the contents of the deepest part of the cabinet out within reach!
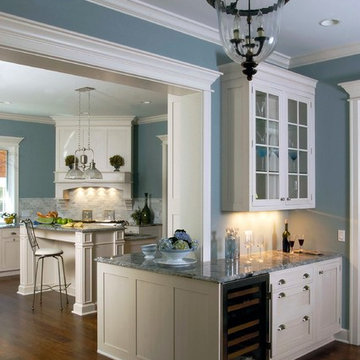
http://www.pickellbuilders.com. Photography by Linda Oyama Bryan. Wrap around Wet Bar in Recessed Panel White Brookhaven glass panel cabinetry, with Ice Blue granite and wine refrigerator.
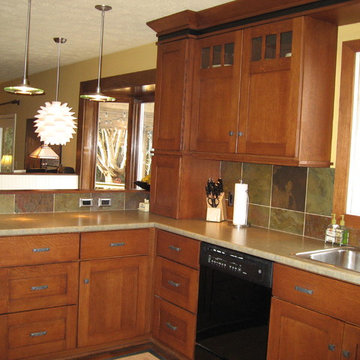
The kitchen was totally gutted and remodeled, the existing floor plan did not work so this small kitchen is now compact with great storage. The 2 large cupboards either side of the refrigerator are roll out pantry doors. The wood is quarter sawn white oak with custom detailing cut into the face of the doors, the crown molding was a custom design incorporating a black band of laminate.
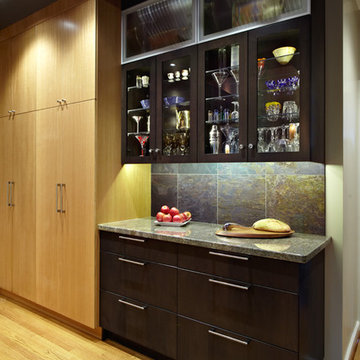
A warm contemporary "Bistro" inspired kitchen. A mix of figured Anigre & Slate stained cabinetry with total LED lighting. All the bells & whistles! Photography by Fred Donham, Photographer Link
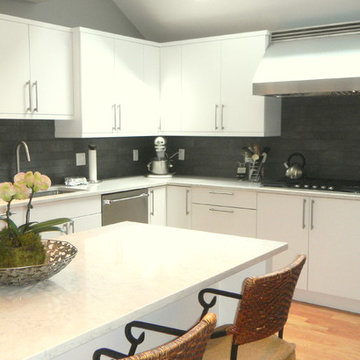
Modern kitchen and home remodel with modern custom cabinetry, Viatera Minuet countertops, a dark gray stone backsplash and stainless steel appliances. Sink and cooktop locations were flipped from the original locations, an island with seating for 3 was added, as well as a pantry and message area. New hardwood flooring in a natural finish. Stainless bar pulls and clean lines complete the fresh, bright and modern aesthetic. Designed by Jim & Erin Cummings for Shore & Country Kitchens.
Enclosed Kitchen with Stone Tiled Splashback Ideas and Designs
7
