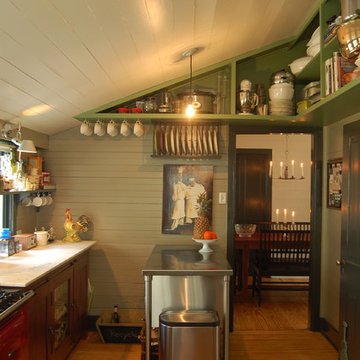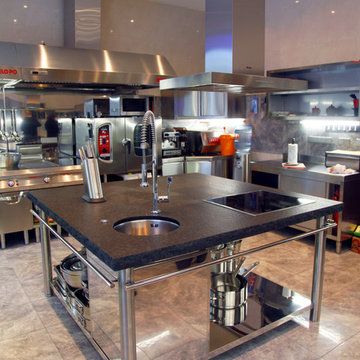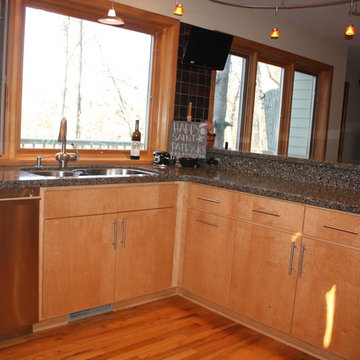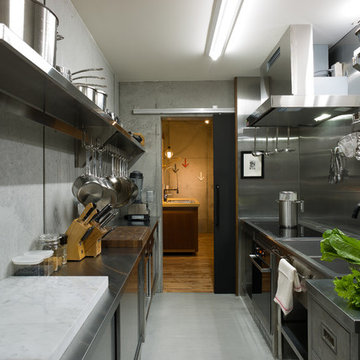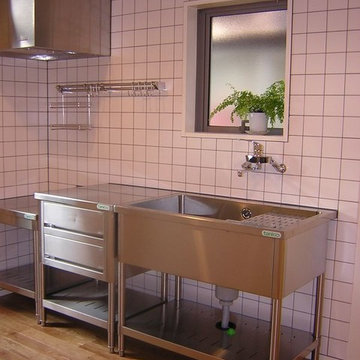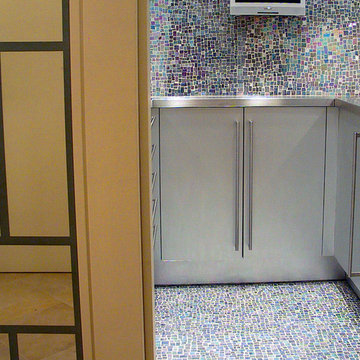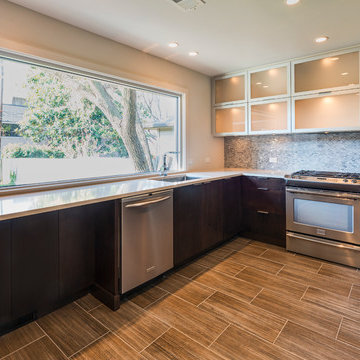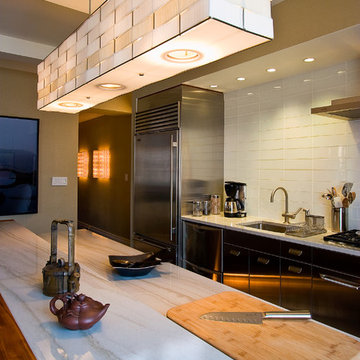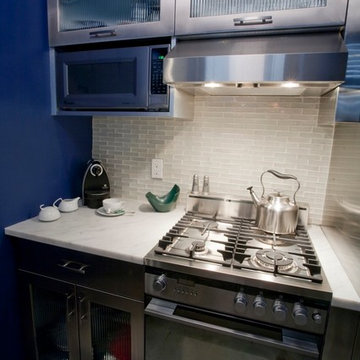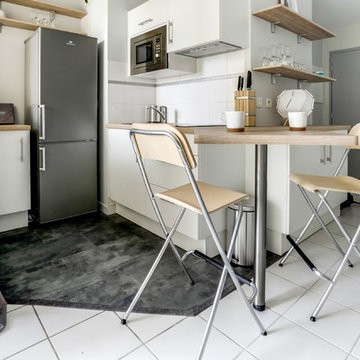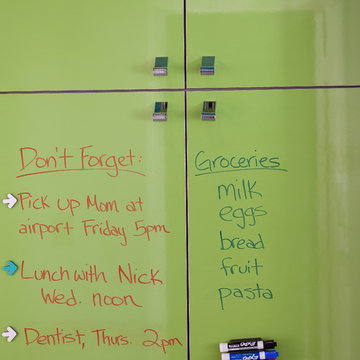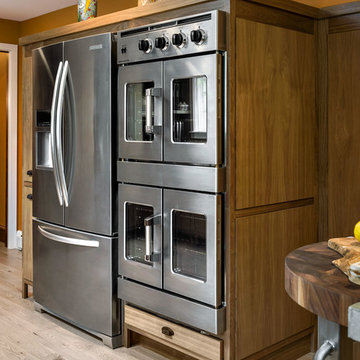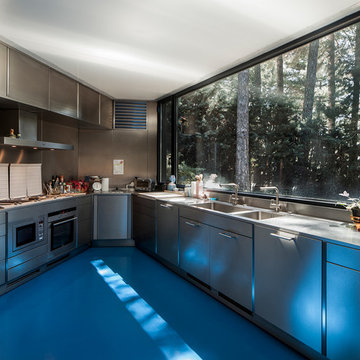Enclosed Kitchen with Stainless Steel Cabinets Ideas and Designs
Refine by:
Budget
Sort by:Popular Today
101 - 120 of 467 photos
Item 1 of 3
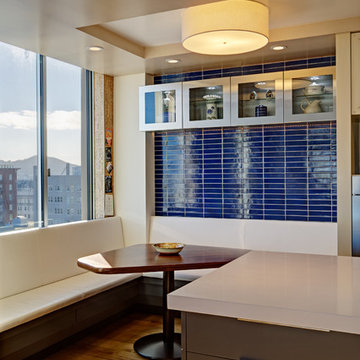
View from living room into breakfast area with custom designed banquette with leather upholstery.
Mitchell Shenker, Photography
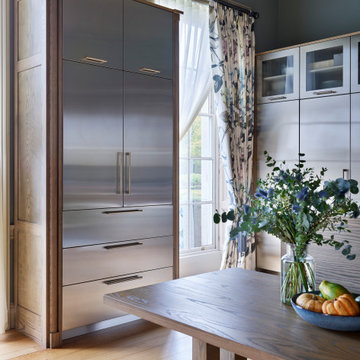
Simon Taylor Furniture was commissioned to design a contemporary kitchen and dining space in a Grade II listed Georgian property in Berkshire. Formerly a stately home dating back to 1800, the property had been previously converted into luxury apartments. The owners, a couple with three children, live in the ground floor flat, which has retained its original features throughout.
When the property was originally converted, the ground floor drawing room salon had been reconfigured to become the kitchen and the owners wanted to use the same enclosed space, but to bring the look of the room completely up to date as a new contemporary kitchen diner. In direct contrast to the ornate cornicing in the original ceiling, the owners also wanted the new space to have a state of the art industrial style, reminiscent of a professional restaurant kitchen.
The challenge for Simon Taylor Furniture was to create a truly sleek kitchen design whilst softening the look of the overall space to both complement the older aspects of the room and to be a comfortable family dining area. For this, they combined three essential materials: brushed stainless steel and glass with stained ask for the accents and also the main dining area.
Simon Taylor Furniture designed and manufactured all the tall kitchen cabinetry that houses dry goods and integrated cooling models including an wine climate cabinet, all with brushed stainless steel fronts and handles with either steel or glass-fronted top boxes. To keep the perfect perspective with the four metre high ceiling, these were designed as three metre structures and are all top lit with LED lighting. Overhead cabinets are also brushed steel with glass fronts and all feature LED strip lighting within the interiors. LED spotlighting is used at the base of the overhead cupboards above both the sink and cooking runs. Base units all feature steel fronted doors and drawers, and all have stainless steel handles as well.
Between two original floor to ceiling windows to the left of the room is a specially built tall steel double door dresser cabinet with pocket doors at the central section that fold back into recesses to reveal a fully stocked bar and a concealed flatscreen TV. At the centre of the room is a long steel island with a Topus Concrete worktop by Caesarstone; a work surface with a double pencil edge that is featured throughout the kitchen. The island is attached to L-shaped bench seating with pilasters in stained ash for the dining area to complement a bespoke freestanding stained ash dining table, also designed and made by Simon Taylor Furniture.
Along the industrial style cooking run, surrounded by stained ash undercounter base cabinets are a range of cooking appliances by Gaggenau. These include a 40cm domino gas hob and a further 40cm domino gas wok which surround a 60cm induction hob with a downdraft extractors. To the left of the surface cooking area is a tall bank of two 76cm Vario ovens in stainless steel and glass. An additional integrated microwave with matching glass-fronted warming drawer by Miele is installed under counter within the island run.
Facing the door from the hallway and positioned centrally between the tall steel cabinets is the sink run featuring a stainless steel undermount sink by 1810 Company and a tap by Grohe with an integrated dishwasher by Miele in the units beneath. Directly above is an antique mirror splashback beneath to reflect the natural light in the room, and above that is a stained ash overhead cupboard to accommodate all glasses and stemware. This features four stained glass panels designed by Simon Taylor Furniture, which are inspired by the works of Louis Comfort Tiffany from the Art Nouveau period. The owners wanted the stunning panels to be a feature of the room when they are backlit at night.
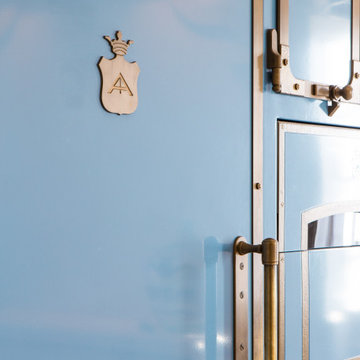
In Portugal, a luxurious private residence is home to the latest project by Officine Gullo. It’s a dream kitchen,
made entirely from the finest materials, such as high-thickness stainless steel for the structure, powder
coated in an original Pastel Blue shade. The colour choice is a tribute to one of the best-known decorative
arts in Portugal, azulejos, whose bright hues, especially in shades of blue and white, are interspersed with
the light ceramic surfaces, sparking ever-changing geometric motifs.
The colour occupies centre stage, expertly paired with burnished brass finishes, such as trims, handles and
details. The burnishing, conducted strictly by the skilled hands of the company’s craftspeople, bestows
texture on the brass, which acquires characterful contrasts with every passing day. The elegant antique
forms are sublimely matched with up-to-the-minute sophisticated kitchen technology. The kitchen comes
equipped with the very best professional refrigeration and cooking appliances. One of the company’s goals
is the creation of a “home restaurant”, enabling every customer to cook at home in the same way that a chef
does at a restaurant.
All the cooking elements are capable of professional performance, yet are manufactured according to the
principles of household ergonomics for everyday home use with the utmost convenience. Due to their
design, non-professional cooks can use all of the available functions. In detail, the project consists of a linear
kitchen with striking walls (4 metres), whose upper part vaunts: two steel wall surfaces at the ends, an
induction stove, a range with 6 high-performance gas burners, a coup de feu, and a smooth and grooved
fry top. The lower part consists of an electric oven and a dishwasher. Above the entire cooking block, a professional
extraction hood and an elegant copper pediment graced with the Florentine fleur-de-lis and two practical
brass shelves for pots. An island stands at the heart of the kitchen, topped with a refined stone counter and
two washbasins with faucets, both entirely in burnished brass. Two dishwashers are nestled in the lower
section of the island alongside drawers and storage space. On the shorter side of the island, space has
been allocated for stools to encourage quality time together during food preparation. The right side of the
kitchen features a signature wall with hand-decorated wooden cornices and masonry, in addition to a set of
built-in appliances, including a refrigerator, freezer, microwave oven, blast chiller and a sous-vide machine.
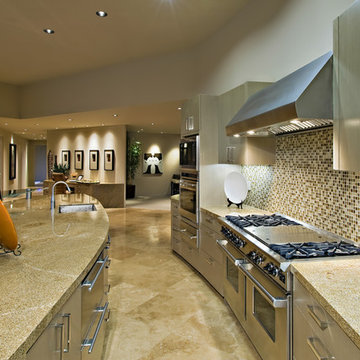
Large modern kitchen design with beautiful custom-made kitchen counter tops, stainless steel appliances, marble floors, and small kitchen decoration tile on one wall.
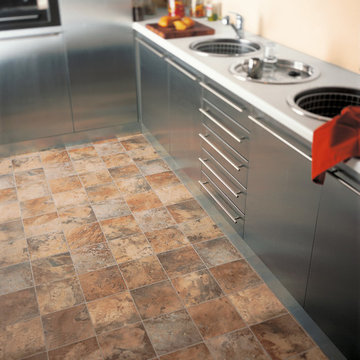
This sleek, modern kitchen features stainless cabinets and multi-colored vinyl tile flooring.
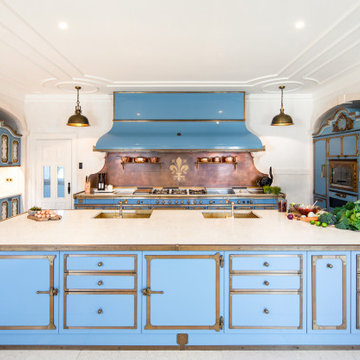
In Portugal, a luxurious private residence is home to the latest project by Officine Gullo. It’s a dream kitchen,
made entirely from the finest materials, such as high-thickness stainless steel for the structure, powder
coated in an original Pastel Blue shade. The colour choice is a tribute to one of the best-known decorative
arts in Portugal, azulejos, whose bright hues, especially in shades of blue and white, are interspersed with
the light ceramic surfaces, sparking ever-changing geometric motifs.
The colour occupies centre stage, expertly paired with burnished brass finishes, such as trims, handles and
details. The burnishing, conducted strictly by the skilled hands of the company’s craftspeople, bestows
texture on the brass, which acquires characterful contrasts with every passing day. The elegant antique
forms are sublimely matched with up-to-the-minute sophisticated kitchen technology. The kitchen comes
equipped with the very best professional refrigeration and cooking appliances. One of the company’s goals
is the creation of a “home restaurant”, enabling every customer to cook at home in the same way that a chef
does at a restaurant.
All the cooking elements are capable of professional performance, yet are manufactured according to the
principles of household ergonomics for everyday home use with the utmost convenience. Due to their
design, non-professional cooks can use all of the available functions. In detail, the project consists of a linear
kitchen with striking walls (4 metres), whose upper part vaunts: two steel wall surfaces at the ends, an
induction stove, a range with 6 high-performance gas burners, a coup de feu, and a smooth and grooved
fry top. The lower part consists of an electric oven and a dishwasher. Above the entire cooking block, a professional
extraction hood and an elegant copper pediment graced with the Florentine fleur-de-lis and two practical
brass shelves for pots. An island stands at the heart of the kitchen, topped with a refined stone counter and
two washbasins with faucets, both entirely in burnished brass. Two dishwashers are nestled in the lower
section of the island alongside drawers and storage space. On the shorter side of the island, space has
been allocated for stools to encourage quality time together during food preparation. The right side of the
kitchen features a signature wall with hand-decorated wooden cornices and masonry, in addition to a set of
built-in appliances, including a refrigerator, freezer, microwave oven, blast chiller and a sous-vide machine.
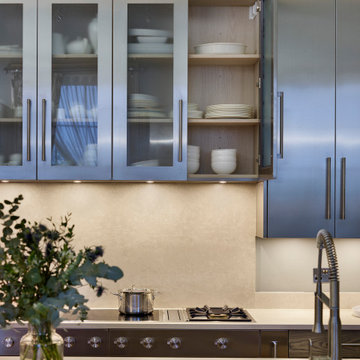
Simon Taylor Furniture was commissioned to design a contemporary kitchen and dining space in a Grade II listed Georgian property in Berkshire. Formerly a stately home dating back to 1800, the property had been previously converted into luxury apartments. The owners, a couple with three children, live in the ground floor flat, which has retained its original features throughout.
When the property was originally converted, the ground floor drawing room salon had been reconfigured to become the kitchen and the owners wanted to use the same enclosed space, but to bring the look of the room completely up to date as a new contemporary kitchen diner. In direct contrast to the ornate cornicing in the original ceiling, the owners also wanted the new space to have a state of the art industrial style, reminiscent of a professional restaurant kitchen.
The challenge for Simon Taylor Furniture was to create a truly sleek kitchen design whilst softening the look of the overall space to both complement the older aspects of the room and to be a comfortable family dining area. For this, they combined three essential materials: brushed stainless steel and glass with stained ask for the accents and also the main dining area.
Simon Taylor Furniture designed and manufactured all the tall kitchen cabinetry that houses dry goods and integrated cooling models including an wine climate cabinet, all with brushed stainless steel fronts and handles with either steel or glass-fronted top boxes. To keep the perfect perspective with the four metre high ceiling, these were designed as three metre structures and are all top lit with LED lighting. Overhead cabinets are also brushed steel with glass fronts and all feature LED strip lighting within the interiors. LED spotlighting is used at the base of the overhead cupboards above both the sink and cooking runs. Base units all feature steel fronted doors and drawers, and all have stainless steel handles as well.
Between two original floor to ceiling windows to the left of the room is a specially built tall steel double door dresser cabinet with pocket doors at the central section that fold back into recesses to reveal a fully stocked bar and a concealed flatscreen TV. At the centre of the room is a long steel island with a Topus Concrete worktop by Caesarstone; a work surface with a double pencil edge that is featured throughout the kitchen. The island is attached to L-shaped bench seating with pilasters in stained ash for the dining area to complement a bespoke freestanding stained ash dining table, also designed and made by Simon Taylor Furniture.
Along the industrial style cooking run, surrounded by stained ash undercounter base cabinets are a range of cooking appliances by Gaggenau. These include a 40cm domino gas hob and a further 40cm domino gas wok which surround a 60cm induction hob with a downdraft extractors. To the left of the surface cooking area is a tall bank of two 76cm Vario ovens in stainless steel and glass. An additional integrated microwave with matching glass-fronted warming drawer by Miele is installed under counter within the island run.
Facing the door from the hallway and positioned centrally between the tall steel cabinets is the sink run featuring a stainless steel undermount sink by 1810 Company and a tap by Grohe with an integrated dishwasher by Miele in the units beneath. Directly above is an antique mirror splashback beneath to reflect the natural light in the room, and above that is a stained ash overhead cupboard to accommodate all glasses and stemware. This features four stained glass panels designed by Simon Taylor Furniture, which are inspired by the works of Louis Comfort Tiffany from the Art Nouveau period. The owners wanted the stunning panels to be a feature of the room when they are backlit at night.
Enclosed Kitchen with Stainless Steel Cabinets Ideas and Designs
6
