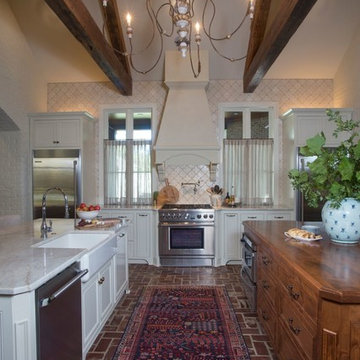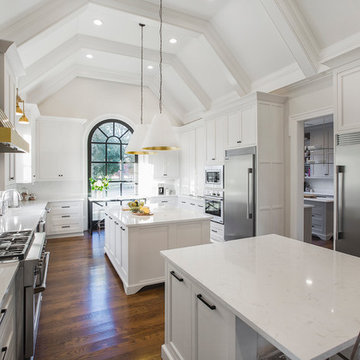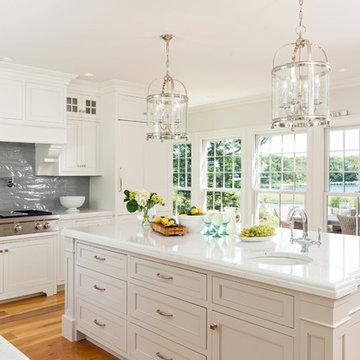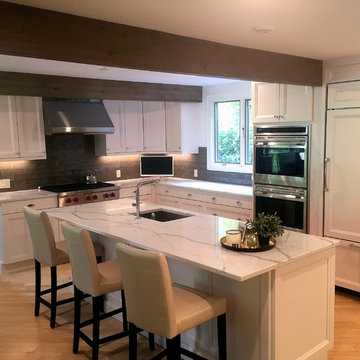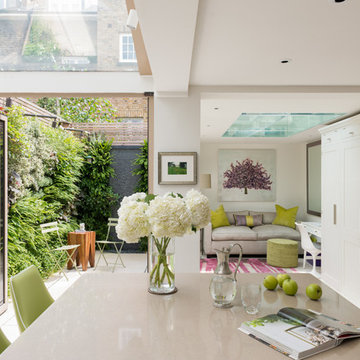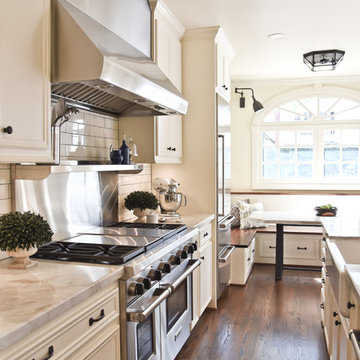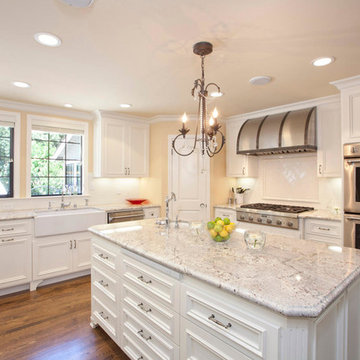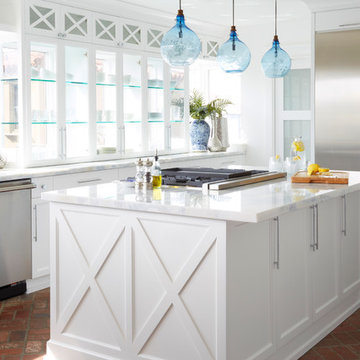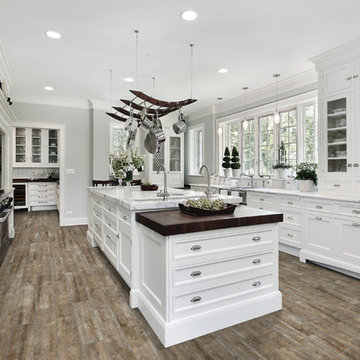Enclosed Kitchen with Recessed-panel Cabinets Ideas and Designs
Refine by:
Budget
Sort by:Popular Today
121 - 140 of 20,517 photos
Item 1 of 3

vertical storage for large baking trays, cutting boards and muffin tins. All in walnut.
Classic white kitchen designed and built by Jewett Farms + Co. Functional for family life with a design that will stand the test of time. White cabinetry, soapstone perimeter counters and marble island top. Hand scraped walnut floors. Walnut drawer interiors and walnut trim on the range hood. Many interior details, check out the rest of the project photos to see them all.
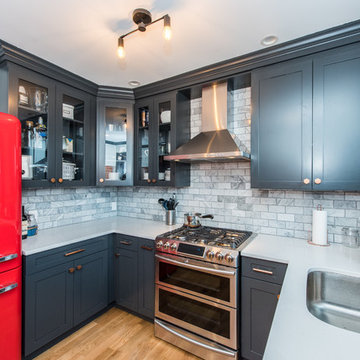
Retro kitchen with contrasting cabinet and stainless steel appliances.
A complete restoration and addition bump up to this row house in Washington, DC. has left it simply gorgeous. When we started there were studs and sub floors. This is a project that we're delighted with the turnout.
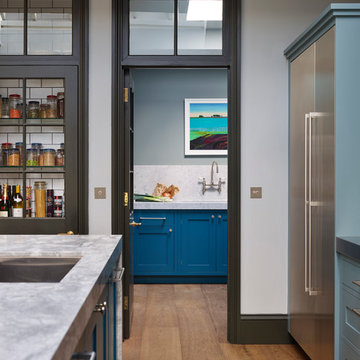
Roundhouse framed Classic painted bespoke utility furniture in Little Greene BBC 50 N 04 (tall cabinets) and all other cabinets in Little Greene BBC 24 D 05. Cararra marble worksurface and wall cladding. Photography by Darren Chung.
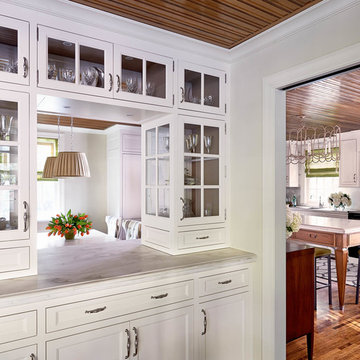
Passthrough and dish storage looking into the breakfast room and kitchen. Aga range, antique French wire chandelier, hair-on-hide stools, marble slab walls
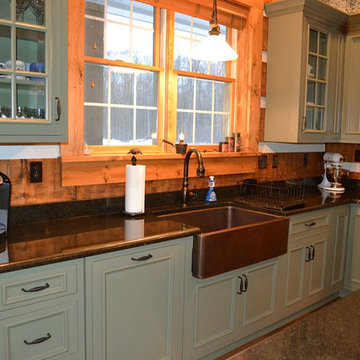
Thompson Traders copper farmhouse sink with Kohler Vinnata oil-rubbed bronze faucet set in Black Pearl granite counter top with 4" backsplash.
Crystal Keyline custom cabinetry. Door style is Inset Deephaven in Maple. Color is Basil with Van Dyke Brown highlights.
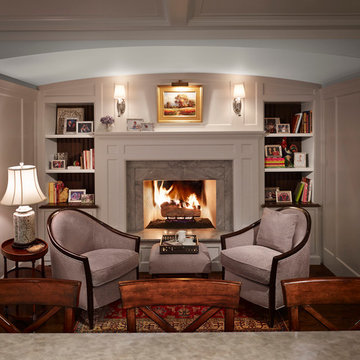
Middlefork was retained to update and revitalize this North Shore home to a family of six.
The primary goal of this project was to update and expand the home's small, eat-in kitchen. The existing space was gutted and a 1,500-square-foot addition was built to house a gourmet kitchen, connected breakfast room, fireside seating, butler's pantry, and a small office.
The family desired nice, timeless spaces that were also durable and family-friendly. As such, great consideration was given to the interior finishes. The 10' kitchen island, for instance, is a solid slab of white velvet quartzite, selected for its ability to withstand mustard, ketchup and finger-paint. There are shorter, walnut extensions off either end of the island that support the children's involvement in meal preparation and crafts. Low-maintenance Atlantic Blue Stone was selected for the perimeter counters.
The scope of this phase grew to include re-trimming the front façade and entry to emphasize the Georgian detailing of the home. In addition, the balance of the first floor was gutted; existing plumbing and electrical systems were updated; all windows were replaced; two powder rooms were updated; a low-voltage distribution system for HDTV and audio was added; and, the interior of the home was re-trimmed. Two new patios were also added, providing outdoor areas for entertaining, dining and cooking.
Tom Harris, Hedrich Blessing
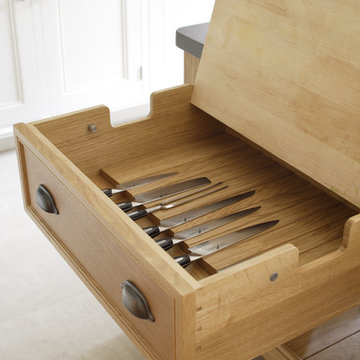
This bespoke professional cook's kitchen features a custom copper and stainless steel La Cornue range cooker and extraction canopy, built to match the client's copper pans. Italian Black Basalt stone shelving lines the walls resting on Acero stone brackets, a detail repeated on bench seats in front of the windows between glazed crockery cabinets. The table was made in solid English oak with turned legs. The project’s special details include inset LED strip lighting rebated into the underside of the stone shelves, wired invisibly through the stone brackets.
Primary materials: Hand painted Sapele; Italian Black Basalt; Acero limestone; English oak; Lefroy Brooks white brick tiles; antique brass, nickel and pewter ironmongery.
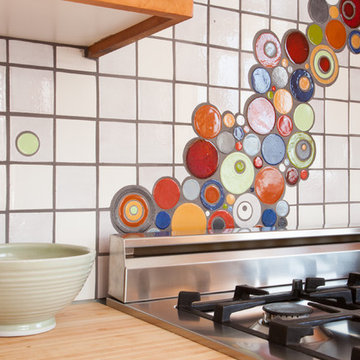
What do you do when you have beautiful wood cabinets and an absolutely amazing gas range as an already striking focal point of your kitchen? You add handmade tile of course!
In this kitchen the homeowner used 3"x3" Field Tile in White and added splashes of colored 3"x3"s on one wall. Then behind their spectacular stove they added a "stream" of Bubbles in bright, bold colors. There are even some Bubbles that "got away" into our Bubble Pierced Field Tile.
3"x3" Bubble Pierced and Organic Edge Field Tile - 130 White, 11 Deco White / 3"x3" Field Tile & Bubbles - 658 Tiger Lily, 1078 Key Lime, 23 Sapphire Blue, 1023 Butter Toffee, 11 Deco White, 130 White, 1064 Baby Blue, 1062 Light Kiwi, 1072 Baroque Gold, 1054 Cantaloupe, 1024 Antique Pewter
Enclosed Kitchen with Recessed-panel Cabinets Ideas and Designs
7

