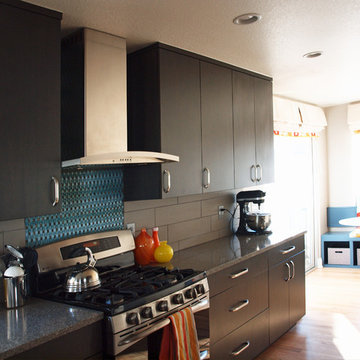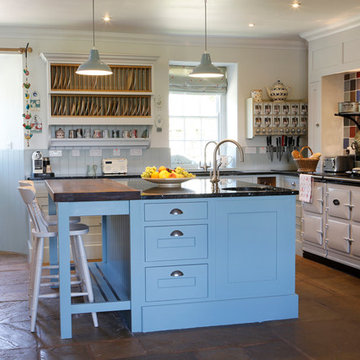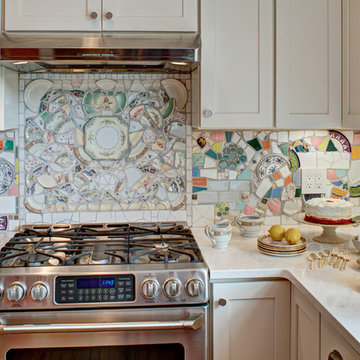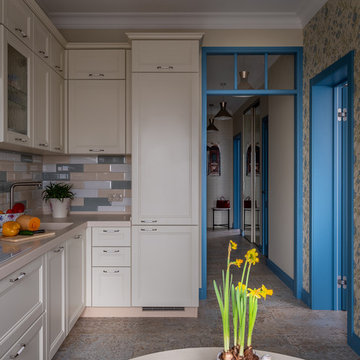Enclosed Kitchen with Multi-coloured Splashback Ideas and Designs
Refine by:
Budget
Sort by:Popular Today
81 - 100 of 12,079 photos
Item 1 of 3

„Da meine Frau gerne kocht und ich gerne und viel backe, waren uns hochwertige Elektrogeräte in stylischem Design wichtig. Auch haben wir großen Wert auf maximalen Stauraum, Funktionalität und kurze Wege geachtet. Wir finden, in der Planung wurden all unsere Wünsche perfekt berücksichtigt.“
Besonderheiten: mattschwarze Front mit Goldkante, beleuchtete Griffleiste, die beim Betreten des Raumes automatisch aktiviert wird.
Wir wünschen viel Spaß und viel Erfolg in der neuen Küche. :-)
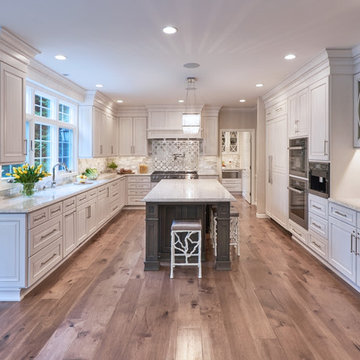
Glamour and function perfectly co-exist in this beautiful home.
Project designed by Michelle Yorke Interior Design Firm in Bellevue. Serving Redmond, Sammamish, Issaquah, Mercer Island, Kirkland, Medina, Clyde Hill, and Seattle.
For more about Michelle Yorke, click here: https://michelleyorkedesign.com/
To learn more about this project, click here: https://michelleyorkedesign.com/eastside-bellevue-estate-remodel/
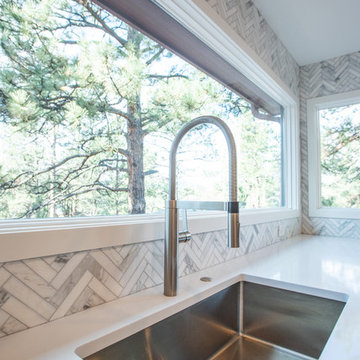
In this Colorado home, contrasting cabinets add a freshness and a large picture window helps bring the outdoors in.
Project designed by Denver, Colorado interior design Margarita Bravo. She serves Denver as well as surrounding areas such as Cherry Hills Village, Englewood, Greenwood Village, and Bow Mar.
For more about MARGARITA BRAVO, click here: https://www.margaritabravo.com/
To learn more about this project, click here: https://www.margaritabravo.com/portfolio/colorado-nature-inspired-getaway/
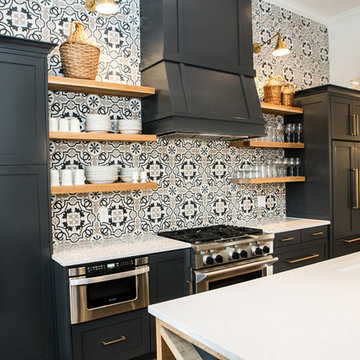
Lisa Konz Photography
This was such a fun project working with these clients who wanted to take an old school, traditional lake house and update it. We moved the kitchen from the previous location to the breakfast area to create a more open space floor plan. We also added ship lap strategically to some feature walls and columns. The color palette we went with was navy, black, tan and cream. The decorative and central feature of the kitchen tile and family room rug really drove the direction of this project. With plenty of light once we moved the kitchen and white walls, we were able to go with dramatic black cabinets. The solid brass pulls added a little drama, but the light reclaimed open shelves and cross detail on the island kept it from getting too fussy and clean white Quartz countertops keep the kitchen from feeling too dark.
There previously wasn't a fireplace so added one for cozy winter lake days with a herringbone tile surround and reclaimed beam mantle.
To ensure this family friendly lake house can withstand the traffic, we added sunbrella slipcovers to all the upholstery in the family room.
The back screened porch overlooks the lake and dock and is ready for an abundance of extended family and friends to enjoy this beautiful updated and classic lake home.

Appliance Garage with retractable pocket doors. Wolf Steam oven below counter. Perimeter cabinet color is matched to Benjamin Moore Raccoon Hollow.
Photo Bruce Van Inwegen
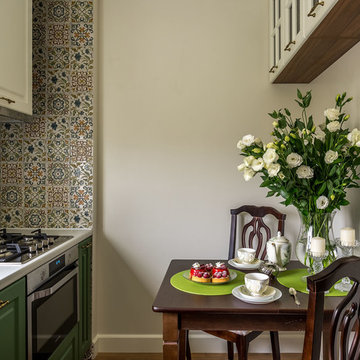
Над столовой зоной расположили небольшие навесные шкафы для чайных сервизов.
Фото: Василий Буланов

On the wall that the dining room and the kitchen share, the cabinets are accessible from the dining room and from the kitchen and the pass through counter space is the perfect spot to lay out food for a family gathering. The wall cabinets with glass doors feature glass shelves and is lit from above so the light will filter all the way down.
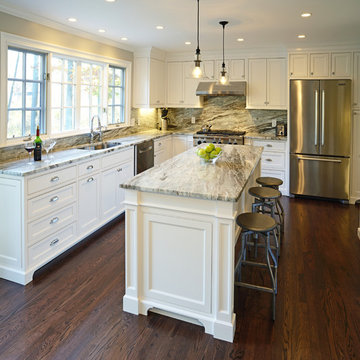
The challenge of this project was fitting a large kitchen lifestyle into an 11'-4" dimension. The custom island and seating area were detailed to function well in a high traffic area while not appearing undersized or contrived. This classic kitchen will function well for years to come.
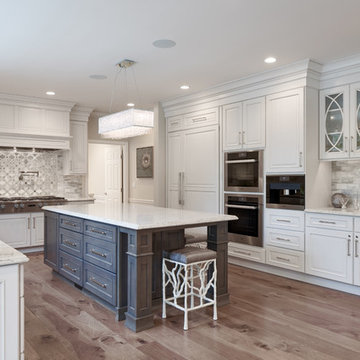
Glamour and function perfectly co-exist in this beautiful home.
Project designed by Michelle Yorke Interior Design Firm in Bellevue. Serving Redmond, Sammamish, Issaquah, Mercer Island, Kirkland, Medina, Clyde Hill, and Seattle.
For more about Michelle Yorke, click here: https://michelleyorkedesign.com/
To learn more about this project, click here: https://michelleyorkedesign.com/eastside-bellevue-estate-remodel/
Enclosed Kitchen with Multi-coloured Splashback Ideas and Designs
5




