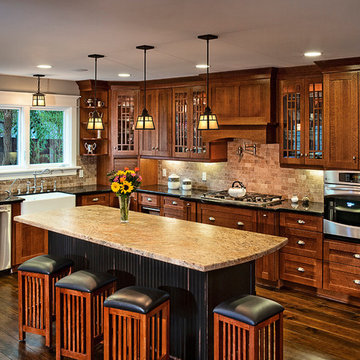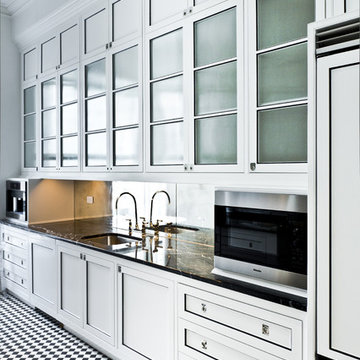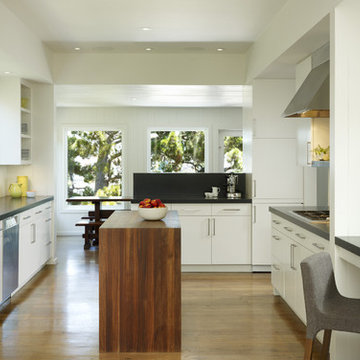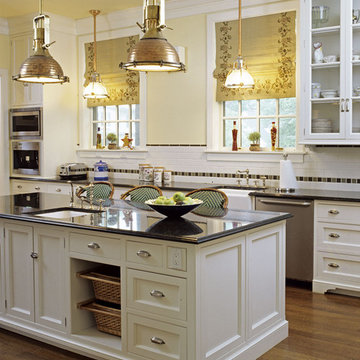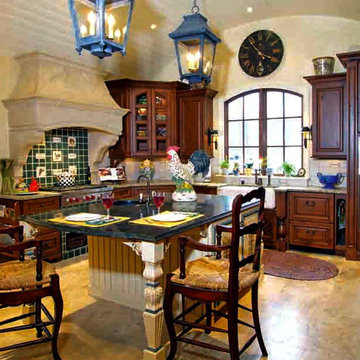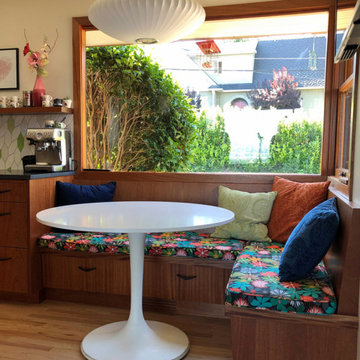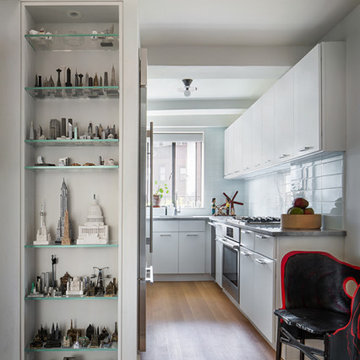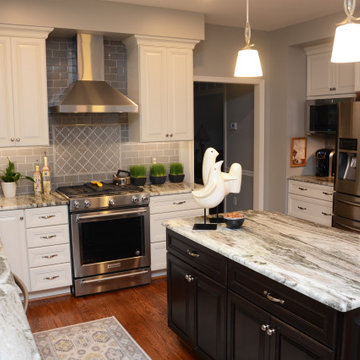Enclosed Kitchen with Granite Worktops Ideas and Designs
Refine by:
Budget
Sort by:Popular Today
121 - 140 of 37,858 photos
Item 1 of 3
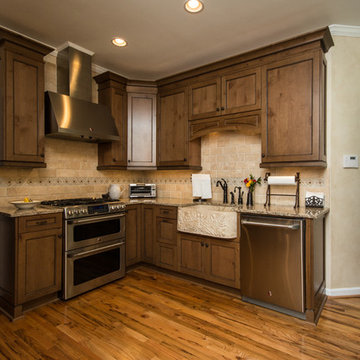
This kitchen had the old laundry room in the corner and there was no pantry. We converted the old laundry into a pantry/laundry combination. The hand carved travertine farm sink is the focal point of this beautiful new kitchen.
Notice the clean backsplash with no electrical outlets. All of the electrical outlets, switches and lights are under the cabinets leaving the uninterrupted backslash. The rope lighting on top of the cabinets adds a nice ambiance or night light.
Photography: Buxton Photography
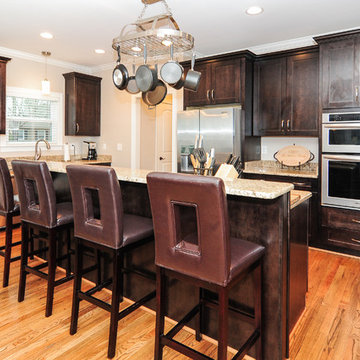
The new home's first floor plan was designed with the kitchen, dining room and living room all open to one another. This allows one person to be in the kitchen while another may be helping a child with homework or snuggling on the sofa with a book, without either feeling isolated or having to even raise their voices to communicate. The laundry room on the main floor, just off of the kitchen, features tons of counter space and storage. One the Owner's favorite features is an integrated "Jacuzzi" laundry sink. This "mini hot-tub's" water jet action is perfect for soaking and agitating baseball uniforms to remove stains or for gently washing "delicates." The master bedroom and bathroom is on the main level with additional bedrooms, a study area with two built in desk and a game / TV room located on the second level.With USB charging ports built into many of the electrical outlets and integrated wireless access points wired on each level, this home is ready for the connected family.
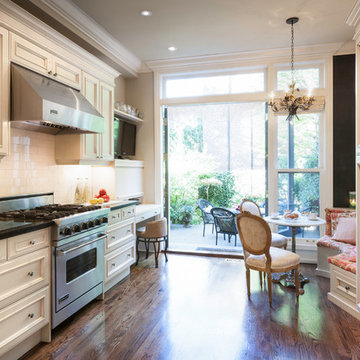
The use of windows in this space helps to divide this room, without the use of any walls or curtains. The largest window gives you an amazing, and unimpeded, view of your garden.
Custom designed banquette by Yorkville Design Centre. Cabinetry by Yorkville Design Centre.
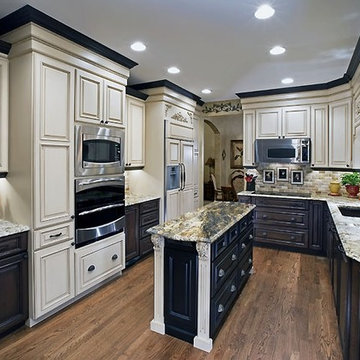
Mixing two different wood stains, white painted cabinets and different decorative trim. Finding a home for the pet bowls. Adding drama over the sink. Cabinets to the ceiling, stacked heights
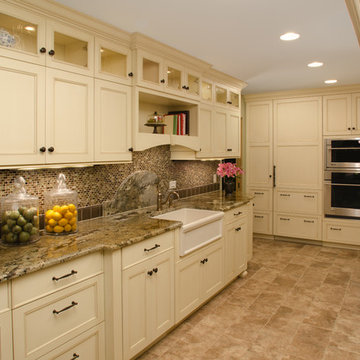
A few adjustments to the kitchen layout greatly improved the functionality of the kitchen and made a narrow space feel larger. One of the practical goals was to maximize storage space. The new kitchen now has integrated pull out spice cabinets that look like a bank of drawers, vertical platter storage, pot and pan drawers, roll out shelves, and blind corner cabinets with pull out baskets for infrequently used items. The smartly placed peg drawers for the storage of plates and bowls are directly adjacent to the dishwasher and close to the table for ease in setting the table and loading/unloading the dishwasher.
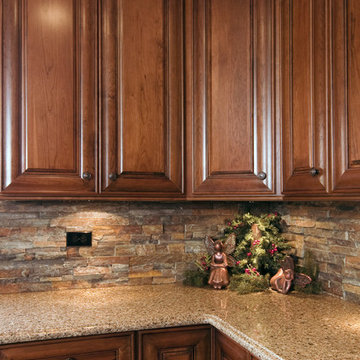
All design and construction by DESIGNfirst Builders of Itasca, Il.
Photography by Anne Klemmer.

Our client wanted a window over the range, and we were able to pull it off. It makes for a bright cooking area during the day, with a view to the outside patio.

This is an "after" photo of the kitchen ceiling.
Paint Used:
* Sherwin-Williams Interior Flat Eminence Paint (Extra
White - 7006)
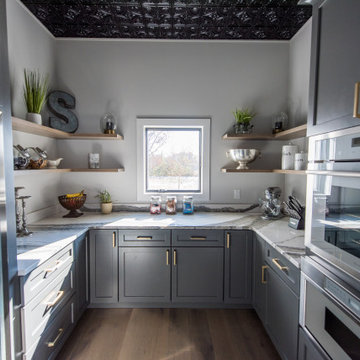
Our Indiana design studio gave this Centerville Farmhouse an urban-modern design language with a clean, streamlined look that exudes timeless, casual sophistication with industrial elements and a monochromatic palette.
Photographer: Sarah Shields
http://www.sarahshieldsphotography.com/
Project completed by Wendy Langston's Everything Home interior design firm, which serves Carmel, Zionsville, Fishers, Westfield, Noblesville, and Indianapolis.
For more about Everything Home, click here: https://everythinghomedesigns.com/
To learn more about this project, click here:
https://everythinghomedesigns.com/portfolio/urban-modern-farmhouse/
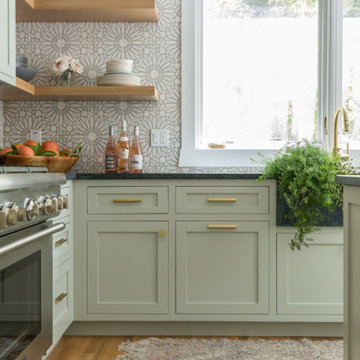
This classic Tudor home in Oakland was given a modern makeover with an interplay of soft and vibrant color, bold patterns, and sleek furniture. The classic woodwork and built-ins of the original house were maintained to add a gorgeous contrast to the modern decor.
Designed by Oakland interior design studio Joy Street Design. Serving Alameda, Berkeley, Orinda, Walnut Creek, Piedmont, and San Francisco.
For more about Joy Street Design, click here: https://www.joystreetdesign.com/
To learn more about this project, click here:
https://www.joystreetdesign.com/portfolio/oakland-tudor-home-renovation
Enclosed Kitchen with Granite Worktops Ideas and Designs
7
