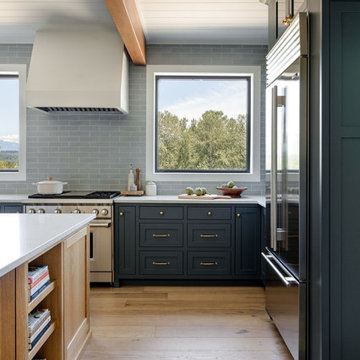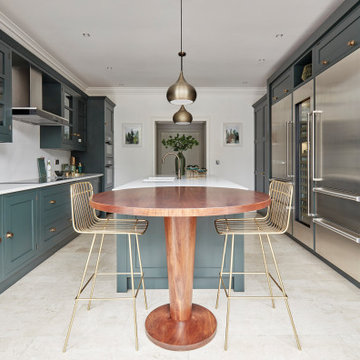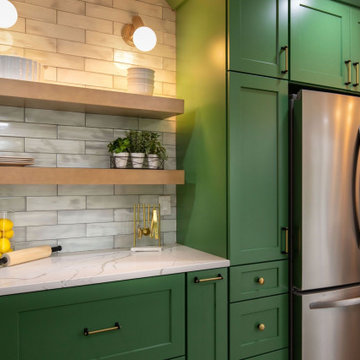Enclosed Kitchen with Engineered Stone Countertops Ideas and Designs
Refine by:
Budget
Sort by:Popular Today
161 - 180 of 33,763 photos
Item 1 of 3

Inspired by their years in Japan and California and their Scandinavian heritage, we updated this 1938 home with a earthy palette and clean lines.
Rift-cut white oak cabinetry, white quartz counters and a soft green tile backsplash are balanced with details that reference the home's history.
Classic light fixtures soften the modern elements.
We created a new arched opening to the living room and removed the trim around other doorways to enlarge them and mimic original arched openings.
Removing an entry closet and breakfast nook opened up the overall footprint and allowed for a functional work zone that includes great counter space on either side of the range, when they had none before.

Experience the joy of cooking in the spacious and modern kitchen of this beautifully remodeled 60-year-old apartment flat. The kitchen has been expertly enlarged to offer ample room for all your culinary adventures, while still maintaining a compact and minimal aesthetic. Enjoy the perfect balance of functionality and style as you cook up a storm in this stunning space.

Built in bench and storage cabinets inside a pool house cabana. White shaker cabinets installed with shiplap walls and tile flooring.

Our Seattle studio designed this stunning 5,000+ square foot Snohomish home to make it comfortable and fun for a wonderful family of six.
On the main level, our clients wanted a mudroom. So we removed an unused hall closet and converted the large full bathroom into a powder room. This allowed for a nice landing space off the garage entrance. We also decided to close off the formal dining room and convert it into a hidden butler's pantry. In the beautiful kitchen, we created a bright, airy, lively vibe with beautiful tones of blue, white, and wood. Elegant backsplash tiles, stunning lighting, and sleek countertops complete the lively atmosphere in this kitchen.
On the second level, we created stunning bedrooms for each member of the family. In the primary bedroom, we used neutral grasscloth wallpaper that adds texture, warmth, and a bit of sophistication to the space creating a relaxing retreat for the couple. We used rustic wood shiplap and deep navy tones to define the boys' rooms, while soft pinks, peaches, and purples were used to make a pretty, idyllic little girls' room.
In the basement, we added a large entertainment area with a show-stopping wet bar, a large plush sectional, and beautifully painted built-ins. We also managed to squeeze in an additional bedroom and a full bathroom to create the perfect retreat for overnight guests.
For the decor, we blended in some farmhouse elements to feel connected to the beautiful Snohomish landscape. We achieved this by using a muted earth-tone color palette, warm wood tones, and modern elements. The home is reminiscent of its spectacular views – tones of blue in the kitchen, primary bathroom, boys' rooms, and basement; eucalyptus green in the kids' flex space; and accents of browns and rust throughout.
---Project designed by interior design studio Kimberlee Marie Interiors. They serve the Seattle metro area including Seattle, Bellevue, Kirkland, Medina, Clyde Hill, and Hunts Point.
For more about Kimberlee Marie Interiors, see here: https://www.kimberleemarie.com/
To learn more about this project, see here:
https://www.kimberleemarie.com/modern-luxury-home-remodel-snohomish

Painted "Modern Gray" cabinets, Quartz stone, custom steel pot rack. Hubbarton Forge Lights, Thermador appliances.

In the remodeled kitchen, the homeowners asked for an "unfitted" or somewhat eclectic and casual New England style. To improve the layout of the space, Neil Kelly Designer Robert Barham completely re-imagined the orientation, moving the refrigerator to a new wall and moving the range from the island to a wall. He also moved the doorway from the living room to a new location to improve the overall flow. Everything in this kitchen was replaced except for the newer appliances and the beautiful exposed wood beams in the ceiling. Highlights of the design include stunning hardwood flooring, a craftsman style island, the custom black range hood, and vintage brass cabinet pulls sourced by the homeowners.

This once crowded, dark space is now bright and organized! Maximum storage achieved!
A two-tone, walnut and white shaker kitchen with modern gold accents and a distinct mid-century modern ethic that boasts a statement chandelier and Calacatta inspired tiles. Layers of texture and movement create a space that requires very little in means of décor to be elevated.

Classically inspired white stained kitchen Pine Brook, NJ
Combining elements of a modern design within a classic inspired kitchen. Stained in a beautiful white patina, the use of fixtures and natural light allows for the interior of the space to be incredibly well illuminated. With the incorporation of other specific fixtures and details per our clients' request, a strong contrast can be seen between the central island and the surrounding white cabinetry. Balanced well with the use of detailed moldings throughout the space.
For more about this project visit our website
wlkitchenandhome.com
.
.
.
#customkitchen #kitchenremodelation #kitchenideas #kitchensofinstagram #instakitchen #whitekitchendesign #kitchenislanddesign #transitionalkitchens #customcabinets #luxuryhome #woodworkersofinstagram #woodinterior #carpenter #interiordesign #whitekitchen #whitekitchendesign #luxuryliving #luxeinteriord #interiorluxury #newjerseydesigner #njdesign #njhomes #njkitchen

This tiny kitchen got the makeover of a lifetime. From dated 70's red and brown to light and bright black and white (plus some turquoise thrown in). We took this kitchen down to the studs so that we could start fresh. Included in the remodel was enclosing the equally tiny back porch which gives better access into the kitchen from the back deck.

This Gainesville kitchen remodel incorporates classic wood cabinetry, a custom wood hood, and a Café Countertops wood countertop section on the island that gives this Gainesville kitchen design a one-of-a-kind look. The Eclipse Cabinetry Lancaster door is a classic shaker style with a beige painted finish, all accented by Top Knobs pewter finish knobs. A custom wood hood matches the cabinet finish, and a furniture style hutch with glass front cabinet doors. A Silestone Lusso quartz countertop is a perfect fit in this beautiful kitchen design, paired with Akua 3x6 pastel snow white glossy tile backsplash. The island countertop is finished with a stunning section of wood countertop from Cafe Countertops, which makes a perfect dining space with barstools. The island also includes a Miseno sink and Riobel faucet, as well as a handy pop-up power pod. The bright space incorporates ample lighting including undercabinet lights and recessed can lights LED 3000k.

Reimagine your space with our stylish Harrington kitchen design. It features a host of practical features, including intelligent storage solutions, a central island and banked appliances, perfect for everyday living and entertaining.
Our burnished brass Harper handles works incredibly well with the inspiring natural tones of our Avocado green paint colour. At the same time, beautifully designed made-to-measure cabinets surround and conceal your appliances to create clearly defined zones for your culinary activities.

Classic Farmhouse style with natural finishes bring to life this striking and expansive kitchen. Full-access perimeter cabinetry in natural cherry wood are accented with white subway tile alongside a feature area of 8”x 8” cement tiles in neutral tones of white and cream with pale blue accents. The large island in painted navy-blue cabinetry takes center stage with its butcher block countertop and furniture style detailing. The well-appointed beverage station features open shelving and the same striking cement tile accent area. A mix of metal finishes adds layers and textures to the kitchen, from the rustic pendant lighting and chandelier to the articulating lights over the large casement windows. Finally, the rustic, wide-plank hardwood floors tie this idyllic kitchen together in the heart of this family home.
Enclosed Kitchen with Engineered Stone Countertops Ideas and Designs
9







