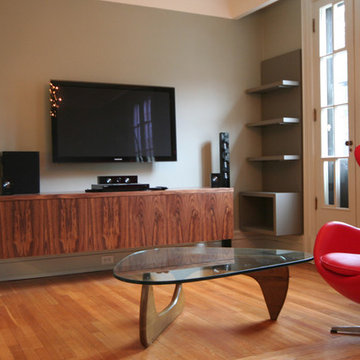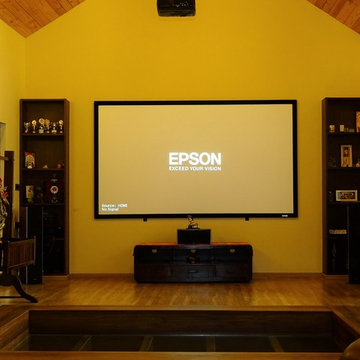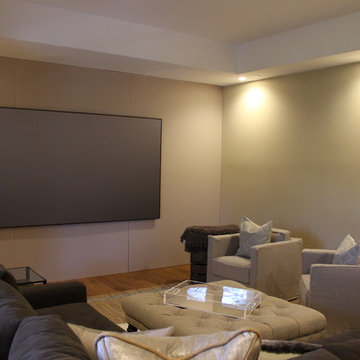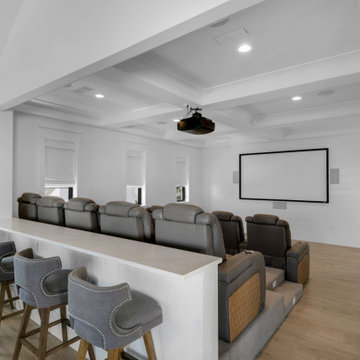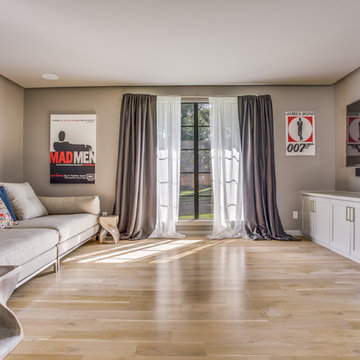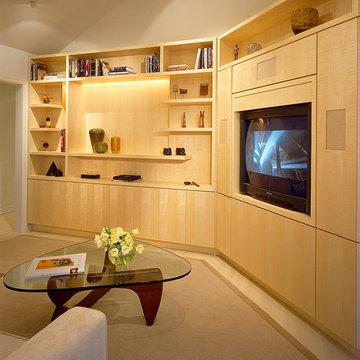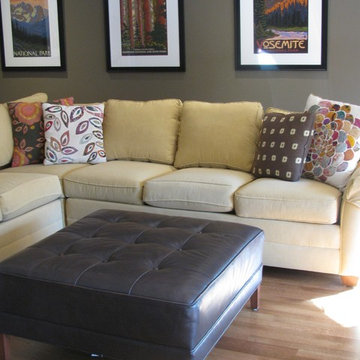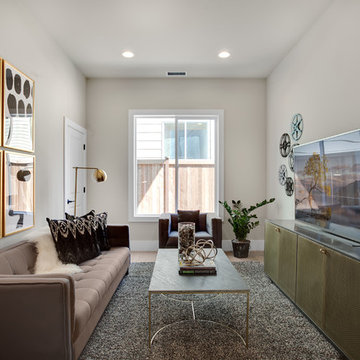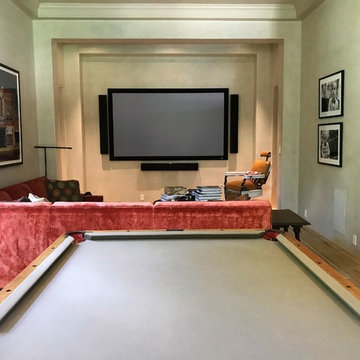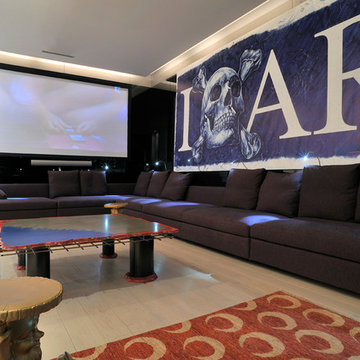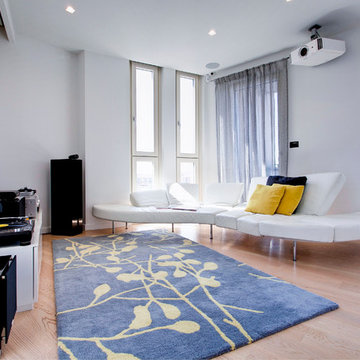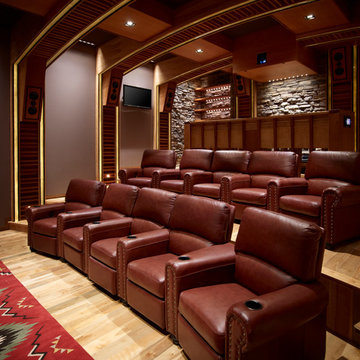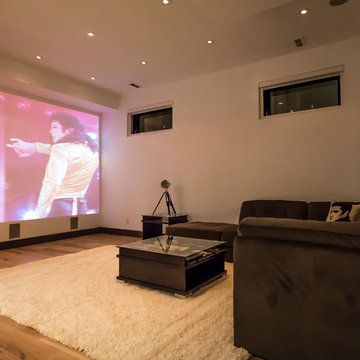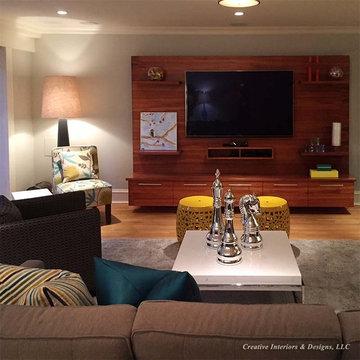Enclosed Home Cinema Room with Light Hardwood Flooring Ideas and Designs
Refine by:
Budget
Sort by:Popular Today
141 - 160 of 477 photos
Item 1 of 3
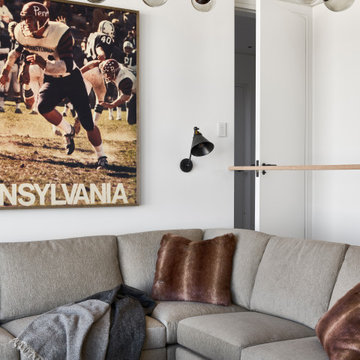
For this classic San Francisco William Wurster house, we complemented the iconic modernist architecture, urban landscape, and Bay views with contemporary silhouettes and a neutral color palette. We subtly incorporated the wife's love of all things equine and the husband's passion for sports into the interiors. The family enjoys entertaining, and the multi-level home features a gourmet kitchen, wine room, and ample areas for dining and relaxing. An elevator conveniently climbs to the top floor where a serene master suite awaits.
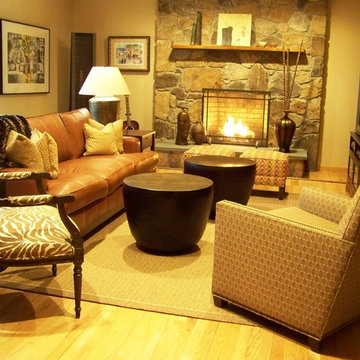
The perfect room for frosty New England winters. The mix of warm leathers and dark woods help create an enticing family space, especially during the long, cold New England winters. A faux-fur throw and a mix of accents and unexpected upholstered pieces help to elevate this space.
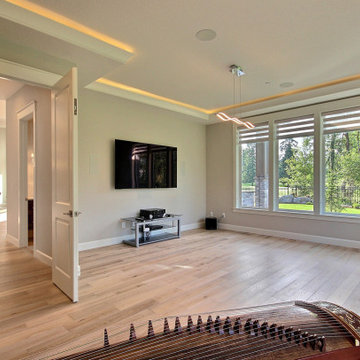
This Modern Multi-Level Home Boasts Master & Guest Suites on The Main Level + Den + Entertainment Room + Exercise Room with 2 Suites Upstairs as Well as Blended Indoor/Outdoor Living with 14ft Tall Coffered Box Beam Ceilings!
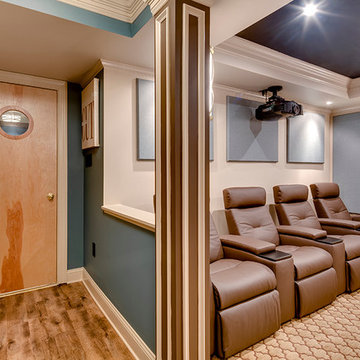
Our client who we created this zen-like theater for was on a strict budget, but still wanted a space to enjoy a theater experience in a small group setting. We turned an unfinished space into a gorgeous, complete theater, included art and accessories, and did not have to sacrifice quality! Wise decisions when we designed the project - including creating detailed columns with drywall and moldings, selecting stylish light fixtures and substituting built-in cabinets with a one of a kind chest - led to us coming in right at our client's budget. Needless to say, our client was thrilled!
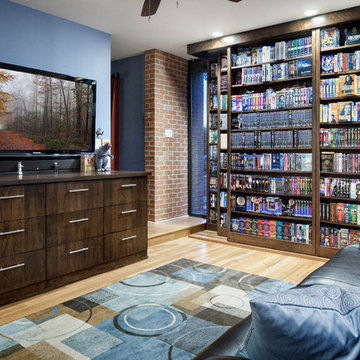
Design by Mark Lind | Project Management by Jim Venable | Photography by Paul Finkel |
Both the drawer storage and the 3-deep shelving were created with MDF and beech plywood. The paint is Berh's "Windsurf"
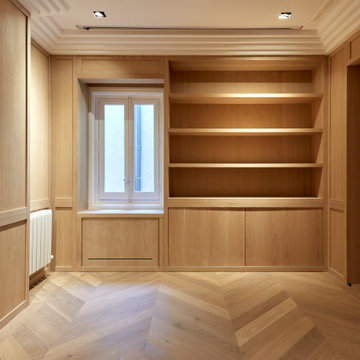
Sala de cine con proyector y biblioteca, forrada de roble que da calidez a la estancia. Muebles empotrados ocultos.
Enclosed Home Cinema Room with Light Hardwood Flooring Ideas and Designs
8
