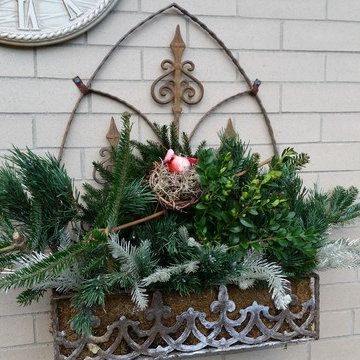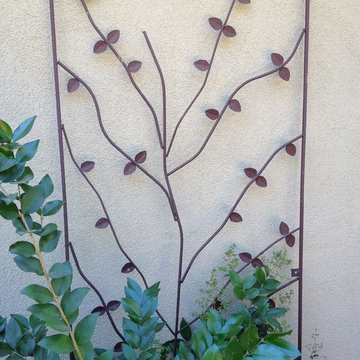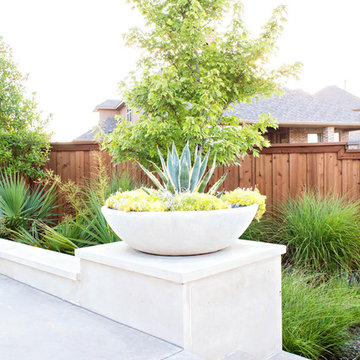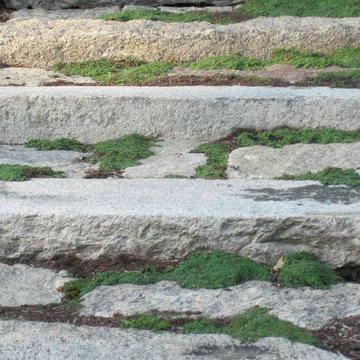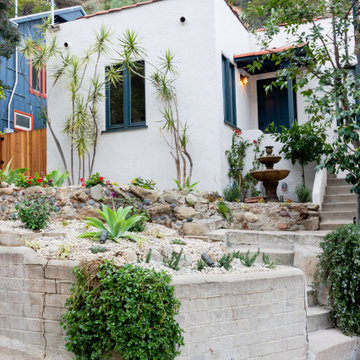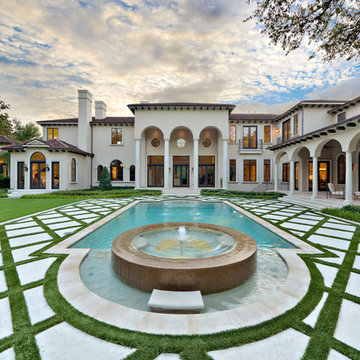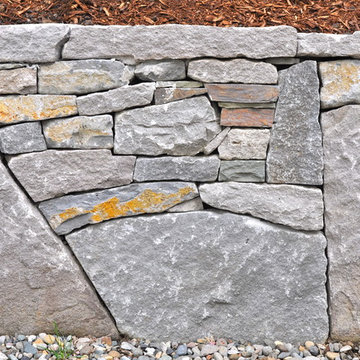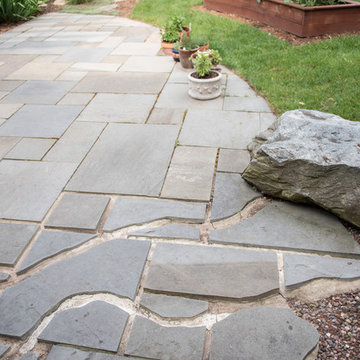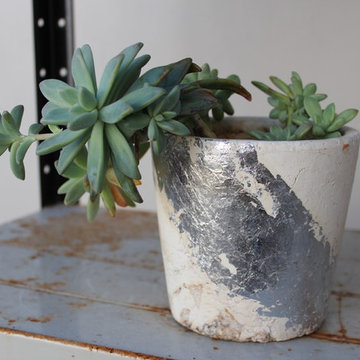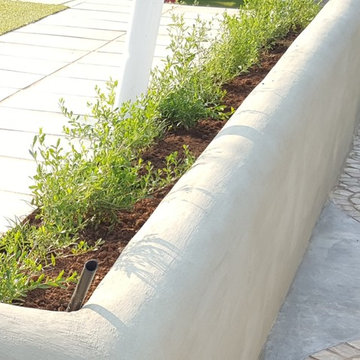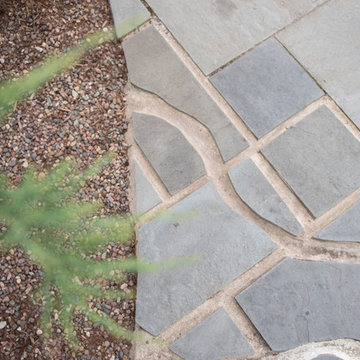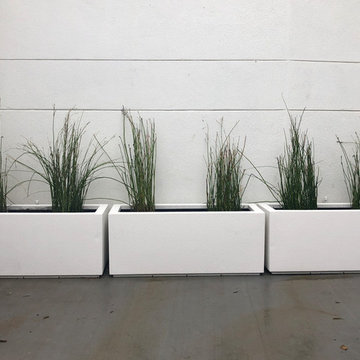Eclectic White Garden Ideas and Designs
Refine by:
Budget
Sort by:Popular Today
21 - 40 of 151 photos
Item 1 of 3
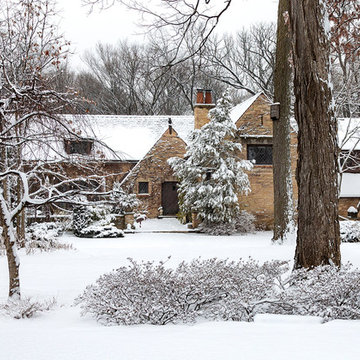
To say snow looks good on the landscape is an understatement. This winter coat looks fabulous.
(Mike Crews Photography)
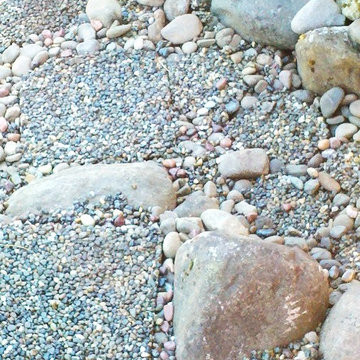
Our NaturPavR(sm) MicroScapeR(sm) includes naturalized aggregate Xeripavers that drain 100%. We naturalize them by aging them via our exclusive antique, cobbling process. We then embed real flat rock between them as stepping stones that look even more realistic. The finished surface is strong and tight. We walk and drive over them Embedded pebbles and rocks are held firmly, enabling normal landscape maintenance , i.e. sweeping or blowing clean it is not disturbed. Drains water through the pervious pavers 100%. Also makes a very realistic "water-side" feature or pathway.
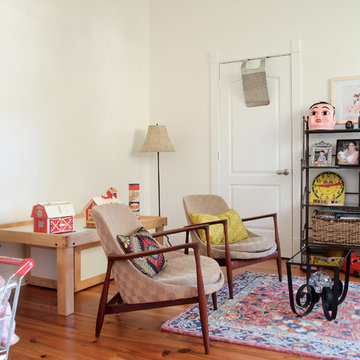
Photo: Kayla Stark © 2017 Houzz
The first room as you walk down the hall of the second part of the home is a room dedicated to Mari and George’s grandchildren. This room is full of toys and space for playing. Mari and George saved some of their children’s favorite toys, which are now enjoyed by her grandchildren. The grandchildren also play with the same Tonka trucks that George had a boy. The midcentury chairs, which are in excellent condition, are from the same California estate sale where Mari purchased the stainless steel lamps in the living room.
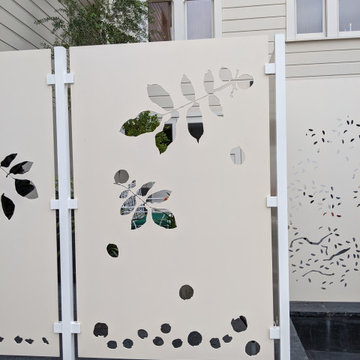
A small courtyard garden in San Francisco.
• Creative use of space in the dense, urban fabric of hilly SF.
• For the last several years the clients had carved out a make shift courtyard garden at the top of their driveway. It was one of the few flat spaces in their yard where they could sit in the sun and enjoy a cup of coffee. We turned the top of a steep driveway into a courtyard garden.
• The actual courtyard design was planned for the maximum dimensions possible to host a dining table and a seating area. The space is conveniently located outside their kitchen and home offices. However we needed to save driveway space for parking the cars and getting in and out.
• The design, fabrication and installation team was comprised of people we knew. I was an acquaintance to the clients having met them through good friends. The landscape contractor, Boaz Mor, http://www.boazmor.com/, is their neighbor and someone I worked with before. The metal fabricator is Murray Sandford of Moz Designs, https://mozdesigns.com/, https://www.instagram.com/moz_designs/ . Both contractors have long histories of working in the Bay Area on a variety of complex designs.
• The size of this garden belies the complexity of the design. We did not want to remove any of the concrete driveway which was 12” or more in thickness, except for the area where the large planter was going. The driveway sloped in two directions. In order to get a “level”, properly, draining patio, we had to start it at around 21” tall at the outside and end it flush by the garage doors.
• The fence is the artful element in the garden. It is made of power-coated aluminum. The panels match the house color; and posts match the house trim. The effect is quiet, blending into the overall property. The panels are dramatic. Each fence panel is a different size with a unique pattern.
• The exterior panels that you see from the street are an abstract riff on the seasons of the Persian walnut tree in their front yard. The cut-outs illustrate spring bloom when the walnut leafs out to autumn when the nuts drop to the ground and the squirrels eats them, leaving a mess of shells everywhere. Even the pesky squirrel appears on one of the panels.
• The interior panels, lining the entry into the courtyard, are an abstraction of the entire walnut tree.
• Although the panel design is made of perforations, the openings are designed to retain privacy when you are inside the courtyard.
• There is a large planter on one side of the courtyard, big enough for a tree to soften a harsh expanse of a neighboring wall. Light through the branches cast playful shadows on the wall behind.
• The lighting, mounted on the house is a nod to the client’s love of New Orleans gas lights.
• The paving is black stone from India, dark enough to absorb the warmth of the sun on a cool, summer San Francisco day.
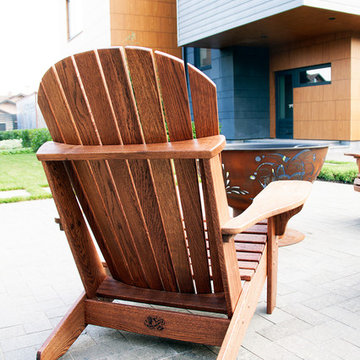
Садовые кресла Адирондак XL из американского дуба, производства мастерской садовой мебели Handcrafted Adirondack Furniture, Москва
Насонова Анна
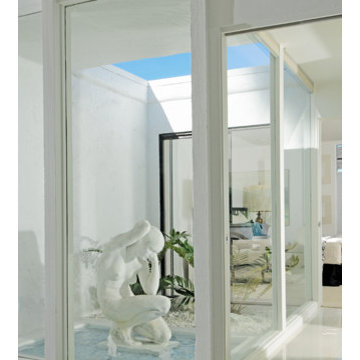
Palm Springs mid century architecture. Atrium showcasing acquired statue from Liberace estate. Featured in 2012 Palm Springs Modernism Interior Design Tour. 1965 Vintage Mid Century home by architect Stan Sackley.
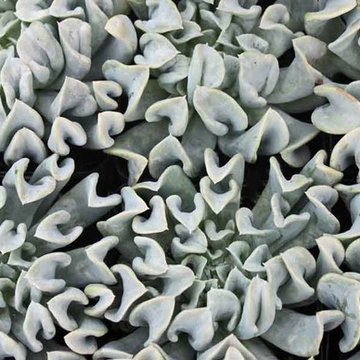
Echeveria 'Topsy Turvy', Echeveria runyonii, Photo Credit: Bushnell Gardens Nursery, Granite Bay, CA
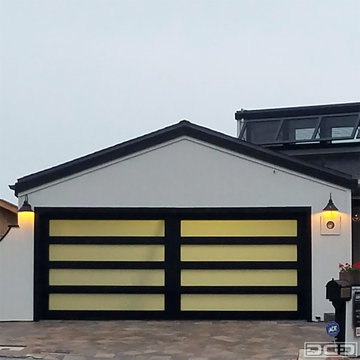
Orange County, CA - So you've just redone your landscape but there's something terribly wrong with your home's curb appeal. What? You might ask,is the problem? Actually, you might have overseen your garage door! Upgrading your luster-lack garage door can do wonders to your landscaping project. Your garage door plays an enormous role on what the overall outcome of your landscaping remodel will look like in the end. Our descerningly designed fullview glass garage doors can do just the trick. Not only will your landscaping look great but the entire curb appeal of your home will get a radical face-lift you didn't think possible for the entry level investment budget. We are the only garage door company in Orange County specializing in true custom-designed full-view glass garage doors which means you can get an glass pane size, frame color and/or configuration. Many custom home builders, homeowners, designers and contractors have commissioned Dynamic Garage Door to create amazing glass overhead doors that are uniquely designed for each home project. As a result, no other home in your area will have a cookie cutter version of your door and/or personal taste. Let one of our garage door designers create an outstanding glass garage door that will give your home the distinction it deserves. Talk to one of our designers by calling (855) 343-DOOR
Eclectic White Garden Ideas and Designs
2
