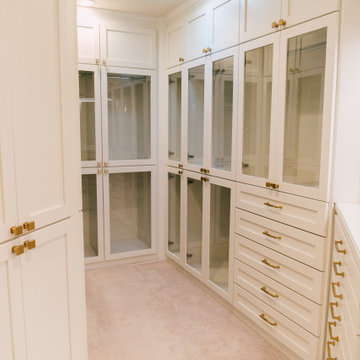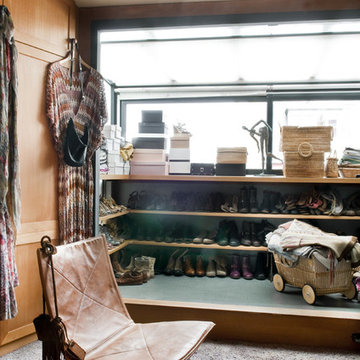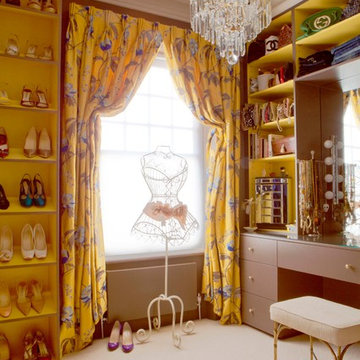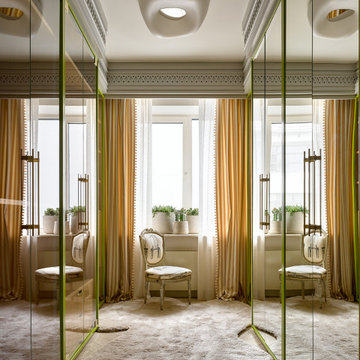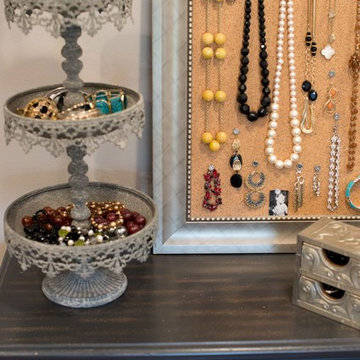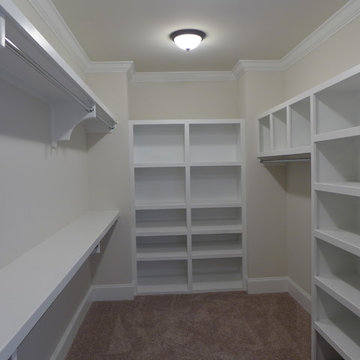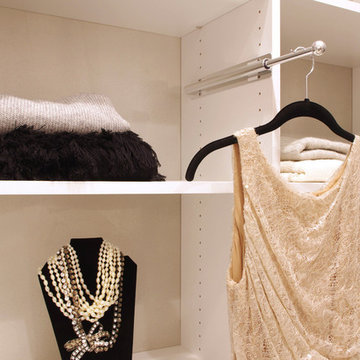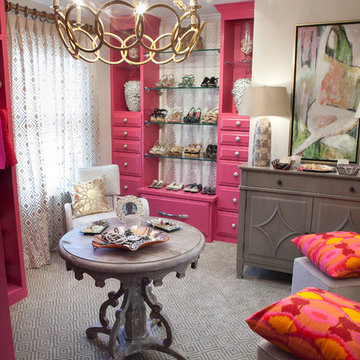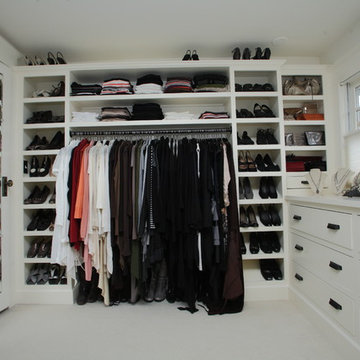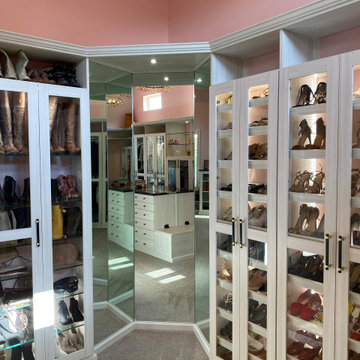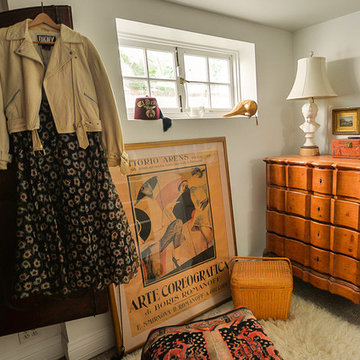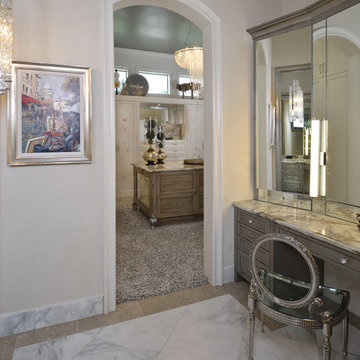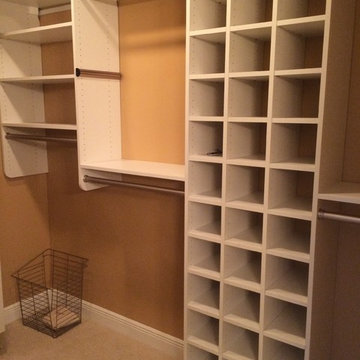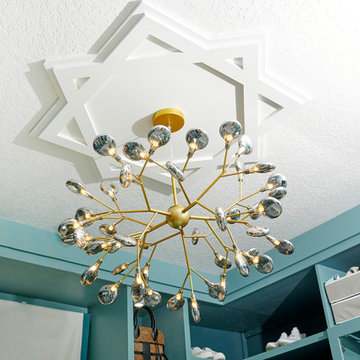Eclectic Wardrobe with Carpet Ideas and Designs
Refine by:
Budget
Sort by:Popular Today
21 - 40 of 148 photos
Item 1 of 3
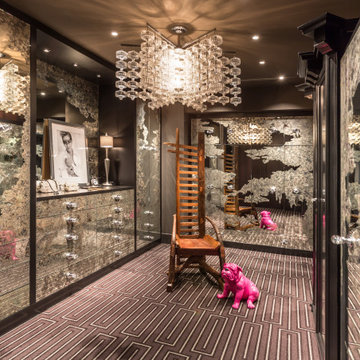
Unique dressing room with repurposed chandelier. Closet doors, interior walls, drawer facing...all surfaced with artist designed etched glass.
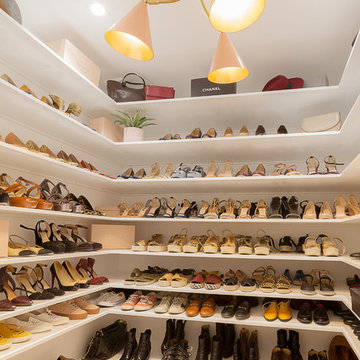
Se convirtió uno de los baños existentes en zapatero.
Baldas blancas lacadas a medida para conseguir el máximo almacenamiento.
Lámpara a medida para la estancia.
Moqueta en el suelo en tono rosado.
Fotografía: Laura Casas Amor
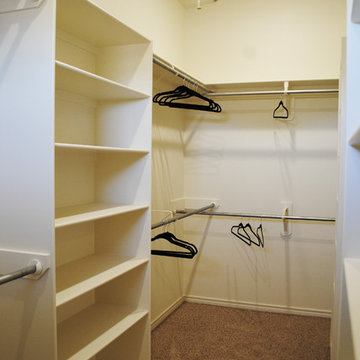
The master closet features built-in shelving, double hanging bars, white walls and wood work, attic access, and carpet floors.
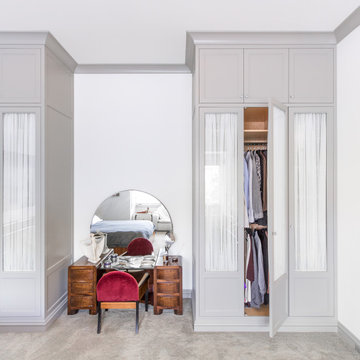
Top to bottom interior and exterior renovation of an existing Edwardian home in a park-like setting on a cul-de-sac in San Francisco. The owners enjoyed a substantial collection of paintings, sculpture and furniture collected over a lifetime, around which the project was designed. The detailing of the cabinets, fireplace surrounds and mouldings reflect the Art Deco style of their furniture collection. The white marble tile of the Master Bath features a walk-in shower and a lit onyx countertop that suffuses the room with a soft glow.
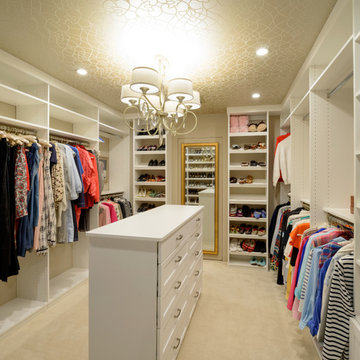
This renovation was for a couple who were world travelers and wanted to bring their collected furniture pieces from other countries into the eclectic design of their house. The style is a mix of contemporary with the façade of the house, the entryway door, the stone on the fireplace, the quartz kitchen countertops, the mosaic kitchen backsplash are in juxtaposition to the traditional kitchen cabinets, hardwood floors and style of the master bath and closet. As you enter through the handcrafted window paned door into the foyer, you look up to see the wood trimmed clearstory windows that lead to the backyard entrance. All of the shutters are remote controlled so as to make for easy opening and closing. The house became a showcase for the special pieces and the designer and clients were pleased with the result.
Photos by Rick Young
Eclectic Wardrobe with Carpet Ideas and Designs
2
