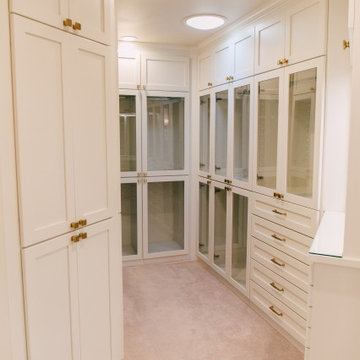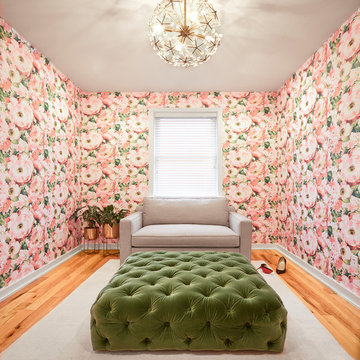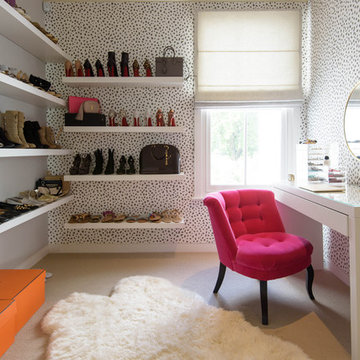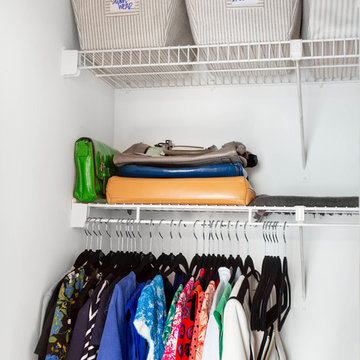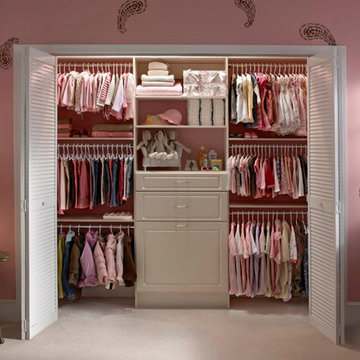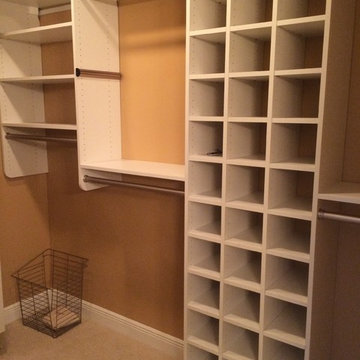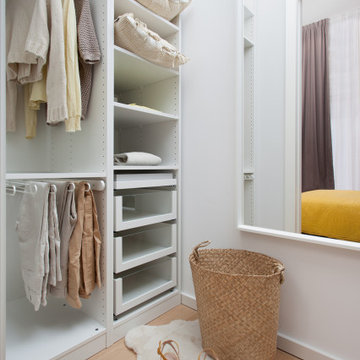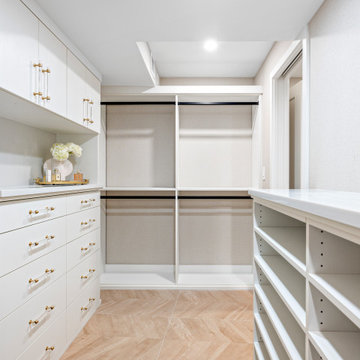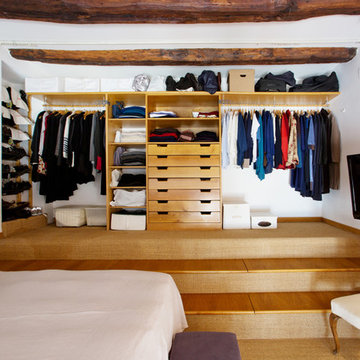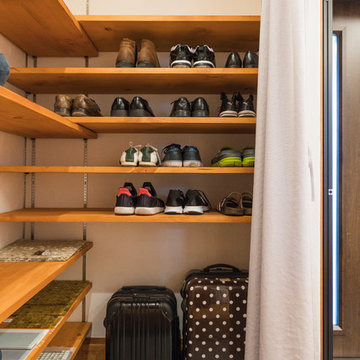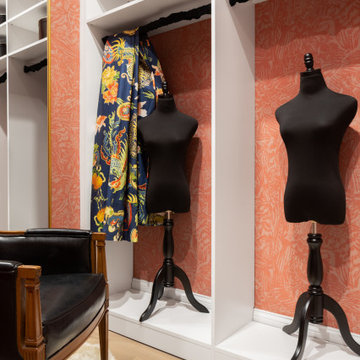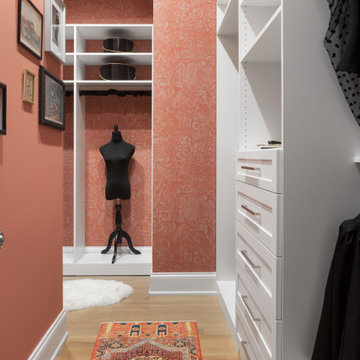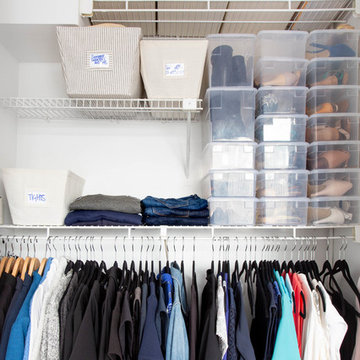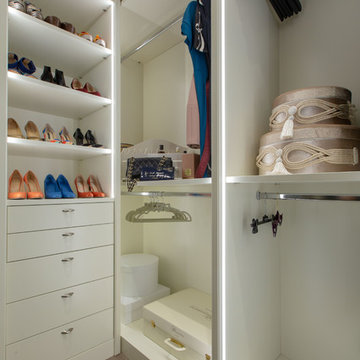Eclectic Wardrobe with Beige Floors Ideas and Designs
Refine by:
Budget
Sort by:Popular Today
1 - 20 of 73 photos
Item 1 of 3

The dressing had to be spacious and, of course, with plenty of storage. Since we dressed all wardrobes in the house, we chose to dress this dressing room as well.
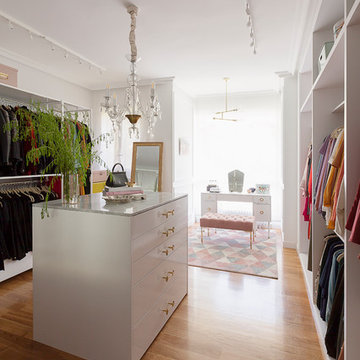
Una de las habitaciones se convirtió en vestidor.
Se creó una estructura metálica a medida para ubicar la ropa, así que se aprovecharon los armarios ya existentes dándoles un lavado de cara y quitando las puertas.
Diseño a medida de isla central con sobre de mármol y tiradores de Anthropologie.
Tocador diseñado a medida junto con otomano en terciopelo rosa.
Fotografía: Laura Casas Amor
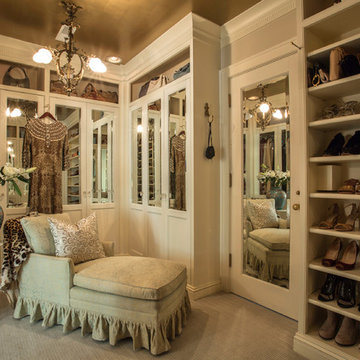
A luxurious master bedroom woman's walk-in closet/sitting area, sanctuary. Decorated in ivory with plenty of room for shoes and accessories.
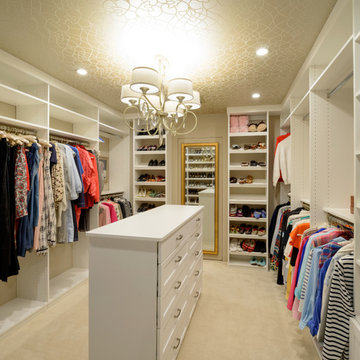
This renovation was for a couple who were world travelers and wanted to bring their collected furniture pieces from other countries into the eclectic design of their house. The style is a mix of contemporary with the façade of the house, the entryway door, the stone on the fireplace, the quartz kitchen countertops, the mosaic kitchen backsplash are in juxtaposition to the traditional kitchen cabinets, hardwood floors and style of the master bath and closet. As you enter through the handcrafted window paned door into the foyer, you look up to see the wood trimmed clearstory windows that lead to the backyard entrance. All of the shutters are remote controlled so as to make for easy opening and closing. The house became a showcase for the special pieces and the designer and clients were pleased with the result.
Photos by Rick Young
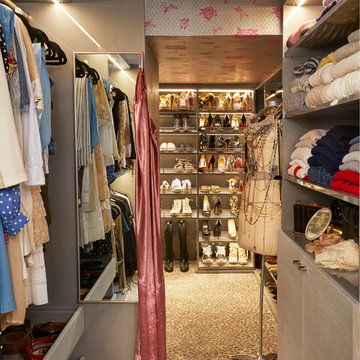
This year, transFORM designed, manufactured and installed a custom walk-in closet / dressing room for Real Housewives of New York star, Carole Radziwill.
The unit was made with High Gloss Silver, High Gloss Graphite and a combination of custom, textured finishes. These artistically inspired elements work together to create a beautiful appearance, stunning depth of look, and smooth, touchable feel that exceeds expectations. The juxtaposition of soft gray finishes, and eclectic, globally-influenced accessories makes for a charming, sophisticated sanctuary.
There are two sections of floor-to-ceiling shoe shelves with Matte Nickel shoe fences, which were purposely installed on a slant to provide easy access. Clean lines, both elegant and refined, allow Carole to locate her beloved pair of Jimmy Choos while emerging from an early morning haze.
Innovative details and contemporary technique come together in a seamless and harmonious way. High and low hanging sections afford Carole enough room to organize her items based on size. This type of mechanism offers more depth than a standard hanging system. Open, adjustable shelving also adds a substantial amount of space to display bulky sweaters, smaller collectibles and exclusive handbags.
transFORM integrated a lovely combination of energy efficient lighting options throughout the unit. The recessed LED strip lights pulse through the Metal, Swarovski Crystal hardware and create an even higher level of awareness and perception. This effect makes the space look more unique, user-friendly and accommodating.
Behind closed doors, we have an elite scarf rack and sliding pant rack, both in a Matte Nickel finish. Additionally, an elegant full-length mirror that pivots and slides was added in Matte Aluminum.
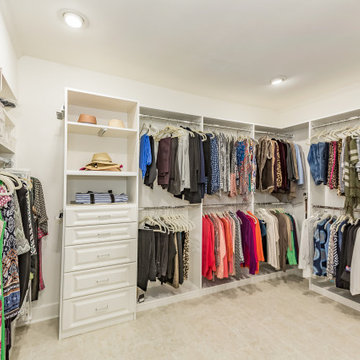
Master Bedroom Dressing Room of a Bayview Eclectic Cottage in Sarasota, Florida. The design is by Doshia Wagner of NonStop Staging. Photography by Christina Cook Lee.
Eclectic Wardrobe with Beige Floors Ideas and Designs
1
