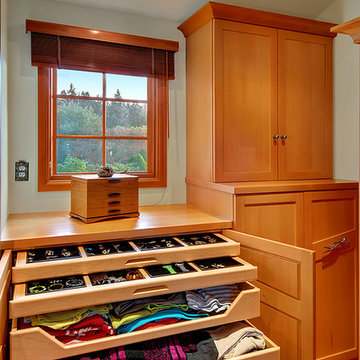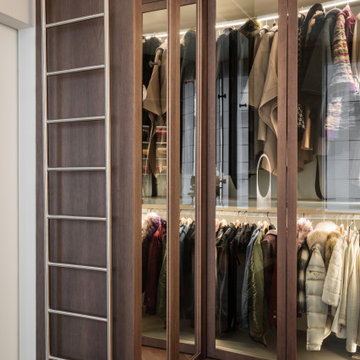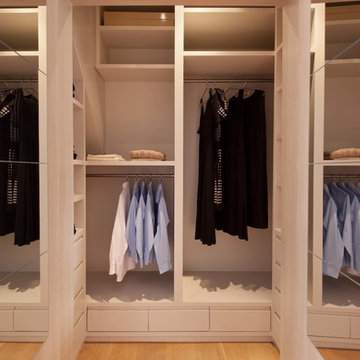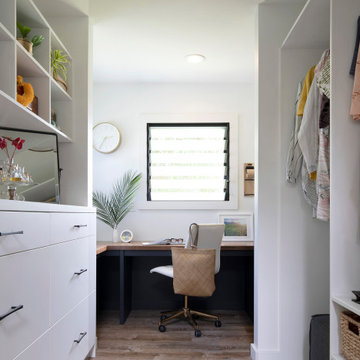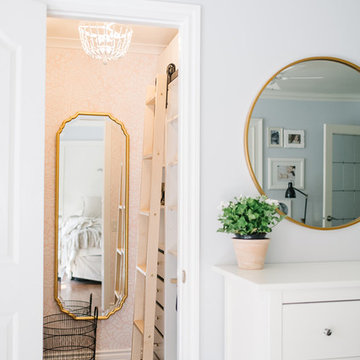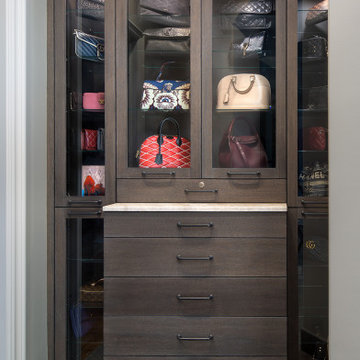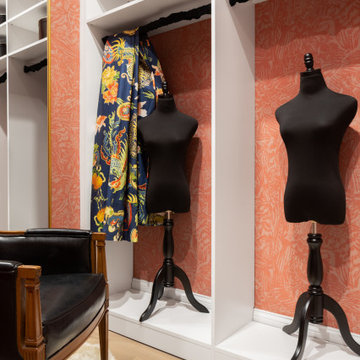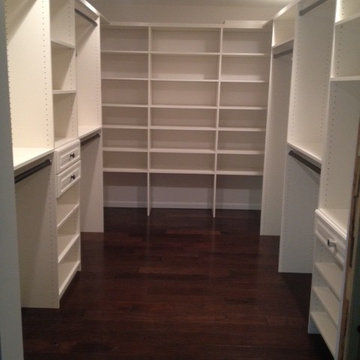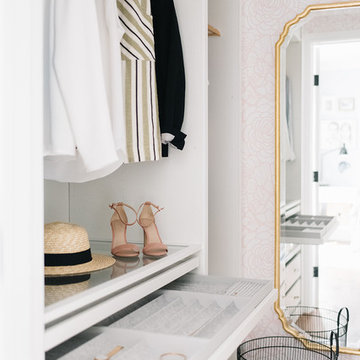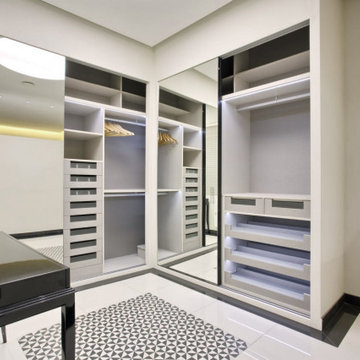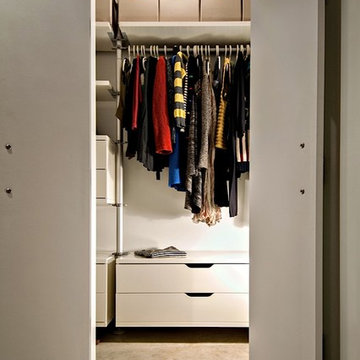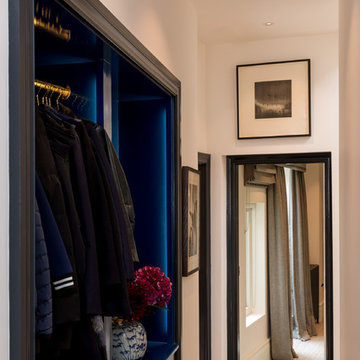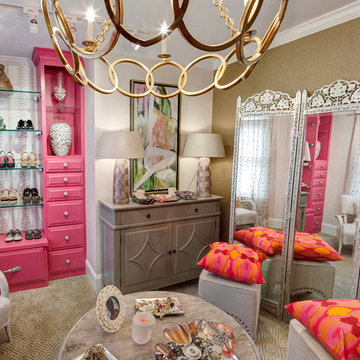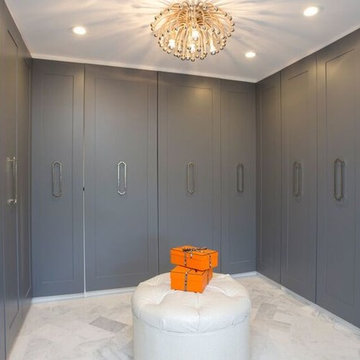Eclectic Wardrobe with All Styles of Cabinet Ideas and Designs
Refine by:
Budget
Sort by:Popular Today
121 - 140 of 503 photos
Item 1 of 3
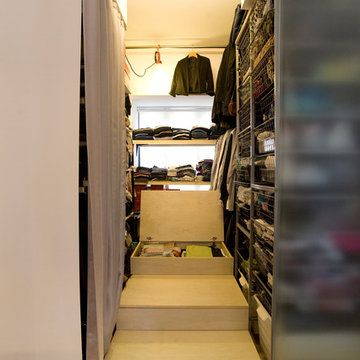
The design is convenient to owners. Locating adjacent to the bathroom, the owner can simply slide the door open to get the clothes with the “step-on light button” on the staircase.
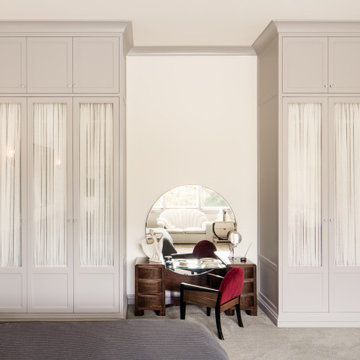
Top to bottom interior and exterior renovation of an existing Edwardian home in a park-like setting on a cul-de-sac in San Francisco. The owners enjoyed a substantial collection of paintings, sculpture and furniture collected over a lifetime, around which the project was designed. The detailing of the cabinets, fireplace surrounds and mouldings reflect the Art Deco style of their furniture collection. The white marble tile of the Master Bath features a walk-in shower and a lit onyx countertop that suffuses the room with a soft glow.
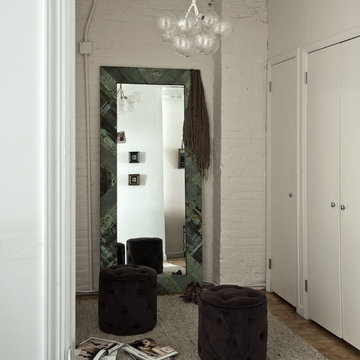
A cozy dressing area with industrial lighting, casual seating and a freestanding floor mirror
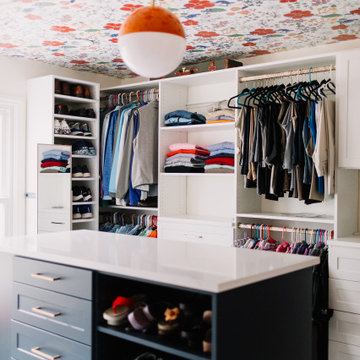
Walk into paradise with this electric modern walk-in closet. Enjoy exceptional storage and create a vibrant atmosphere with the colors and textures of the wallpaper and floors. Keep everything organized with shelves and drawers, and enjoy the convenience of a built-in lighting system. Relax and indulge in the perfect balance of luxury and convenience with this electric modern walk-in closet.
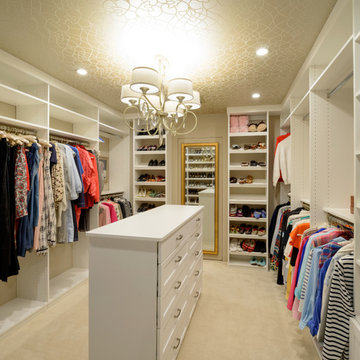
This renovation was for a couple who were world travelers and wanted to bring their collected furniture pieces from other countries into the eclectic design of their house. The style is a mix of contemporary with the façade of the house, the entryway door, the stone on the fireplace, the quartz kitchen countertops, the mosaic kitchen backsplash are in juxtaposition to the traditional kitchen cabinets, hardwood floors and style of the master bath and closet. As you enter through the handcrafted window paned door into the foyer, you look up to see the wood trimmed clearstory windows that lead to the backyard entrance. All of the shutters are remote controlled so as to make for easy opening and closing. The house became a showcase for the special pieces and the designer and clients were pleased with the result.
Photos by Rick Young
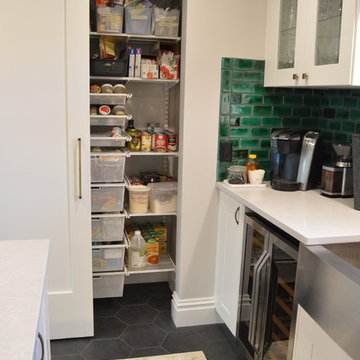
The existing galley kitchen lacked adequate pantry space. This space, outfitted with Elfa, provides additional dry goods storage.
Joseph Quinlan, Communio Media
Eclectic Wardrobe with All Styles of Cabinet Ideas and Designs
7
