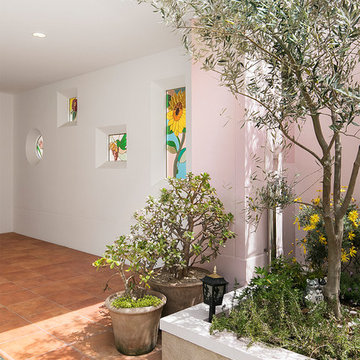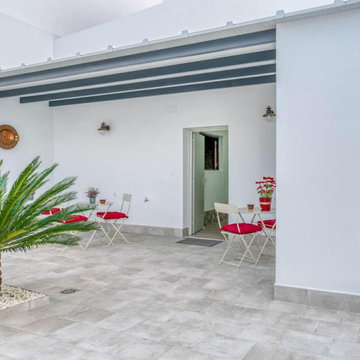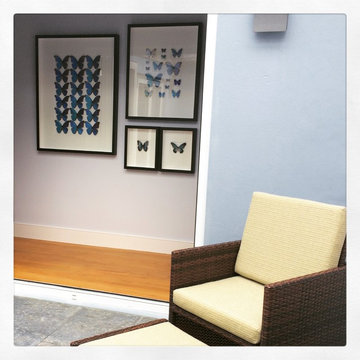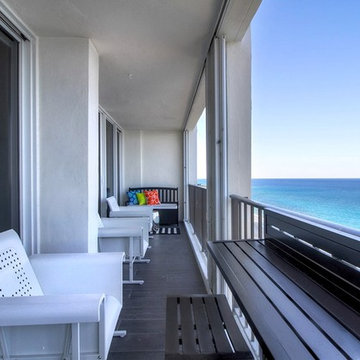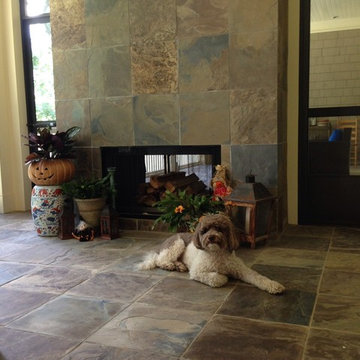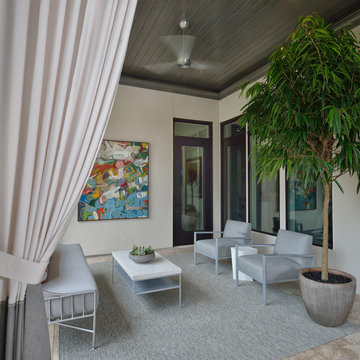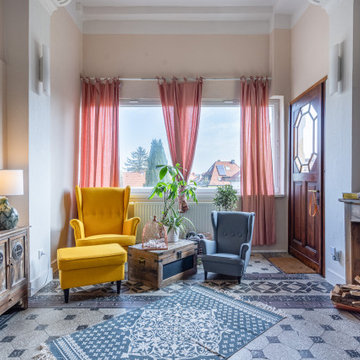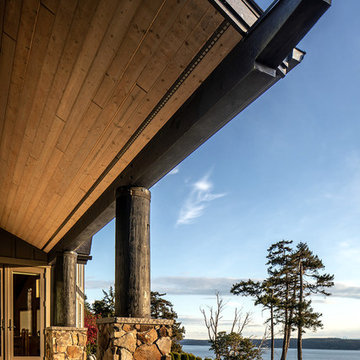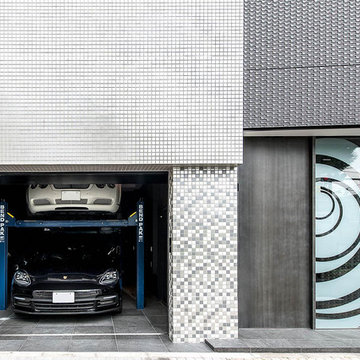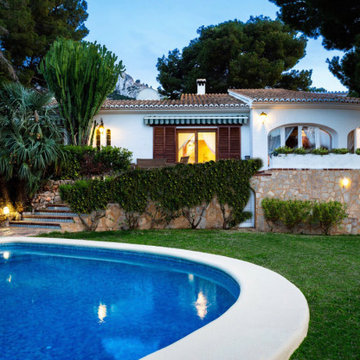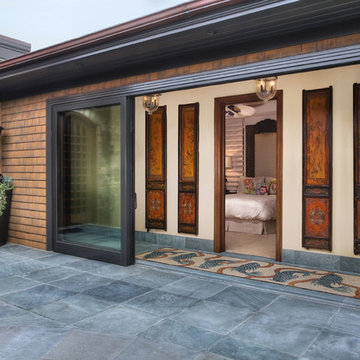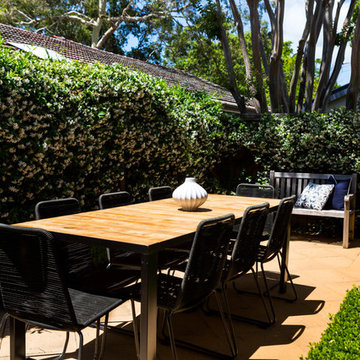Eclectic Veranda with Tiled Flooring Ideas and Designs
Refine by:
Budget
Sort by:Popular Today
21 - 40 of 48 photos
Item 1 of 3
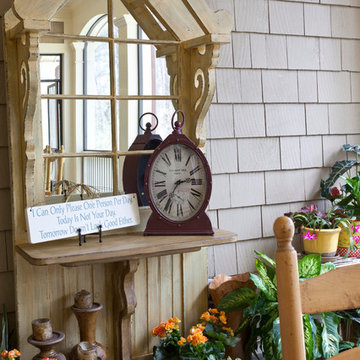
Dining Terrace is surrounded with plants to create a personal terrace garden. Mirrored foyer table with the sign," I can only please one person per day. Today is not your day.
Tomorrow doesn't look good either."
Captures perfectly a mother of 4 is thinking...
Christina Wedge Photography
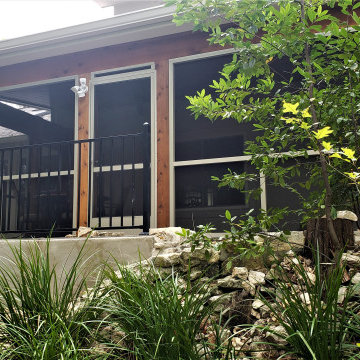
Having two great reasons to replace their deck with a screened room, the homeowners didn’t give that old deck another thought. Archadeck of Austin designed a beautiful screened porch that not only protects the family from mosquito misery, it adds an enjoyable leisure space to their home.
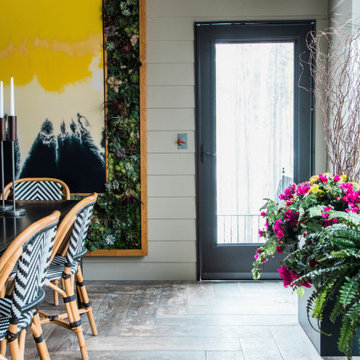
With a charming fireplace and enough space for a dining and lounging area, the screened porch off the living room is a stylish spot to entertain outdoors.
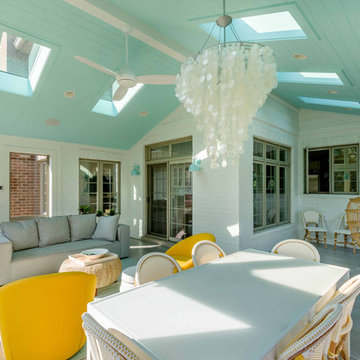
This home, only a few years old, was beautiful inside, but had nowhere to enjoy the outdoors. This project included adding a large screened porch, with windows that slide down and stack to provide full screens above. The home's existing brick exterior walls were painted white to brighten the room, and skylights were added. The robin's egg blue ceiling and matching industrial wall sconces, along with the bright yellow accent chairs, provide a bright and cheery atmosphere in this new outdoor living space. A door leads out to to deck stairs down to the new patio with seating and fire pit.
Project photography by Kmiecik Imagery.
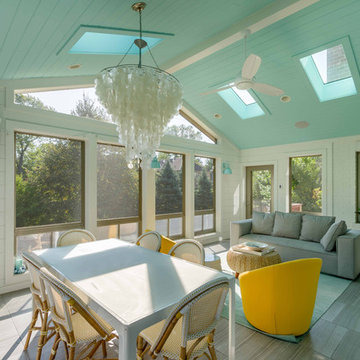
This home, only a few years old, was beautiful inside, but had nowhere to enjoy the outdoors. This project included adding a large screened porch, with windows that slide down and stack to provide full screens above. The home's existing brick exterior walls were painted white to brighten the room, and skylights were added. The robin's egg blue ceiling and matching industrial wall sconces, along with the bright yellow accent chairs, provide a bright and cheery atmosphere in this new outdoor living space. A door leads out to to deck stairs down to the new patio with seating and fire pit.
Project photography by Kmiecik Imagery.
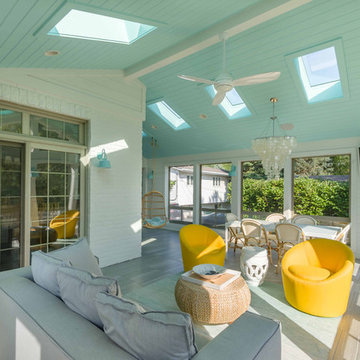
This home, only a few years old, was beautiful inside, but had nowhere to enjoy the outdoors. This project included adding a large screened porch, with windows that slide down and stack to provide full screens above. The home's existing brick exterior walls were painted white to brighten the room, and skylights were added. The robin's egg blue ceiling and matching industrial wall sconces, along with the bright yellow accent chairs, provide a bright and cheery atmosphere in this new outdoor living space. A door leads out to to deck stairs down to the new patio with seating and fire pit.
Project photography by Kmiecik Imagery.
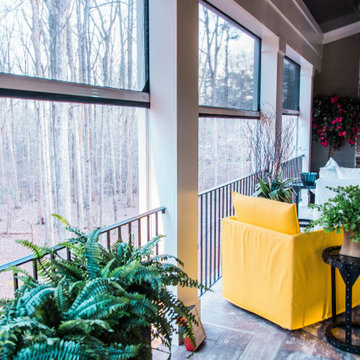
With a charming fireplace and enough space for a dining and lounging area, the screened porch off the living room is a stylish spot to entertain outdoors.
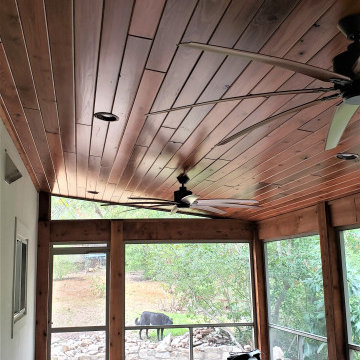
Two of the most striking items in these photos are the floor and the ceiling of this new screened room. The homeowners selected beautiful ceramic tile for their flooring. For the ceiling, they went with one of our favorites, the Synergy Wood colonial ceiling. Synergy Wood ceilings use beautifully prefinished tongue-and-groove wood planks for a rich, warm look. For the interior walls, the homeowners selected low-maintenance Alumawood.
Eclectic Veranda with Tiled Flooring Ideas and Designs
2
