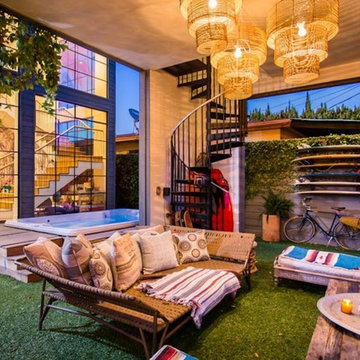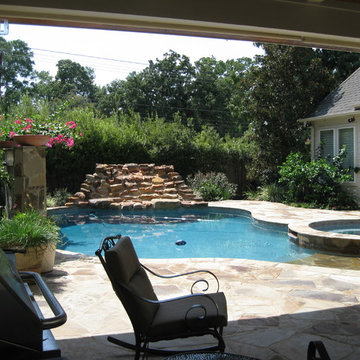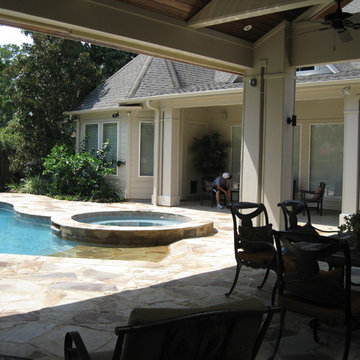Eclectic Veranda with an Outdoor Kitchen Ideas and Designs
Refine by:
Budget
Sort by:Popular Today
41 - 60 of 69 photos
Item 1 of 3
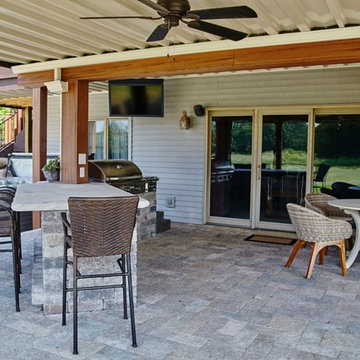
As you can see from these positively stunning and cutting edge pictures taken by a drone, this outdoor living space includes a two level deck with contours and an integrated fire pit, a screened porch, an outdoor kitchen and paver patio. In addition, a set of stairs were added to the opposite side of the deck from the screened porch to access the backyard as well as the area where the homeowners are adding an in ground pool. This new outdoor living multi-complex will also enhance poolside enjoyment.
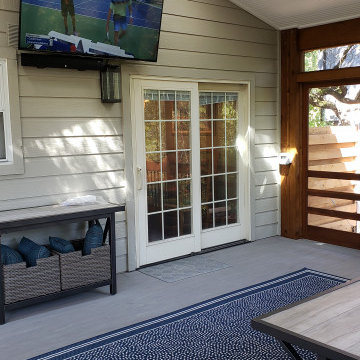
The new screened room features a gable roof, a closed-rafter interior with beadboard ceiling, and skylights. The skylights in the screened room will keep the adjacent room from becoming too dark. That’s always a consideration when you add a screened or covered porch. The next room inside the home suddenly gets less light than it had before, so skylights are a welcome solution. Designing a gable roof for the screened room helps with that as well.
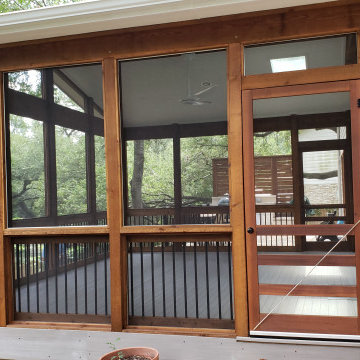
The new screened room features a gable roof, a closed-rafter interior with beadboard ceiling, and skylights. The skylights in the screened room will keep the adjacent room from becoming too dark. That’s always a consideration when you add a screened or covered porch. The next room inside the home suddenly gets less light than it had before, so skylights are a welcome solution. Designing a gable roof for the screened room helps with that as well.
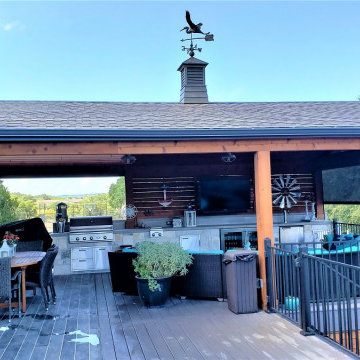
We tied the new deck/porch cover into the roofline of the home. The new deck begins at the edge of the patio, giving the homeowners a deck and patio combination for multiple uses.
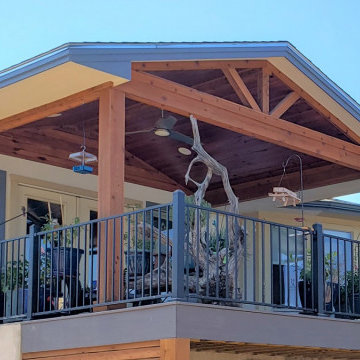
We tied the new deck/porch cover into the roofline of the home. The new deck begins at the edge of the patio, giving the homeowners a deck and patio combination for multiple uses.
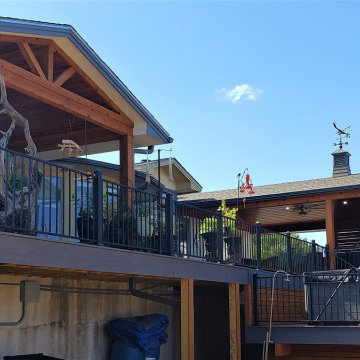
We tied the new deck/porch cover into the roofline of the home. The new deck begins at the edge of the patio, giving the homeowners a deck and patio combination for multiple uses.
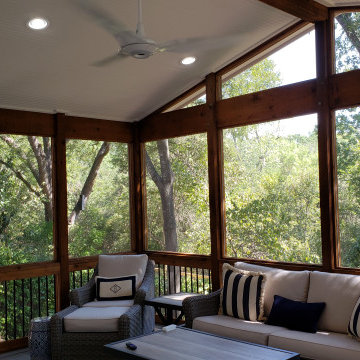
The new screened room features a gable roof, a closed-rafter interior with beadboard ceiling, and skylights. The skylights in the screened room will keep the adjacent room from becoming too dark. That’s always a consideration when you add a screened or covered porch. The next room inside the home suddenly gets less light than it had before, so skylights are a welcome solution. Designing a gable roof for the screened room helps with that as well.
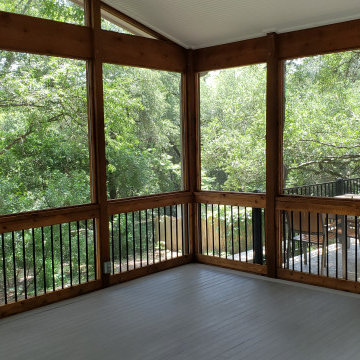
For flooring in the screened room, the clients chose AZEK capped-polymer porch boards in “coastline,” a new color in AZEK’s Porch Collection. These PVC porch boards are great for outdoor rooms because of their tongue-and-groove configuration. With this flooring, you don’t need any screened mesh under the porch floor to keep insects out.
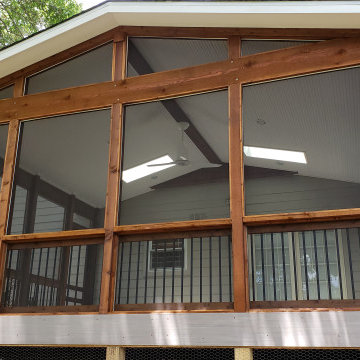
The new screened room features a gable roof, a closed-rafter interior with beadboard ceiling, and skylights. The skylights in the screened room will keep the adjacent room from becoming too dark. That’s always a consideration when you add a screened or covered porch. The next room inside the home suddenly gets less light than it had before, so skylights are a welcome solution. Designing a gable roof for the screened room helps with that as well.
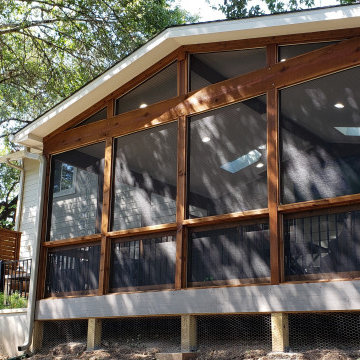
Our design for this project was multi-faceted and consisted of a large screened room with a new patio and outdoor kitchen area. You could say those were the main attractions. In addition, several amenities filled out the homeowners’ dream outdoor space, making it complete. These included a planter integrated into the concrete patio, a custom trellis on the patio, and a privacy wall at the end of the patio.
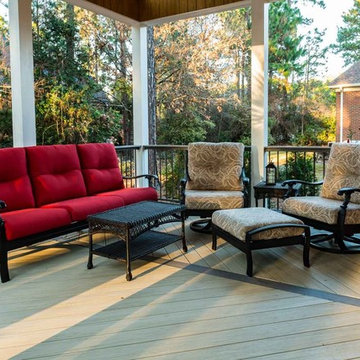
This combination outdoor living space is located in the Wildewood community of East Columbia, SC. The addition consists of a low-maintenance deck, covered porch, stamped concrete patio, outdoor kitchen and fire pit.
Photos courtesy Archadeck of Central South Carolina.
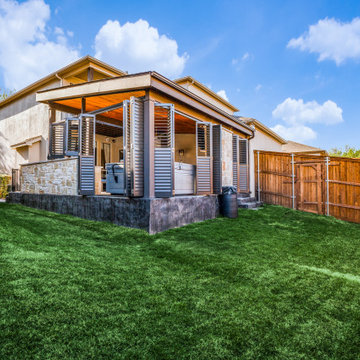
Other key features of the custom cabana include the aluminum shutters which are powder-coated bronze. The slats open and close and can be fully expanded or shut in order to provide privacy.
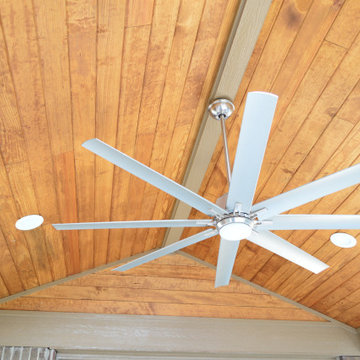
We started this outdoor living combination space transformation by building out from the existing walkout nook. We meticulously constructed a stunning 16-foot by 15-foot attached Gable Roof patio cover with a Cedar TV Wall.
The new stain and stamp patio was created using the Ashler Slate stamp with a 12-inch border for precise definition of the space and architectural detail.
Our design team chose to use chopped stone on the bar area and we installed a conveniently sized refrigerator to make grabbing a cool drink effortless, without ever stepping back indoors. The redesign transformation also features grey Lueders stone tops with multi-color chopped stone. Lueders is a favorite of our design team, as it is a consistently tried and true Texas limestone, sawn on top as well as on the bottom.
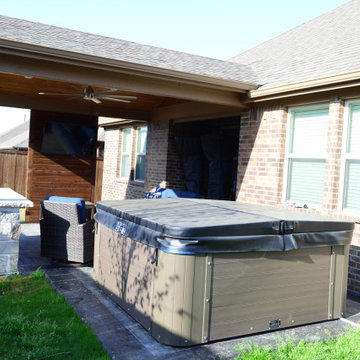
We started this outdoor living combination space transformation by building out from the existing walkout nook. We meticulously constructed a stunning 16-foot by 15-foot attached Gable Roof patio cover with a Cedar TV Wall.
The new stain and stamp patio was created using the Ashler Slate stamp with a 12-inch border for precise definition of the space and architectural detail.
Our design team chose to use chopped stone on the bar area and we installed a conveniently sized refrigerator to make grabbing a cool drink effortless, without ever stepping back indoors. The redesign transformation also features grey Lueders stone tops with multi-color chopped stone. Lueders is a favorite of our design team, as it is a consistently tried and true Texas limestone, sawn on top as well as on the bottom.
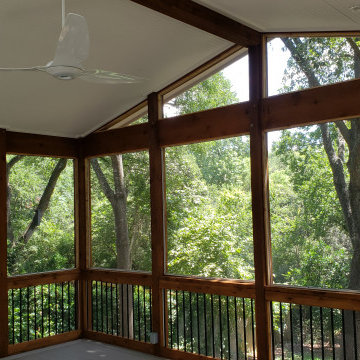
The new screened room features a gable roof, a closed-rafter interior with beadboard ceiling, and skylights. The skylights in the screened room will keep the adjacent room from becoming too dark. That’s always a consideration when you add a screened or covered porch. The next room inside the home suddenly gets less light than it had before, so skylights are a welcome solution. Designing a gable roof for the screened room helps with that as well.
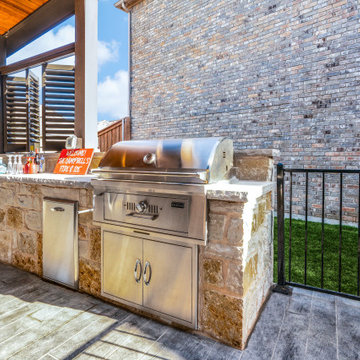
The columns of the covered patio were built in pressure-treated pine and wrapped in Hardie trim. Switching focus to the interior of the space, you will see a mix of wood and natural stone. An interior ceiling of tongue and groove pine melds with the stone used on the custom TV wall and outdoor kitchen. Both areas were built using Grandbury chopped stone in gray, along with a gray Lueder’s stone countertop and mantel shelf on the TV wall.
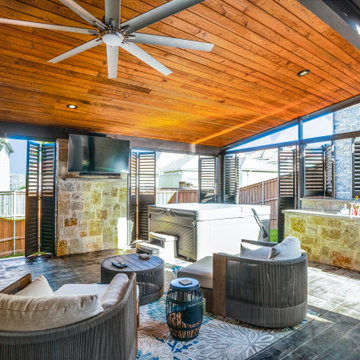
The columns of the covered patio were built in pressure-treated pine and wrapped in Hardie trim. Switching focus to the interior of the space, you will see a mix of wood and natural stone. An interior ceiling of tongue and groove pine melds with the stone used on the custom TV wall and outdoor kitchen. Both areas were built using Grandbury chopped stone in gray, along with a gray Lueder’s stone countertop and mantel shelf on the TV wall.
Eclectic Veranda with an Outdoor Kitchen Ideas and Designs
3
