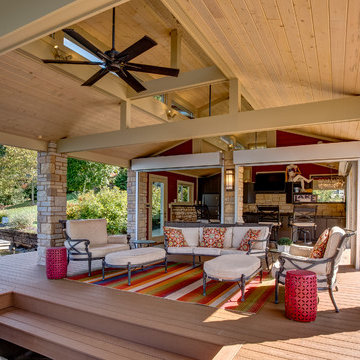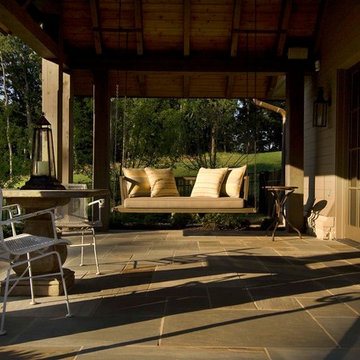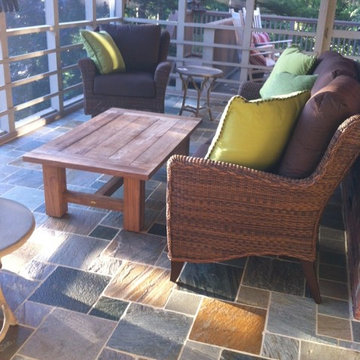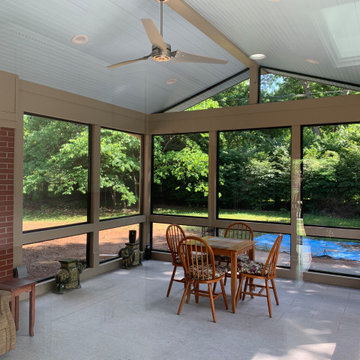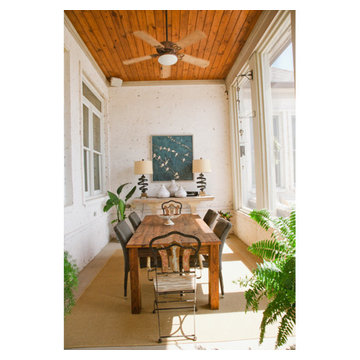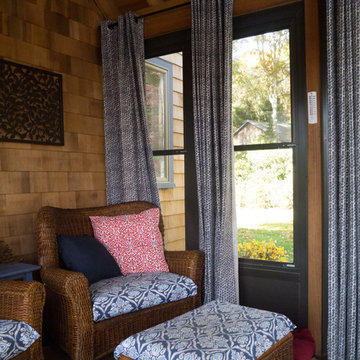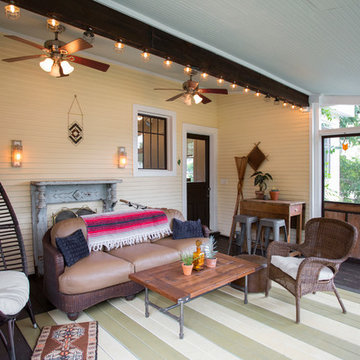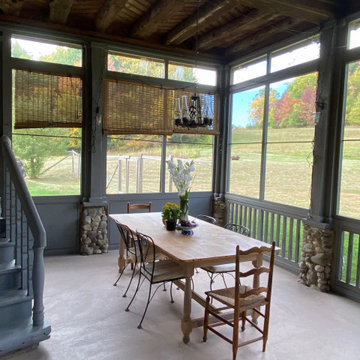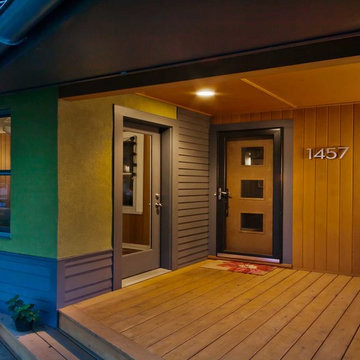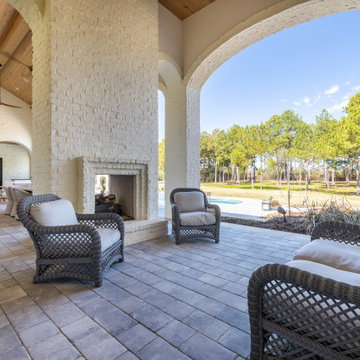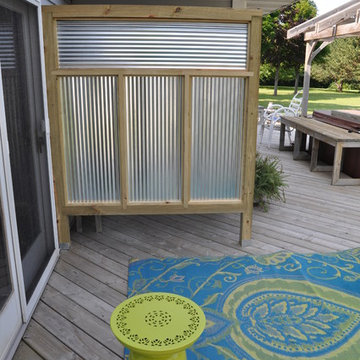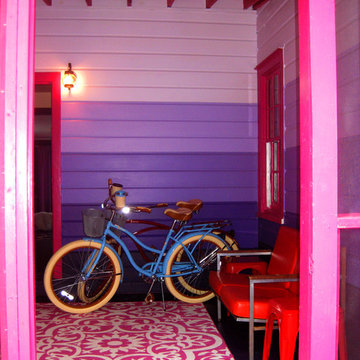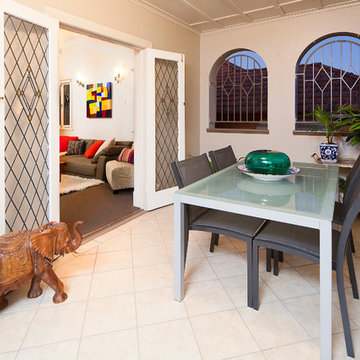Eclectic Veranda with All Types of Cover Ideas and Designs
Refine by:
Budget
Sort by:Popular Today
141 - 160 of 586 photos
Item 1 of 3
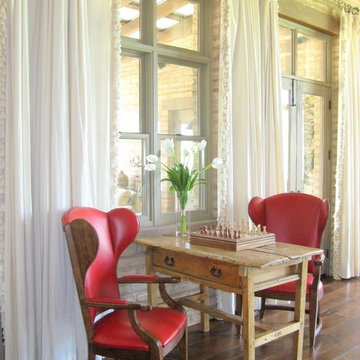
A new horse property ranch home designed, built, and furnished in the tradition of a very old Arizona homestead combining antique doors, ceiling beams and floors, colored hand plastered walls, adobe construction and a mix of antique and new furnishings to complete an exceptionally warm and elegant home.
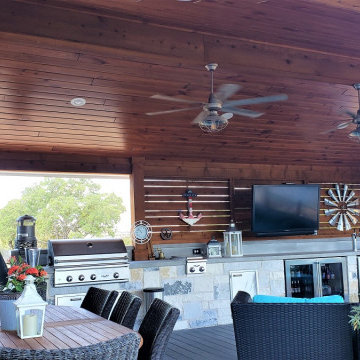
For the ceiling of the patio cover and deck/porch cover, we used Synergy Wood’s beautiful prefinished pine. Synergy Wood is a favorite of ours, and we have used it on many ceilings under porch covers and patio covers. We used stained cedar for the privacy walls and the posts supporting the new deck.
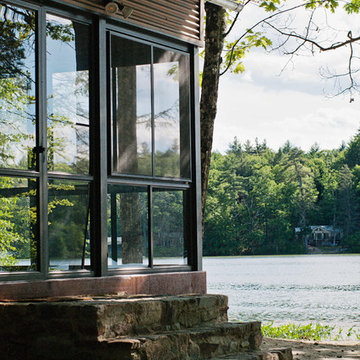
Beth Therriault Photography
Beautiful screen porch with inserts to make the room a four season delight overlooks a tranquil pond.
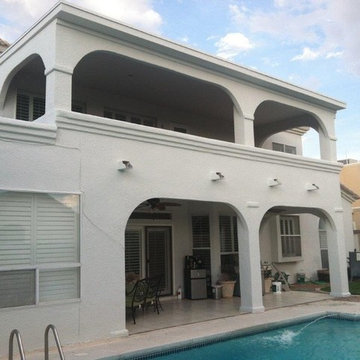
After completion of second floor patio addition and remodel of downstairs arches.
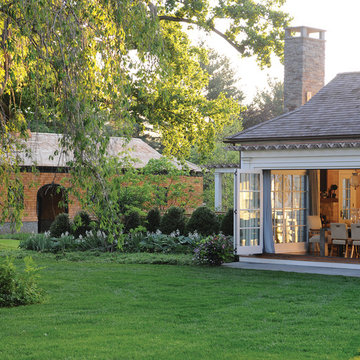
Photographer: Stacy Bass
Luxurious pool house sited on grand estate. Contemporary features with traditional design. Expansive french doors open to outdoor, poolside entertaining space. Cupola brings natural light into kitchen area.
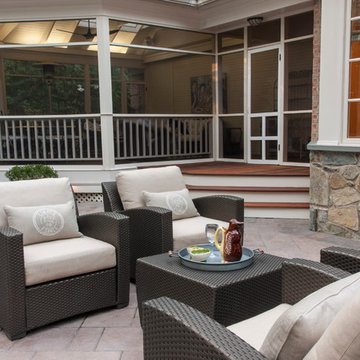
This outdoor living space includes; a rectangular swimming pool, putting green, and Hot Springs spa. The patio is Techo-Bloc Blu pavers with natural fieldstone walls. Landscaping and boulders complement the space and a wood burning fire pit serves as a focal point. A Fiberon Ipe spa deck, next to the outdoor grille station and buffet stone counter for entertaining and relaxing. Photo by: George Brown Photography
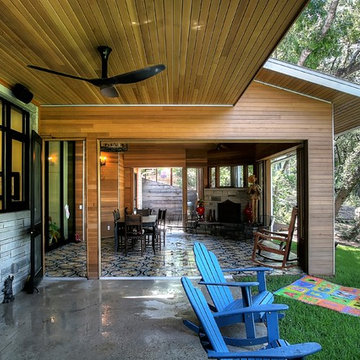
Photos by Alan K. Barley, AIA
screened in porch, Austin luxury home, Austin custom home, BarleyPfeiffer Architecture, BarleyPfeiffer, wood floors, sustainable design, sleek design, pro work, modern, low voc paint, interiors and consulting, house ideas, home planning, 5 star energy, high performance, green building, fun design, 5 star appliance, find a pro, family home, elegance, efficient, custom-made, comprehensive sustainable architects, barley & Pfeiffer architects, natural lighting, AustinTX, Barley & Pfeiffer Architects, professional services, green design, Screened-In porch, Austin luxury home, Austin custom home, BarleyPfeiffer Architecture, wood floors, sustainable design, sleek design, modern, low voc paint, interiors and consulting, house ideas, home planning, 5 star energy, high performance, green building, fun design, 5 star appliance, find a pro, family home, elegance, efficient, custom-made, comprehensive sustainable architects, natural lighting, Austin TX, Barley & Pfeiffer Architects, professional services, green design, curb appeal, LEED, AIA,
Eclectic Veranda with All Types of Cover Ideas and Designs
8
