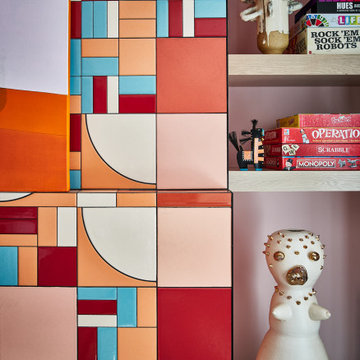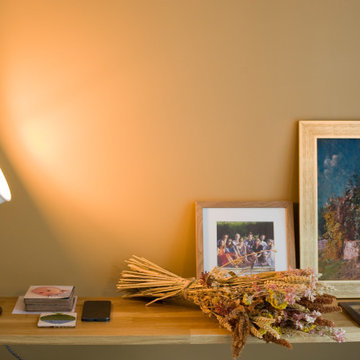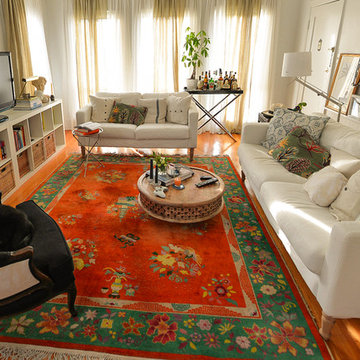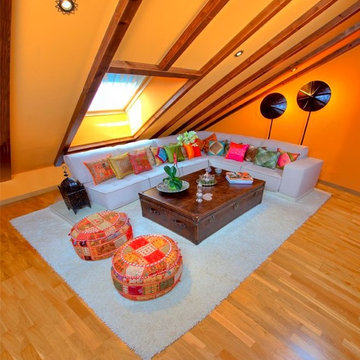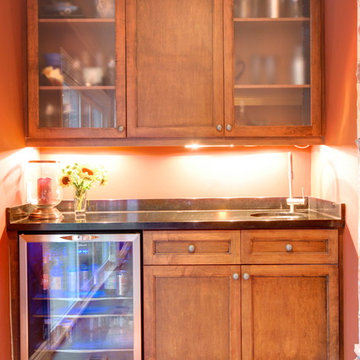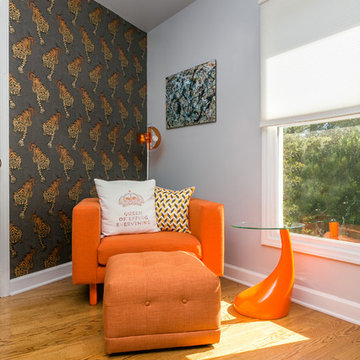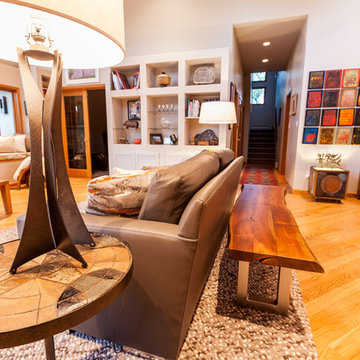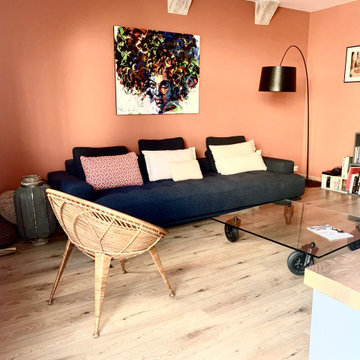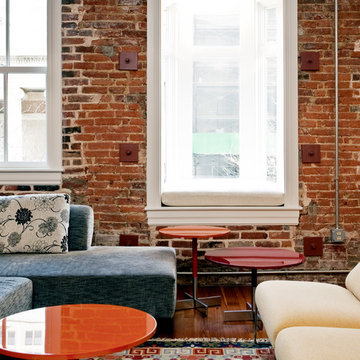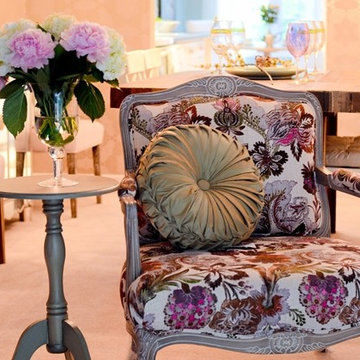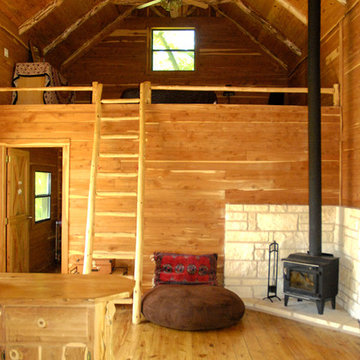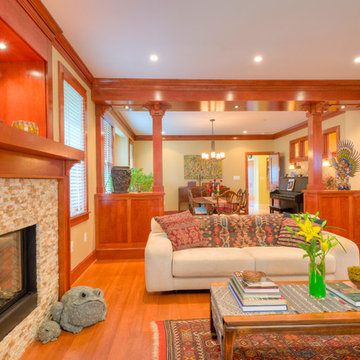Eclectic Orange Living Space Ideas and Designs
Refine by:
Budget
Sort by:Popular Today
101 - 120 of 1,377 photos
Item 1 of 3
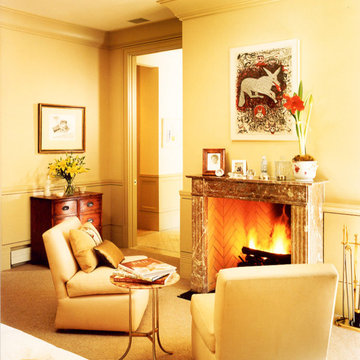
The design concept for this home was to provide a contemporary interpretation of a Parisian townhouse in San Francisco. Both cars and people enter into an interior “carriage court.” The house provides luxurious living quarters for the family of six, including a rear yard lap pool.
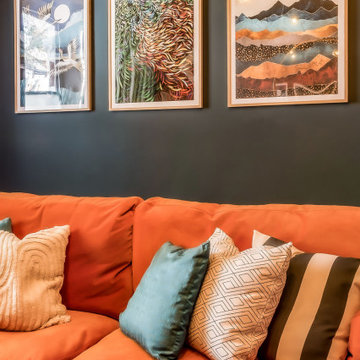
Eclectic modern living room interior with orange sofa and dark blue walls. A cosy space in a family home for the grown ups to relax in.
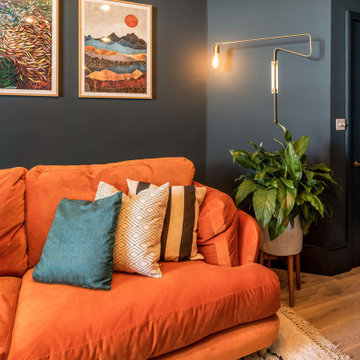
Eclectic modern living room interior with orange sofa and dark blue walls. A cosy space in a family home for the grown ups to relax in.
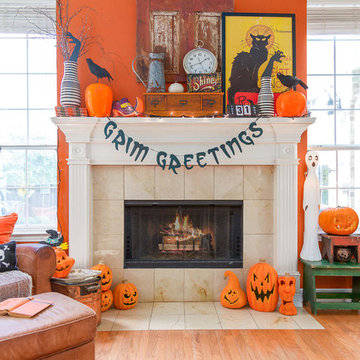
Vintage Halloween House, flea market style, flea market decor Photos (c) www.UniqueExposurePhotography.com 2018

Photo: Tatiana Nikitina Оригинальная квартира-студия, в которой дизайнер собрала яркие цвета фиолетовых, зеленых и серых оттенков. Гостиная с диваном, декоративным столиком, камином и большими белыми часами.
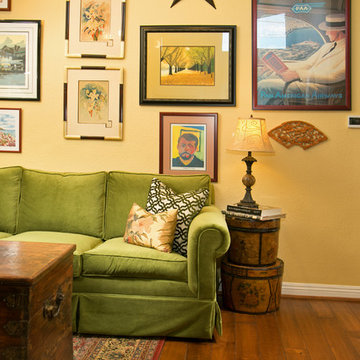
We were hired to select all new fabric, space planning, lighting, and paint colors in this three-story home. Our client decided to do a remodel and to install an elevator to be able to reach all three levels in their forever home located in Redondo Beach, CA.
We selected close to 200 yards of fabric to tell a story and installed all new window coverings, and reupholstered all the existing furniture. We mixed colors and textures to create our traditional Asian theme.
We installed all new LED lighting on the first and second floor with either tracks or sconces. We installed two chandeliers, one in the first room you see as you enter the home and the statement fixture in the dining room reminds me of a cherry blossom.
We did a lot of spaces planning and created a hidden office in the family room housed behind bypass barn doors. We created a seating area in the bedroom and a conversation area in the downstairs.
I loved working with our client. She knew what she wanted and was very easy to work with. We both expanded each other's horizons.
Tom Queally Photography
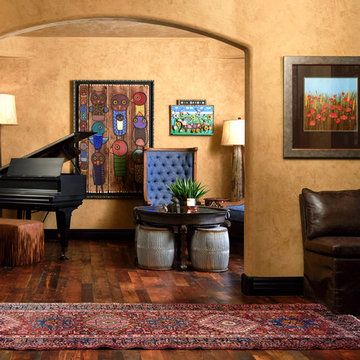
Wiggs Photo LLC
An under-used living room is converted to a music room with a player grand piano and bright artwork. A fringed leather bench replaces the expected piano seat!
Eclectic Orange Living Space Ideas and Designs
6




