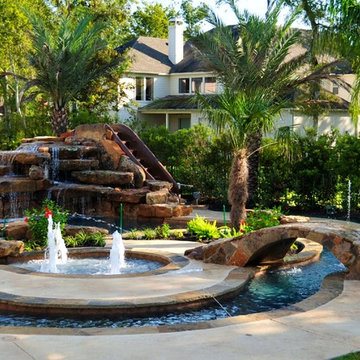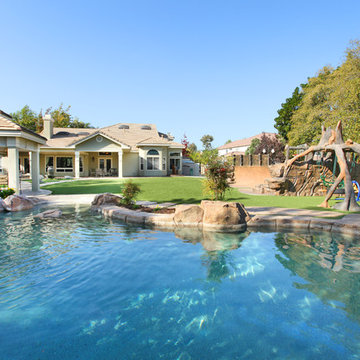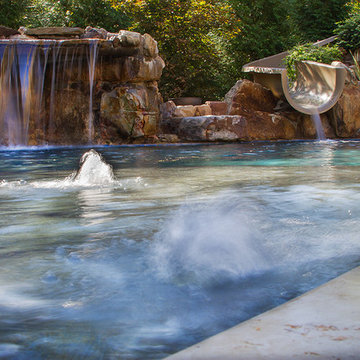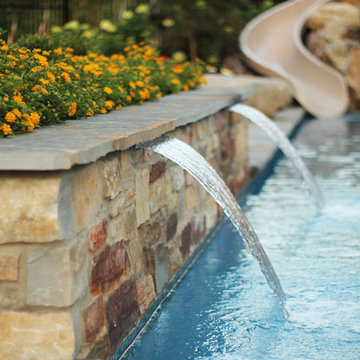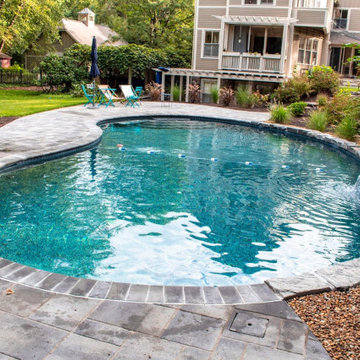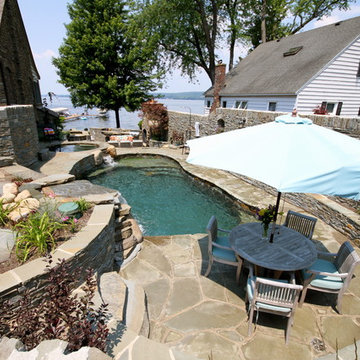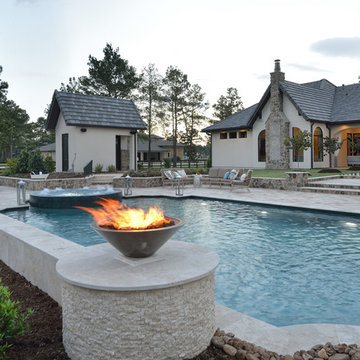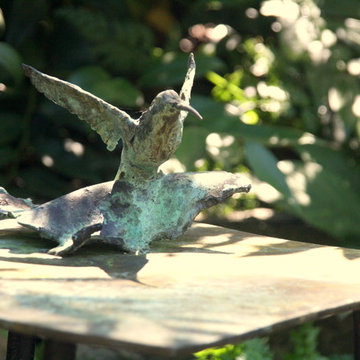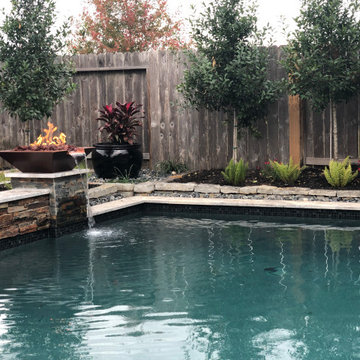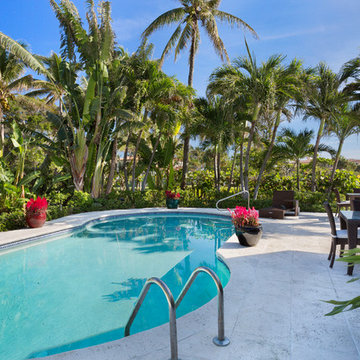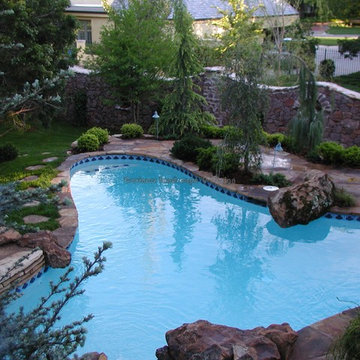Eclectic Natural Swimming Pool Ideas and Designs
Refine by:
Budget
Sort by:Popular Today
101 - 120 of 280 photos
Item 1 of 3
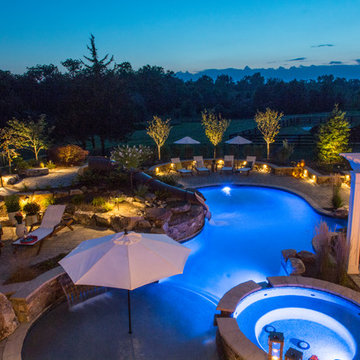
We had an open canvas for our ideas, we visioned a custom open porch and composite deck with a 35’ custom outdoor kitchen, overlooking a natural freeform custom pool, large tanning shelf, 25’ waterslide for the kids and adults, and the raised stone veneered oversized spa, all framed with a simple low maintenance landscape pallet. For the cool evenings, we pictured a two-tier gas fire table outside of the spa where the family and friends could sit and enjoy a panoramic view of their entire future backyard.
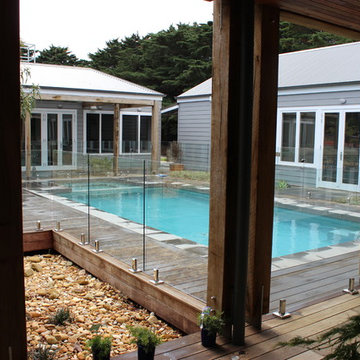
Pool and spa cut basalt coping fully tiled Weatherboard pool house with stone fireplace extensive timber decking and glass pool fencing large timber verandah posts
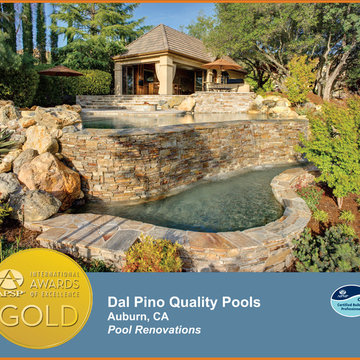
ur clients contacted us to transform their dated pool into an aesthetically pleasing water feature they could enjoy with friends and take pleasure in seeing when they arrived home. The existing pool and spa are prominently featured in the front yard and are a focal point for everyone to appreciate as they arrive at the estate. One of the goals for the remodel was to create a synergetic relationship between the native oak trees, rock outcroppings and man-made swimming pool. The original design did not have a fluid continuity between the materials used, creating awkward transitions. The pools vanishing edge wall leaked through cracks in the gunite down into an undersized catch basin and a traditional pool sweep detracted from the sense of a natural body of water flowing down stream. After removing the original plaster finish from the gunite shell, we found several areas of soft gunite that needed to be removed. An additional 6 of water depth was added to the existing catch basin to gain the correct holding capacity. One section of the pool wall was extended up to create a new seat wall at the edge of the patio. The floor of the existing pool and catch basin were cut out and a new Paramount in-floor cleaning system was installed. The entire pool was re-plumbed, the skimmer was replaced and a new equipment pad was constructed. Throughout the construction process we did our best to minimize the impact our construction work had on the mature landscaping and oak trees that surround the pool. To evoke life along a waterway, we converted the attached spa into a patio area wrapped by a waterfall flowing into the pool. The new waterfall provides a source of flowing water into the pool before streaming over the weir wall. A reduced water flow over the vanishing edge wall creates an enjoyable sound of water movement. Sierra Boulders from the surrounding foothills create the waterfalls and are notched into the pools water line to elevate the sense of a natural body of water.
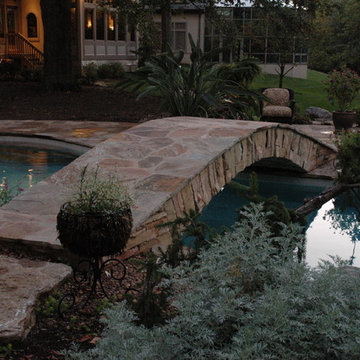
An expertly crafted bridge over the neck of the pool provides easier access to all areas of the new backyard.
Neal's Design Remodel
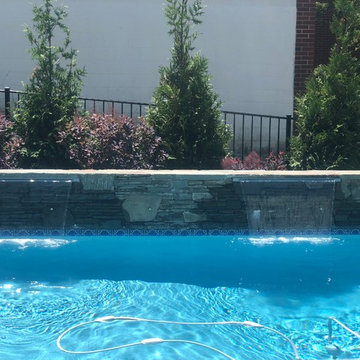
New Blue Stone terrace and small pool area with 2 cascading water features along with full landscape
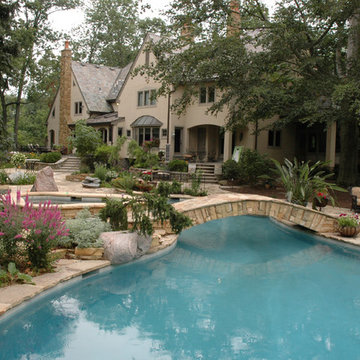
Natural areas and mature trees were worked into the new yard layout. Boulders throughout the yard tie hardscape with landscaping.
Neal's Design Remodel
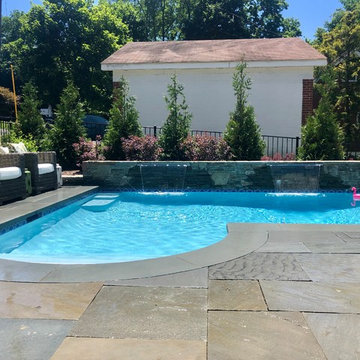
New Blue Stone terrace and small pool area with 2 cascading water features along with full landscape
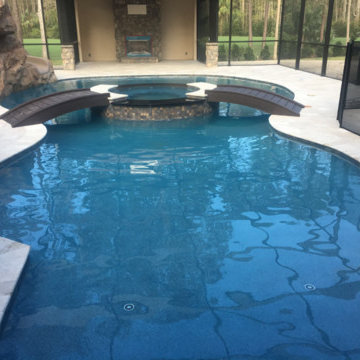
Beautiful pool with rock work, built in slide, spa and bridges to the spa. Enclosed in a screen room and also a baby gate.
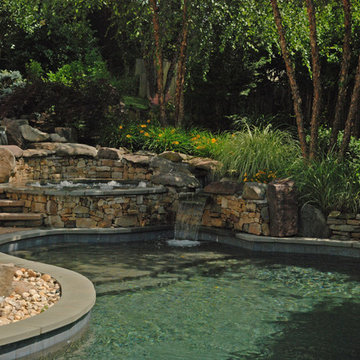
This challenging site near Wolf Trap had an existing swimming pool at the end of the property. With twelve feet of grade change across the backyard, our landscape design dilemma was; how to connect the new pool with the house, create lots of living space, and still get people to the landscape below. The entire rear of the house was renovated, giving us an opportunity to build a new composite multi-level deck. We crafted a covered living space under the deck and sunroom. Techo-Bloc pavers, a stone dive rock at the deep end and the natural stream bed with waterfalls that cascades into the pool.
Photography by Mike Bonomo
Eclectic Natural Swimming Pool Ideas and Designs
6
