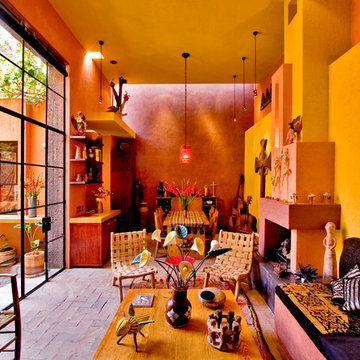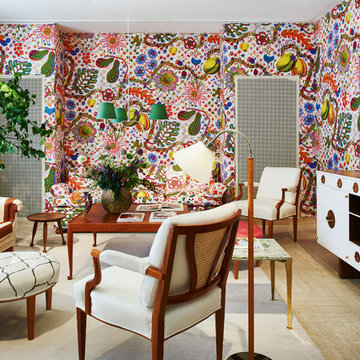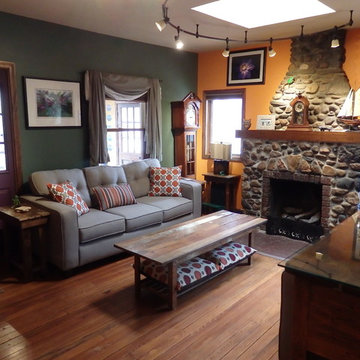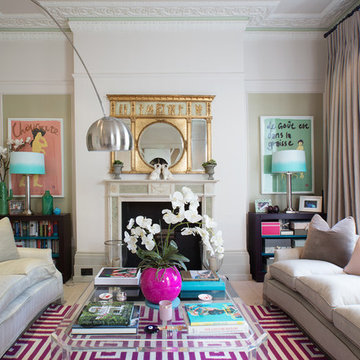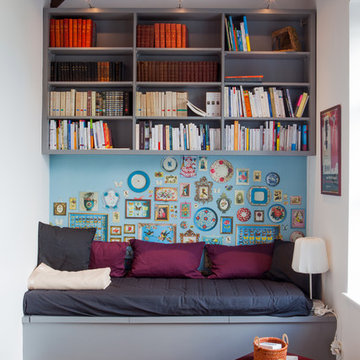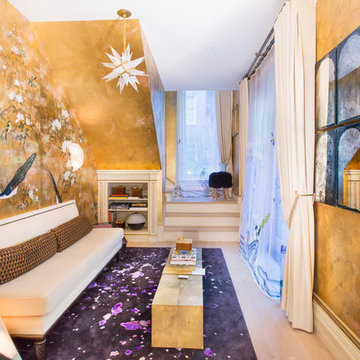Eclectic Living Space with Multi-coloured Walls Ideas and Designs
Refine by:
Budget
Sort by:Popular Today
81 - 100 of 1,111 photos
Item 1 of 3
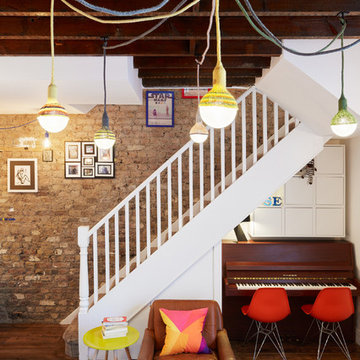
The piano is cleverly tucked away under the stairs to create a music room within the living room.
Photo Andrew Beasley
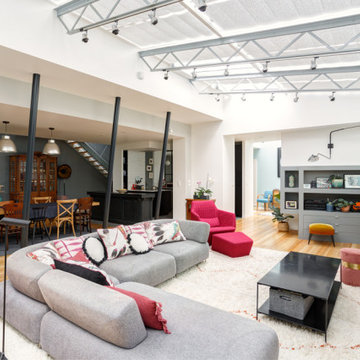
Le projet Lafayette est un projet extraordinaire. Un Loft, en plein coeur de Paris, aux accents industriels qui baigne dans la lumière grâce à son immense verrière.
Nous avons opéré une rénovation partielle pour ce magnifique loft de 200m2. La raison ? Il fallait rénover les pièces de vie et les chambres en priorité pour permettre à nos clients de s’installer au plus vite. C’est pour quoi la rénovation sera complétée dans un second temps avec le changement des salles de bain.
Côté esthétique, nos clients souhaitaient préserver l’originalité et l’authenticité de ce loft tout en le remettant au goût du jour.
L’exemple le plus probant concernant cette dualité est sans aucun doute la cuisine. D’un côté, on retrouve un côté moderne et neuf avec les caissons et les façades signés Ikea ainsi que le plan de travail sur-mesure en verre laqué blanc. D’un autre, on perçoit un côté authentique avec les carreaux de ciment sur-mesure au sol de Mosaïc del Sur ; ou encore avec ce bar en bois noir qui siège entre la cuisine et la salle à manger. Il s’agit d’un meuble chiné par nos clients que nous avons intégré au projet pour augmenter le côté authentique de l’intérieur.
A noter que la grandeur de l’espace a été un véritable challenge technique pour nos équipes. Elles ont du échafauder sur plusieurs mètres pour appliquer les peintures sur les murs. Ces dernières viennent de Farrow & Ball et ont fait l’objet de recommandations spéciales d’une coloriste.
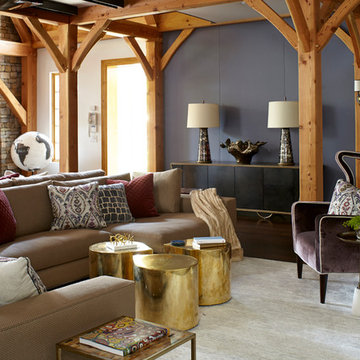
Beautiful two-sided sectional makes this Media Area in the barn feel warm and inviting.
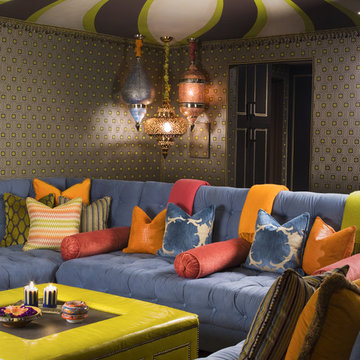
Media room in a 1910 Spanish Revival home by LoriDennis.com Interior Design/ KenHayden.com Photography
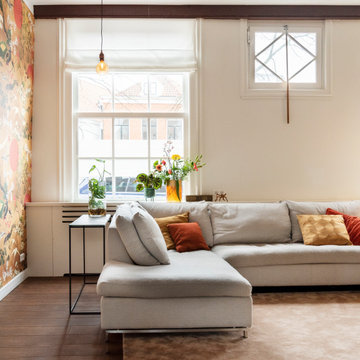
Livingroom was a former Barbershop in a canal house that was build in 1890.
The high ceiling still has exposed beams which were renovated and restored.
One wall has wallpaper on it which give the space a colorful l look.
Behind the old stained glass doors there is the dining area.
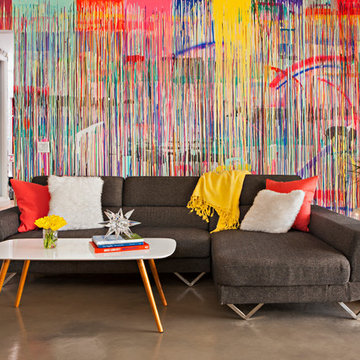
Living room with a bold focal wall accentuated by matching throw pillows on a contrasting piece of furniture. Some unique touches such as the clear jars of lights on top of a tree trunk are added to complete the room.
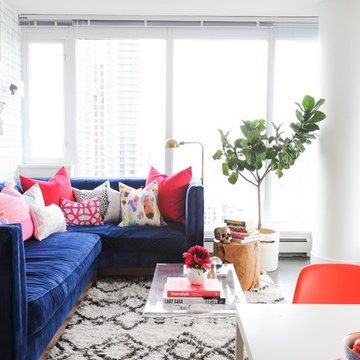
Acting as a blank canvas, this compact Yaletown condo and its gutsy homeowners welcomed our kaleidoscopic creative vision and gave us free reign to funk up their otherwise drab pad. Colorless Ikea sofas and blank walls were traded for ultra luxe, Palm-Springs-inspired statement pieces. Wallpaper, painted pattern and foil treatments were used to give each of the tight spaces more 'larger-than-life' personality. In a city surrounded yearly with grey, rain-filled clouds and towers of glass, the overarching goal for the home was building upon a foundation of fun! In curating the home's collection of eccentric art and accessories, nothing was off limits. Each piece was handpicked from up-and-coming artists' online shops, local boutiques and galleries. The custom velvet, feather-filled sectional and its many pillows was used to make the space as much for lounging as it is for looking. Since completion, the globe-trotting duo have continued to add to their newly designed abode - both true converts to the notion that sometimes more is definitely more.
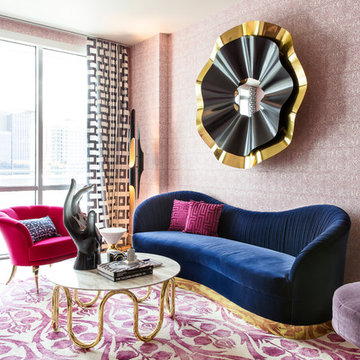
Bold colors and geometric patterns is what it's all about in this space as the client wanted a boutique hotel vibe with all the frills . A condo unit at the Seaholm towers in Austin is transformed from a plain modern-industrial aesthetic to a daring navy and magenta pad.
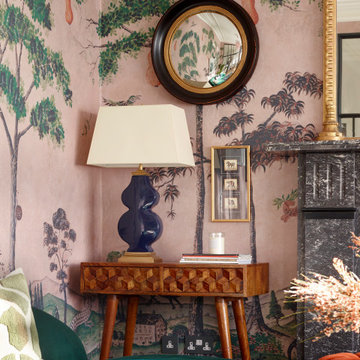
Starting with a blank canvass, our brief was to turn an unloved sitting room and entrance into a dazzling, eclectic space, for both entertaining and the everyday. Working closely with our client, we proposed a scheme that would mix vintage and modern elements to create an air of worldly elegance with lavish details. From our voluptuous bespoke velvet banquette to the vintage Hollywood regency coffee table, each piece was carefully selected to create a rich, layered and harmonious design.

An eclectic, modern media room with bold accents of black metals, natural woods, and terra cotta tile floors. We wanted to design a fresh and modern hangout spot for these clients, whether they’re hosting friends or watching the game, this entertainment room had to fit every occasion.
We designed a full home bar, which looks dashing right next to the wooden accent wall and foosball table. The sitting area is full of luxe seating, with a large gray sofa and warm brown leather arm chairs. Additional seating was snuck in via black metal chairs that fit seamlessly into the built-in desk and sideboard table (behind the sofa).... In total, there is plenty of seats for a large party, which is exactly what our client needed.
Lastly, we updated the french doors with a chic, modern black trim, a small detail that offered an instant pick-me-up. The black trim also looks effortless against the black accents.
Designed by Sara Barney’s BANDD DESIGN, who are based in Austin, Texas and serving throughout Round Rock, Lake Travis, West Lake Hills, and Tarrytown.
For more about BANDD DESIGN, click here: https://bandddesign.com/
To learn more about this project, click here: https://bandddesign.com/lost-creek-game-room/
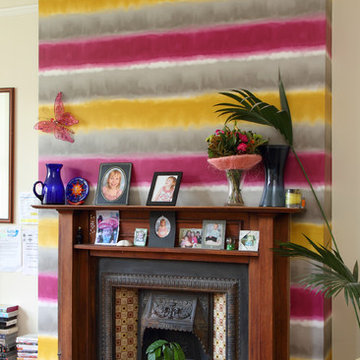
The family's love of colour is picked up in the sitting room using the same Clarissa Hulse wallpaper but in a different colourway to tie the feature chair and sofa together and pick up on the existing tiles in the fireplace.
Tony Timmington
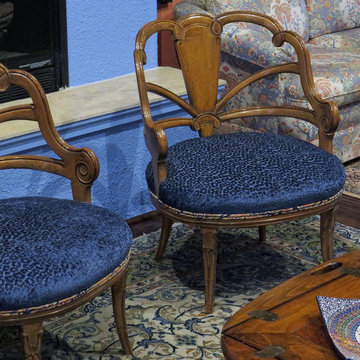
Reupholstered these two vintage chairs in a plush blue velvet leopard fabric. For the welting I used same fabric used on dining chairs and pillows on smokey purple sofa. The glass plate goes so well with fabric selections as does the oriental rugs and Asian print sofa fabric.
Photography: jennyraedezigns.com
Eclectic Living Space with Multi-coloured Walls Ideas and Designs
5




