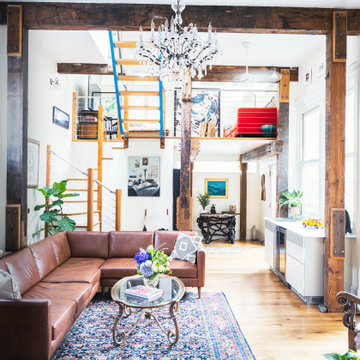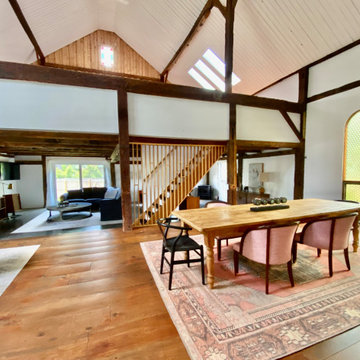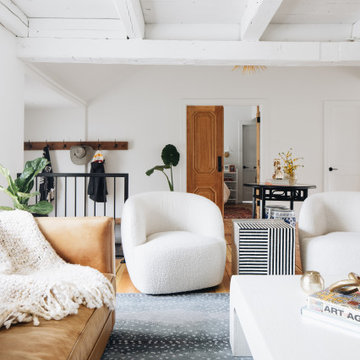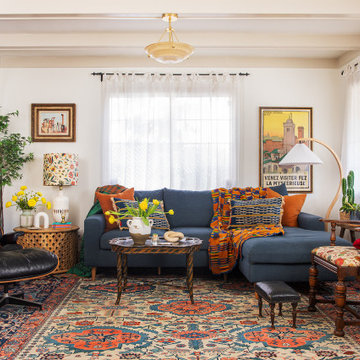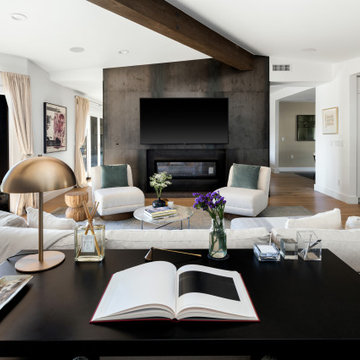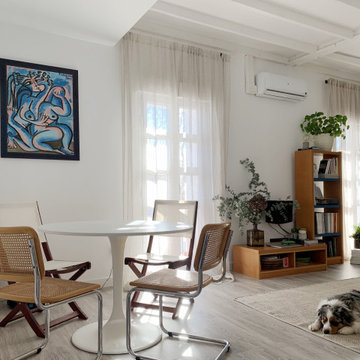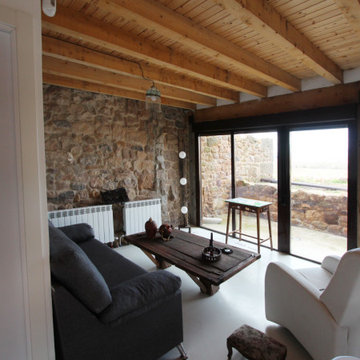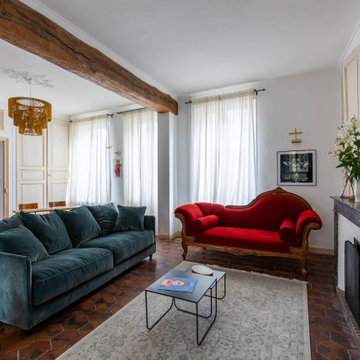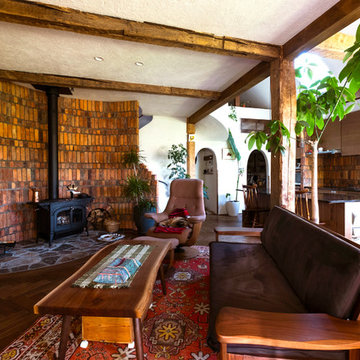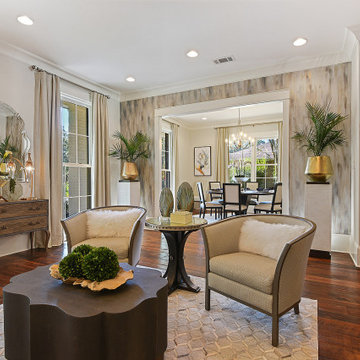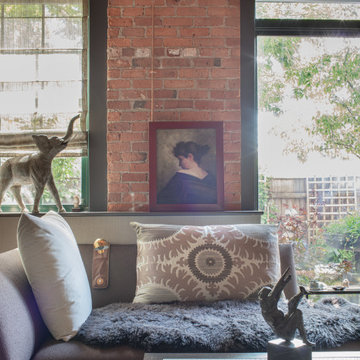Eclectic Living Room with Exposed Beams Ideas and Designs
Refine by:
Budget
Sort by:Popular Today
61 - 80 of 349 photos
Item 1 of 3
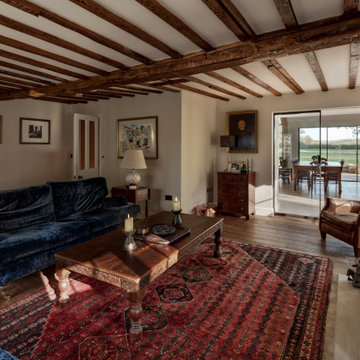
Beautifully rustic and cosy living room design with exposed ceiling beams, a wood burning stove and velvet sofas.
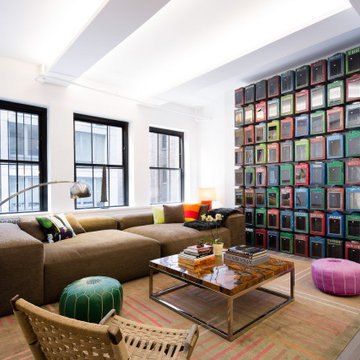
A 1900 sq. ft. family home for five in the heart of the Flatiron District. The family had strong ties to Bali, going continuously yearly. The goal was to provide them with Bali's warmth in the structured and buzzing city that is New York. The space is completely personalized; many pieces are from their collection of Balinese furniture, some of which were repurposed to make pieces like chairs and tables. The rooms called for warm tones and woods that weaved throughout the space through contrasting colors and mixed materials. A space with a story, a magical jungle juxtaposed with the modernism of the city.
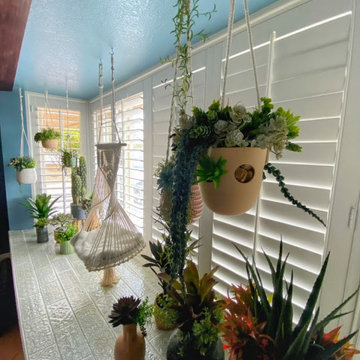
Update to bay window in front living room. Removed cushions and pillows and upholstered valance over the window. Added textured tile to the seat surface to coordinate with Spanish tile throughout the rest of the home. Added a real-wood faux beam (custom made, L-shaped beam made with solid pine, mounted over the corner of the bay window opening to mimic traditional, Spanish-style wood header beams to coordinate with the rest of the Spanish-style design elements in the home. Decorated with pet-friendly, custom, faux greenery arrangements in an eclectic array of pottery. High-end replica cacti and succulents were used for maximum realism, while removing any concern over pets getting into them. Hanging macrame cat bed in the center for family pets to lounge and enjoy their new, colorful container garden.
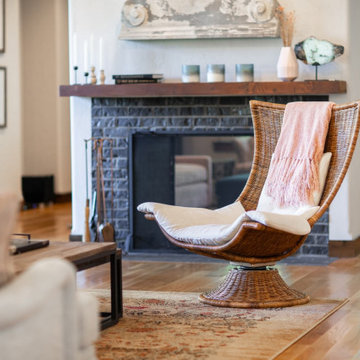
The client was willing to let us take some bold design leaps which resulted in a beautiful, eclectic interior design style. They were naturally drawn to a variety of textures, patterns and décor styles. We combined some classic with a few on-trend pieces to complete a truly one-of-a-kind result that thrilled our clients.
Because the home already had great bones and a neutral palette, we chose to use pinks and mauve with contrasting light and dark core pieces. To fill their request for lots of texture, we used fabrics with subtle patterns, wood tones, rattan and leather to keep things visually interesting.
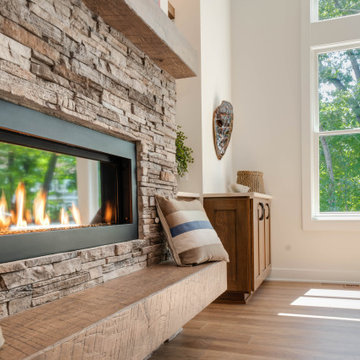
Parade Home 2020. Large great room with linear gas fireplace as the focal point. Gorgeous windows with wood accents as headers over all doors and windows. Selections and home staging by Jennifer Copeland
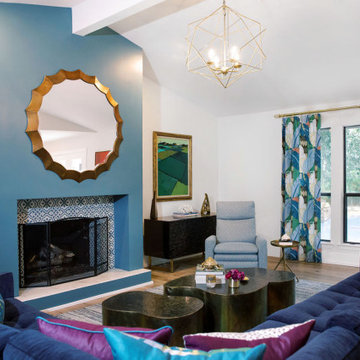
This eclectic and colorful design is created for a fun family that loves bright accents in patterns and art. We incorporated their existing vintage art and accessories with new furniture, fabrics, and lighting. The custom navy sectional fits the large space perfectly for family gatherings. Custom shelves were designed and built to add a place to display their vintage accessories, books, and family photos. Custom window treatments and pillows give the space character and a playful vibe!
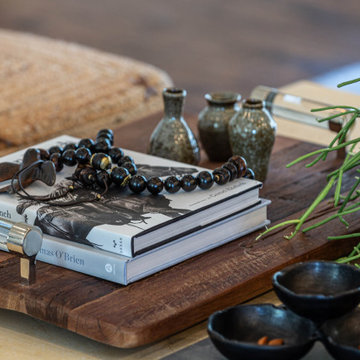
This eclectic living space included the entry, dining room, kitchen and living room. We had custom cabinets made to fit into two odd openings on either side of the fireplace which allowed for interesting textures, display, and symmetry. A white sofa is flaked with two swivel chairs in linen and a beautiful square marble cocktail table. We added two fabulous raffia ottomans to add texture. We grounded the space in a fabulous antique wool rug. The dining room is very simple with a copper - topped table with a wood base flanked with simple yet elegant upholstered chairs. Interesting lighting was utilized throughout the space to add drama.
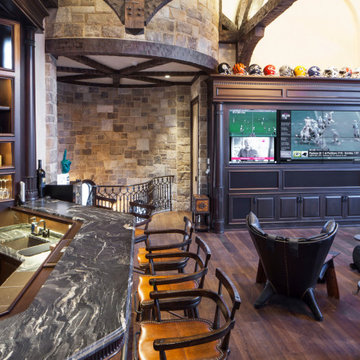
Dark Home Bar & Media Unit Basking Ridge, NJ
An spacious and well-appointed Bar and an entertainment unit completely set up for all your video and audio needs. Entertainment bliss.
For more projects visit our website wlkitchenandhome.com
.
.
.
#sportsbar #sportsroom #footballbar #footballroom #mediawall #playroom #familyroom #mancave #mancaveideas #mancavedecor #mancaves #gameroom #partyroom #homebar #custombar #superbowl #tvroomdesign #tvroomdecor #livingroomdesign #tvunit #mancavebar #bardesigner #mediaroom #menscave #NewYorkDesigner #NewJerseyDesigner #homesportsbar #mancaveideas #mancavedecor #njdesigner
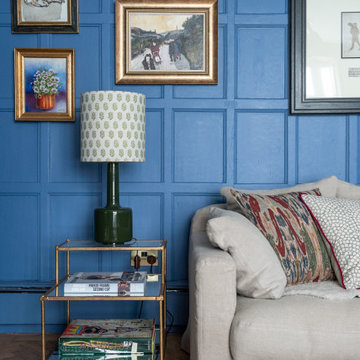
A dark living room was transformed into a cosy and inviting relaxing living room. The wooden panels were painted with the client's favourite colour and display their favourite pieces of art. The colour was inspired by the original Delft blue tiles of the fireplace.
Eclectic Living Room with Exposed Beams Ideas and Designs
4
