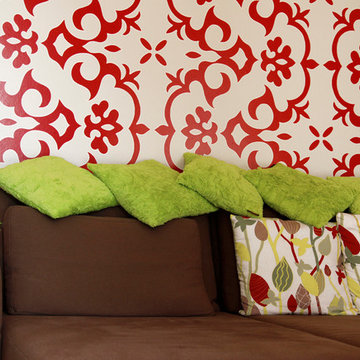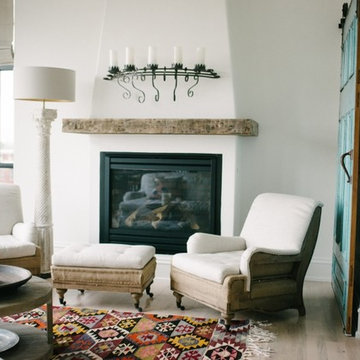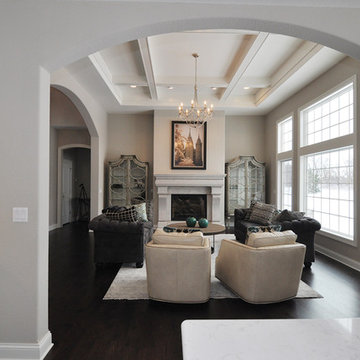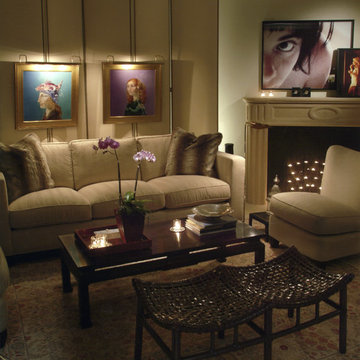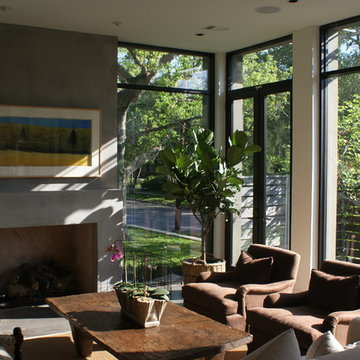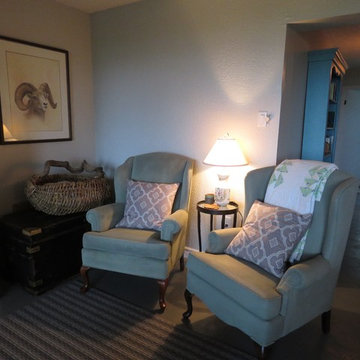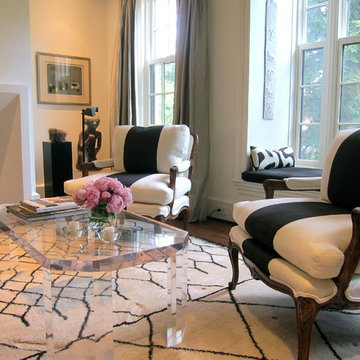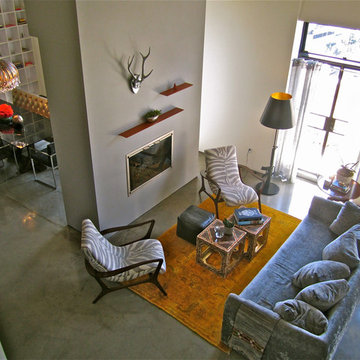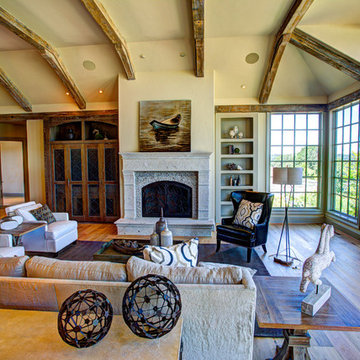Eclectic Living Room with a Concrete Fireplace Surround Ideas and Designs
Refine by:
Budget
Sort by:Popular Today
101 - 120 of 217 photos
Item 1 of 3
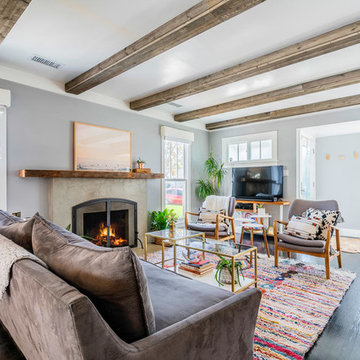
This cozy 1940's bungalow became light and bright and certainly felt more spacious when we added a fresh coat of light gray paint, refinished the original hardwood to a darker finish, wrapped the ceiling beams with some reclaimed wood and added some neutral furniture, a colorful rug and a nice wood mantle.
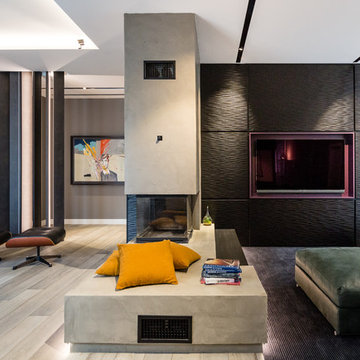
Il soggiorno arredato con elementi su misura come la parete che contiene il televisore piatto, che con arredo di serie, come la poltro Vitra mantiene un'apertura visiva.
Il camino centrale è bifacciale ed ha una panca rivestita interamente in resina sulla quale è possibile sedersi o appoggiare oggetti.
All'ingresso è stato realizzato un elemento diaframma su misura,con luce integrata che permette di disimpegnare l'ingresso senza chiudere completamente la visuale
foto marco Curatolo
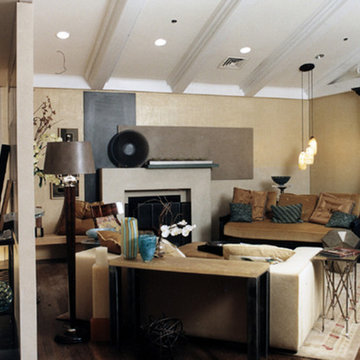
CHALLENGE
To plan, design, and furnish a 900-square-foot loft to create efficient, highly functional home office space for two professionals as well as comfortable living space for entertaining their family and guests.
SOLUTION
*Effective space planning avoids the crowded, cluttered look often evident in loft living.
*The installation of a concrete slab wall creates a welcoming foyer for guests and visitors.
*Ergonomic “light” chair serves dual functions—comfortable seating, dimensional art.
*Creating a fireplace in concrete slabs unifies the seating areas and offers visual relief.
*Metal screening in the home office divides his and her space while creating hanging storage.
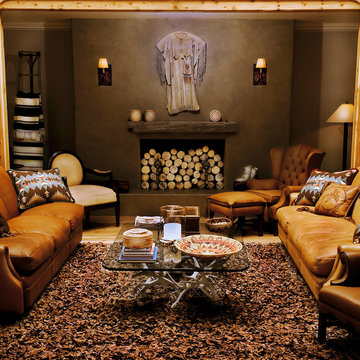
A contemporary Santa Fe-style room provides plenty of buffalo leather-upholstered seating. Natural elements abound, including contemporary coffee table with tree branch base, woven baskets, and natural shag-style area rug.
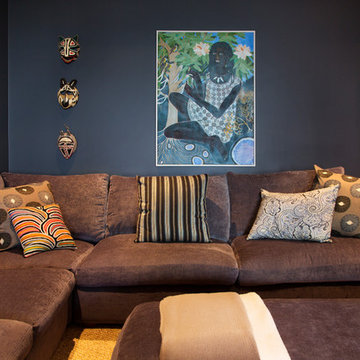
This small seating area just off the dining area allows guests to enjoy a pre-dinner drink or two. The focal point is the art and the large built-in bench seat below.
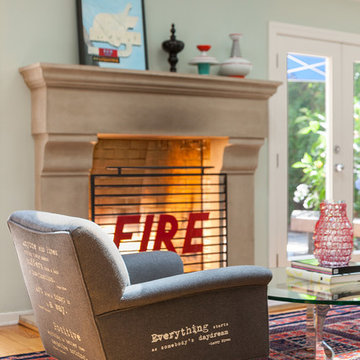
Close up of Wordy Chair, with Philip Nimmo "Fuocco" fire screen in background. Ronald Schmitt aluminum cocktail table.
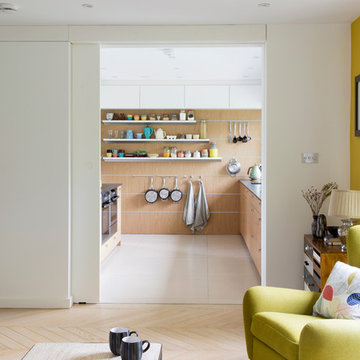
The living space can either benefit from open plan access to the kitchen of simply slide the door closed for a more intimate feel. We introduced a wall mounted radiator, recessed into the wall for a flush finish, creating a feature within the space.
Photo credit: David Giles
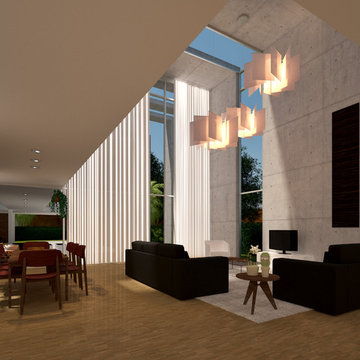
Interior space from the living and dining room. The house has a double space connecting the guest area o second room.
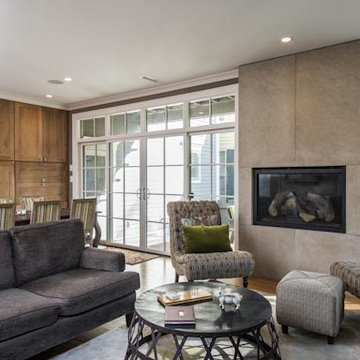
Interior Designer: Heidi Woodman - Uber
Contractor: The Redevelopment Group
Photography: Chris Bucher
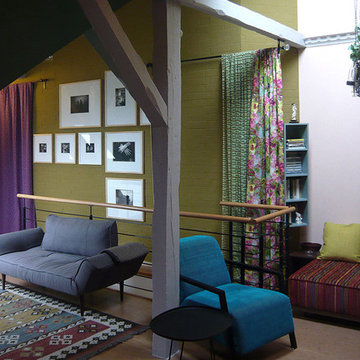
Die Etage hat einen schwierigen, verwinkelten Grundriss, dazu eine Treppenöffnung und zahlreiche Balken, was, in Verbindung mit Dachschrägen, eine effektive Nutzung verhindert hat. Umgesetzt wurde eine radikale Lösung, die aber wirksam alle o.g. Merkmale relativiert hat. Statt die Situation zu entspannen, versuchten wir das Chaos auf die Spitze zu treiben. Alle peripheren Wände und auch Dachschrägen bekamen diverse Farbanstriche, einige Flächen wurden sogar mehrmals farblich aufgeteilt. Es fanden insgesamt 18 Farbtöne Verwendung. Die Holzbalken in hellem Grau, statt wie vorher in Weiß, verlieren sich optisch in dem Gewirr, ausgesuchte Dekorationsstoffe, Graffiti an der Tür und Tapete mit Papageien sorgen für die nötige Akzentuierung. Eine für den Raum individuell geplante Sitzlandschaft und ein Kamin laden zum Verweilen ein.
Der Raum ist zusätzlich aufgeladen mit der kleinen Fotoausstellung und einigen Accessoires. Vier voneinander getrennte Lichtkreise, inklusive einer selbstgebauten Leuchten-Reihe, erlauben eine funktionsbedingte Lichtdramaturgie.
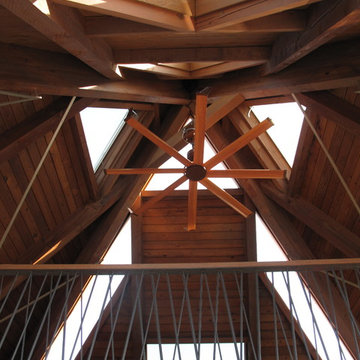
The New Groovy! A renovation of a 1960's pyramid on the California coast. A massive ceiling fan helps maintain the desired temperature.
Eclectic Living Room with a Concrete Fireplace Surround Ideas and Designs
6
