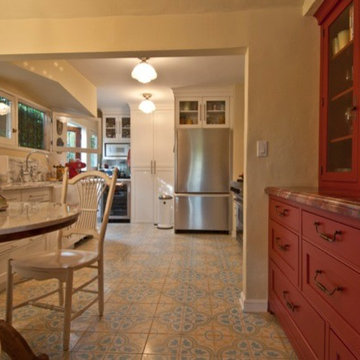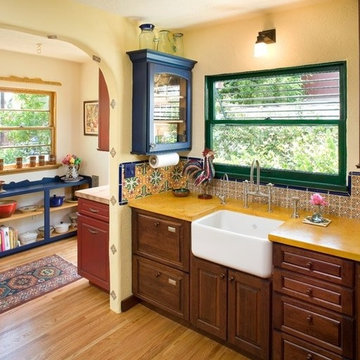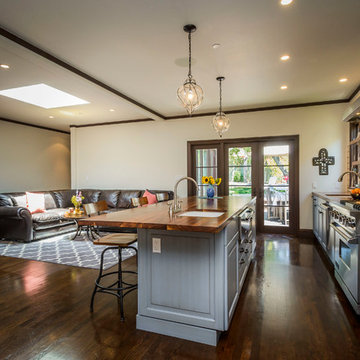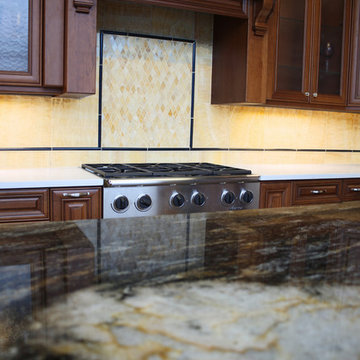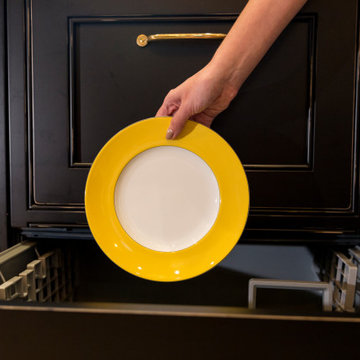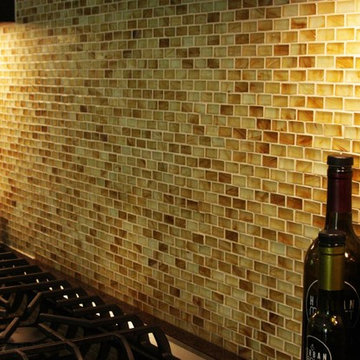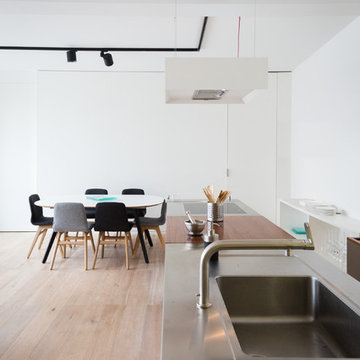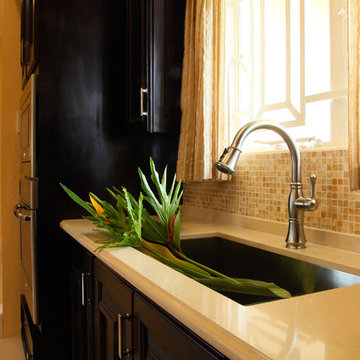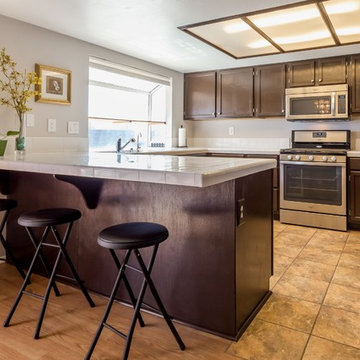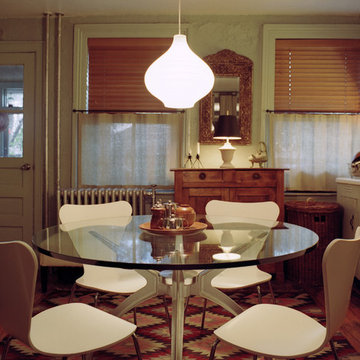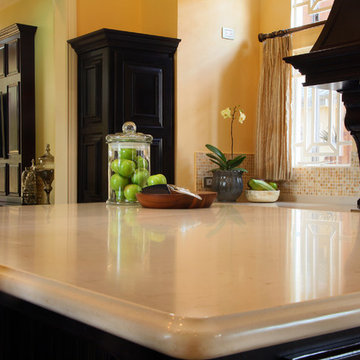Eclectic Kitchen with Yellow Splashback Ideas and Designs
Refine by:
Budget
Sort by:Popular Today
141 - 160 of 295 photos
Item 1 of 3
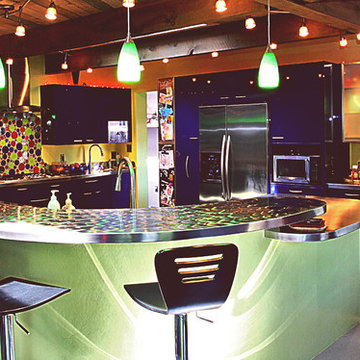
Contemporary Swedish inspired style is our specialty. We always look for new and sustainable materials to create the best product for our customers. We used custom blue swedish design inspired cabinetry, custom glass tile accents, custom stainless steel countertops, and modern hanging lighting to bring the space together.
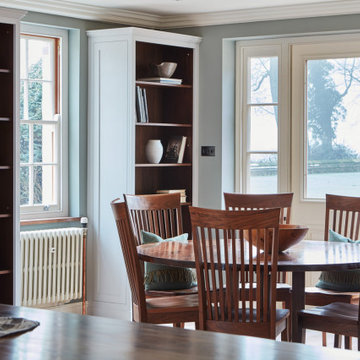
The true success behind this kitchen is the design and the way each detail flows with another. There are five different finishes with five different materials, yet all these elements combine in such harmony that entering the room is like walking into a work of art.
Design details were incorporated to bridge the gap between the traditional nature of the building with the more contemporary functionality of a working kitchen. The Sub Zero & Wolf appliances, whilst not only fabulous in purpose, look sensational.
The Solid American black walnut worktops of the island remind you of the beautiful natural materials that play a big part in this kitchen. Mesh centrepieces to the shaker doors demonstrate the transition between classic and contemporary.
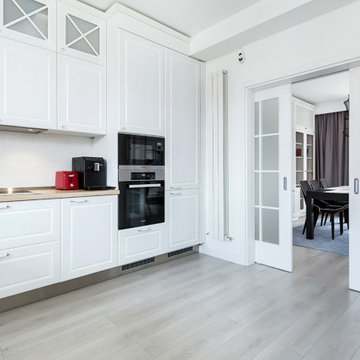
Focus was placed on the aesthetic, as well as on the function. One important characteristic of the project was conceiving the house as a refuge, a cozy place after a tiring day of work and an oasis of silence in the urban chaos.
Personality and individuality were infused by custom made furniture (adjusted to the dimensions of the rooms for rational use of space), well-chosen statement furniture pieces (dining table, wall clock, lighting, nightstands, vanity desk chair, etc.) and attention to details.
Breaking the monotony was accomplished by unexpected combinations of textures and materials: slate on the furniture fronts, wood, painted MDF, cow leather carpet.
The main stylistic direction is given by elegant lines that evoke Classicism but strongly anchored into the present day, while at the same time maintaining simple and clean graphics.
Good communication with the beneficiaries led to an interior design concept that emphasizes the qualities of their home.
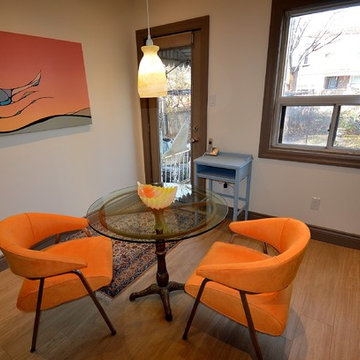
A glass table and 2 bright orange post-modern chairs do double duty as an eating area and also as a small island. A large painting by Matt Beasant covers one wall. Extra serving space is provided by a pale blue vintage telephone table.
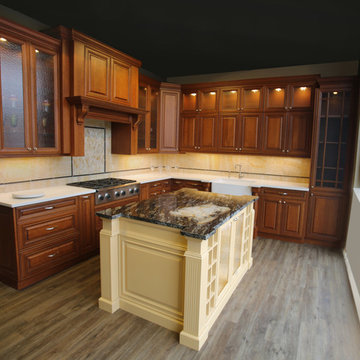
This client wanted a traditional kitchen in an old warehouse setting. The windows were large, but made a challenging obstacle. The kitchen layout takes advantage of the view from the work side, while giving quests room to maneuver on the other side of the island. We also guided the client to use glass in the upper cabinets so the space felt airy and played off the natural light from the large windows. The quest side of the island makes it possible for party guests to help themselves to glasses and wine while the owners who loved to cook, could do just that.
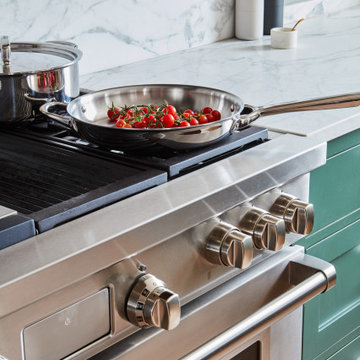
The true success behind this kitchen is the design and the way each detail flows with another. There are five different finishes with five different materials, yet all these elements combine in such harmony that entering the room is like walking into a work of art.
Design details were incorporated to bridge the gap between the traditional nature of the building with the more contemporary functionality of a working kitchen. The Sub Zero & Wolf appliances, whilst not only fabulous in purpose, look sensational.
The Solid American black walnut worktops of the island remind you of the beautiful natural materials that play a big part in this kitchen. Mesh centrepieces to the shaker doors demonstrate the transition between classic and contemporary.
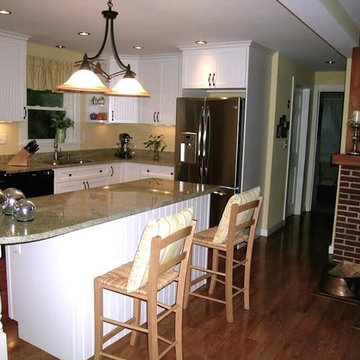
The client requested open plan concept. A laminated beam was specified as it was a structural wall. Now the kitchen opens to the dining room and the fireplace.
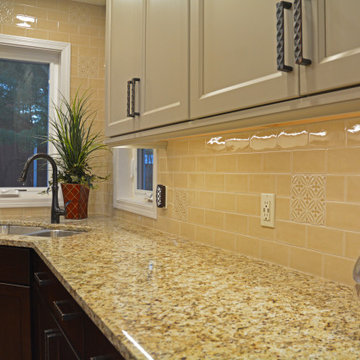
This Okemos kitchen design combines texture, color, and beautiful materials to create a warm, eclectic space. This one-of-a-kind design was inspired by a favorite piece of artwork, the Guatemalan corn paintings hanging in the kitchen. Based on this theme, the kitchen design incorporates white upper cabinets with warm wood base cabinets from Medallion Cabinetry, accented by a granite countertop, Virginia Tile yellow subway tile backsplash, and Top Knobs textured hardware. The large kitchen island includes Great American Spaces ship lap, which is echoed in the adjacent banquette breakfast area. A unique ceiling mounted chimney hood hangs over the island. An adjacent mudroom includes a boot bench and ample storage for a busy family.
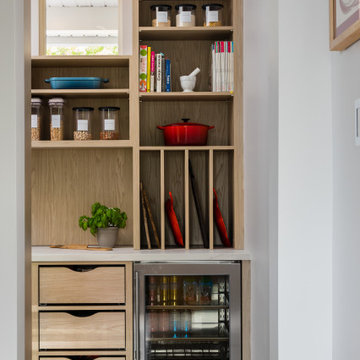
Our Kelowna based clients were eyeing a Vancouver interior designer, although there were plenty of capable ones locally. When we enquired as to why, they said they wanted a unique style, so we set out on our journey together.
The design was totally based on the client’s passion for cooking and entertaining – one of them being an introvert, the other being an extrovert. We decided to fit two islands in the available space, so we started referring to them as “the introvert island” and “the extrovert island”.
Eclectic Kitchen with Yellow Splashback Ideas and Designs
8
