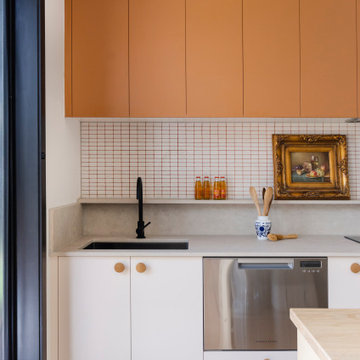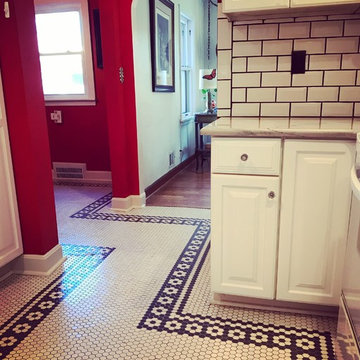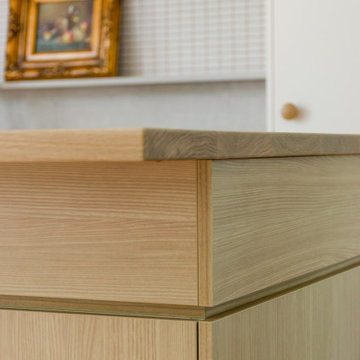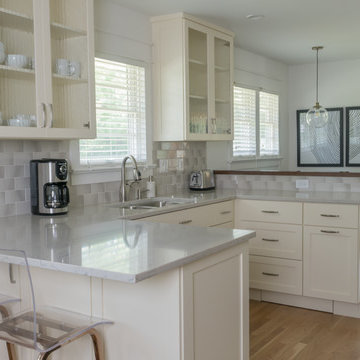Eclectic Kitchen with Yellow Floors Ideas and Designs
Refine by:
Budget
Sort by:Popular Today
41 - 60 of 67 photos
Item 1 of 3
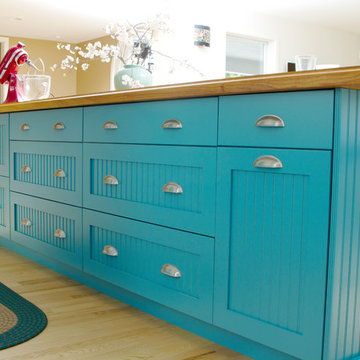
Diana Wiesner of Lampert Lumber in Chetek, WI worked with her client and Dura Supreme to create this custom teal blue paint color for their new kitchen. They wanted a contemporary cottage styled kitchen with blue cabinets to contrast their love of blue, red, and yellow. The homeowners can now come home to a stunning teal (aqua) blue kitchen that grabs center stage in this contemporary home with cottage details.
Bria Cabinetry by Dura Supreme with an affordable Personal Paint Match finish to "Calypso" SW 6950 in the Craftsman Beaded Panel door style.
This kitchen was featured in HGTV Magazine summer of 2014 in the Kitchen Chronicles. Here's a quote from the designer's interview that was featured in the issue. "Every time you enter this kitchen, it's like walking into a Caribbean vacation. It's upbeat and tropical, and it can be paired with equally vivid reds and greens. I was worried the homeowners might get blue fatigue, and it's definitely a gutsy choice for a rural Wisconsin home. But winters on their farm are brutal, and this color is a reminder that summer comes again." - Diana Wiesner, Lampert Lumber, Chetek, WI
Request a FREE Dura Supreme Brochure:
http://www.durasupreme.com/request-brochure
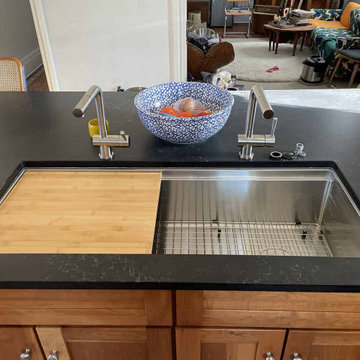
A "during" photo featuring Create Good Sinks' 46" ledge workstation sink (5LS46c) in the 11.5' island. Insinkerator black airswitch to blend in with the Midnight Corvo quartz countertop.
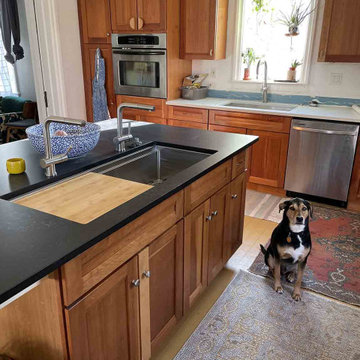
Create Good Sinks' 46" workstation sink. This 16 gauge stainless steel undermount sink replaced the dinky drop-in prep sink that was in the island originally. Cherry cabinets from previous owner's reno were retrofitted with new quartz countertops (Midnight Corvo in matte finish seen here on the island and Valentin on the perimeter), new sinks and faucets. Island was extended from 5' to 11.5' and includes seating on one end. Walls were painted fresh white. Two Create Good Sinks "Ardell" faucets were installed with this sink to make it easy for two cooks in the kitchen. Perimeter sink is Create Good Sinks 33" ledge workstation sink with "Bella" stainlees steel faucet.
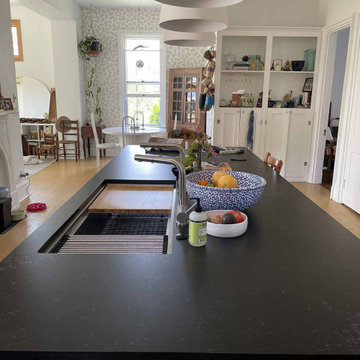
Create Good Sinks' 46" workstation sink. This 16 gauge stainless steel undermount sink replaced the dinky drop-in prep sink that was in the island originally. Cherry cabinets from previous owner's reno were retrofitted with new quartz countertops (Midnight Corvo in matte finish seen here on the island), new sinks and faucets. Island was extended from 5' to 11.5' and includes seating on one end. Walls were painted fresh white. Two Create Good Sinks "Ardell" faucets were installed with this sink to make it easy for two cooks in the kitchen.
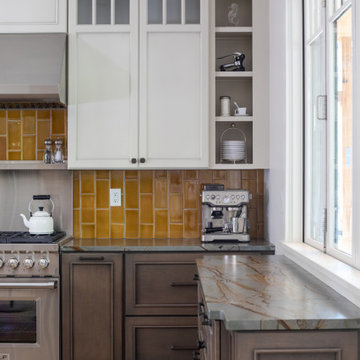
This is a kitchen full of personality and warmth. The taupe and earth tones in this space bring the colors from the outdoors in. It is an inviting space to enjoy everyday.
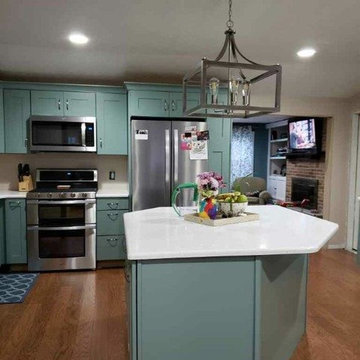
This custom Mint Blue colored kitchen was recently remodeled in Depew, NY! The cabinets come from a company called Mid Continent who can make custom colored cabinets using Sherwin Williams paint colors!
Mint Blue cabinets are topped with a soft white Solid Surface countertop. This kitchen features stainless steel appliances and cute accent decor! This kitchen even fits a large angled island with enough overhang for bar seating!
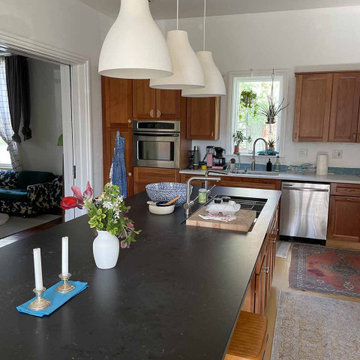
A "during" photo featuring Create Good Sinks' 46" ledge workstation sink (5LS46c) in the 11.5' island. Backsplash and final touches still needed... Midnight Corvo quartz countertop.

"During" photo shows both Create Good Sinks workstation sinks and faucets, oversized pendant lights, black and white quartz countertops.
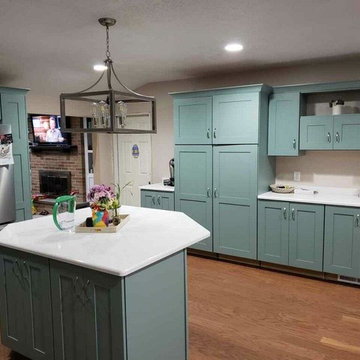
This custom Mint Blue colored kitchen was recently remodeled in Depew, NY! The cabinets come from a company called Mid Continent who can make custom colored cabinets using Sherwin Williams paint colors!
Mint Blue cabinets are topped with a soft white Solid Surface countertop. This kitchen features stainless steel appliances and cute accent decor! This kitchen even fits a large angled island with enough overhang for bar seating!
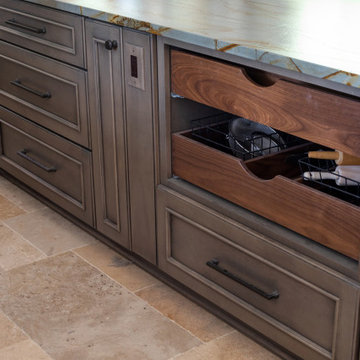
This is a kitchen full of personality and warmth. The taupe and earth tones in this space bring the colors from the outdoors in. It is an inviting space to enjoy everyday.
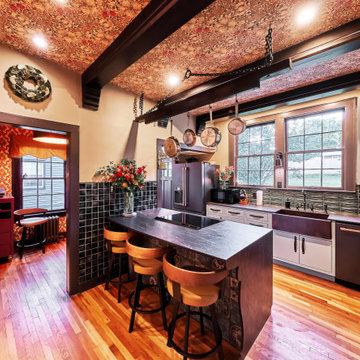
This image shows the antique wallpaper in the Butler's pantry. You can also see the leather straps on the cabinet doors and the hammered copper farmhouse sink. The modern Cafe' appliances keep things sleek and diminutive allowing the other elements to shine.
This marvelous kitchen was a true challenge for space planning. The house was built in 1927. The original kitchen held the laundry, stove, a small icebox and an even smaller pantry. I created a comfortable peninsula for mingling while food is prepared. The William and Morris wallpaper on the ceiling was added to tie into the original wallpaper which is in the Butler's pantry next to the kitchen. Hand made tiles are used on the backsplash. A Spanish accent tile is used on the front of the peninsula. The Deckton countertop is more contemporary, being a lot thinner, and absolutely indestructible. The edge profile was intentionally thought out. I wanted it to look like the profile of a carved lion on an antique furniture piece. The beams were added to the ceiling and were also custom-created. I had the builder, Finish Point Cabinetry, channel the wood in the beam so that we could place LED lighting within them.
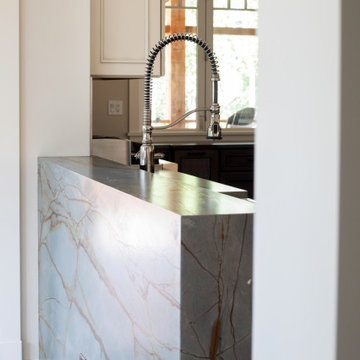
This is a kitchen full of personality and warmth. The taupe and earth tones in this space bring the colors from the outdoors in. It is an inviting space to enjoy everyday.
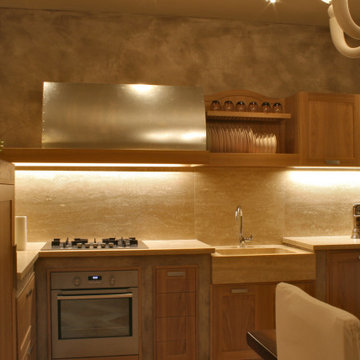
la necessità di terminare la taverna, per anni rimasta incompiuta, questa è stata la richiesta della cliente.
La sfida era saper conciliare lo stile della cucina, non eccessivamente moderno, anche se lineare, con un ambiente ormai datato, nel quale fa bella mostra di se una classicissima e ormai old fashion, fratina in legno scuro, con sopra il più classico dei lampadari. completato con un pavimento in gres effetto pietra, tendente al giallo. Il tutto è stato risolto con l'uso della resina e del travertino. per la creazione di una cucina in muratura, evoluzione della classica muratura con piastrelle in ceramica
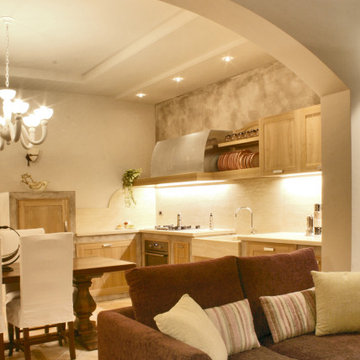
la necessità di terminare la taverna, per anni rimasta incompiuta, questa è stata la richiesta della cliente.
La sfida era saper conciliare lo stile della cucina, non eccessivamente moderno, anche se lineare, con un ambiente ormai datato, nel quale fa bella mostra di se una classicissima e ormai old fashion, fratina in legno scuro, con sopra il più classico dei lampadari. completato con un pavimento in gres effetto pietra, tendente al giallo. Il tutto è stato risolto con l'uso della resina e del travertino. per la creazione di una cucina in muratura, evoluzione della classica muratura con piastrelle in ceramica
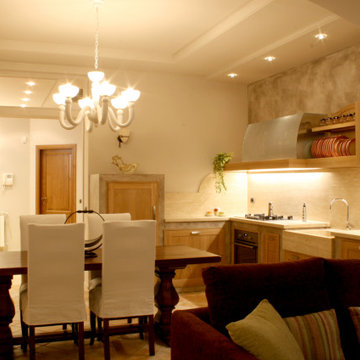
la veduta d'insieme della cucina e della sala da pranzo. il contrasto con la fratina, il pavimento e quanto era rimasto del precedente ambiente, mitigato dal colore del travertino e dalla resina tendente al grigio caldo, materiali usati per la realizzazione della cucina
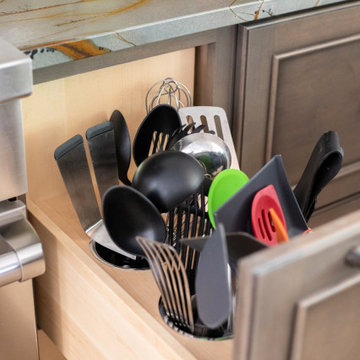
This is a kitchen full of personality and warmth. The taupe and earth tones in this space bring the colors from the outdoors in. It is an inviting space to enjoy everyday.
Eclectic Kitchen with Yellow Floors Ideas and Designs
3
