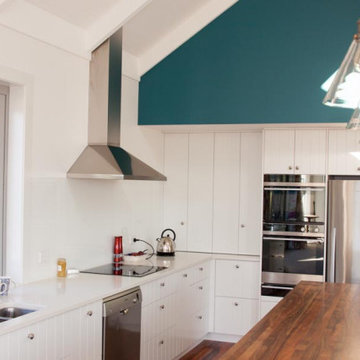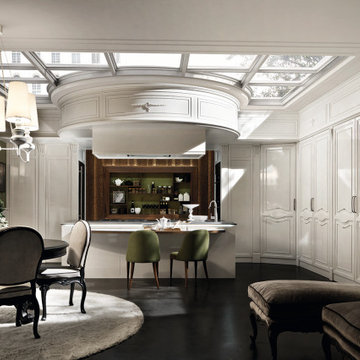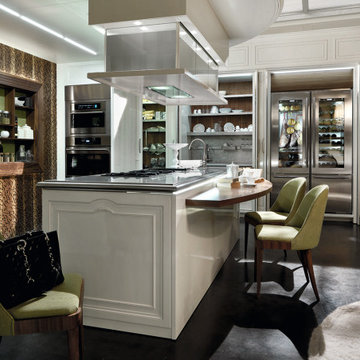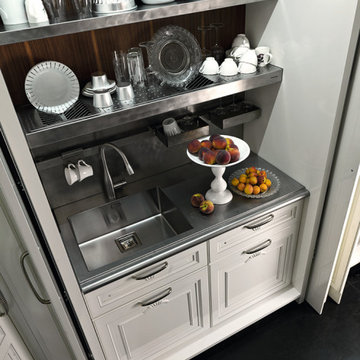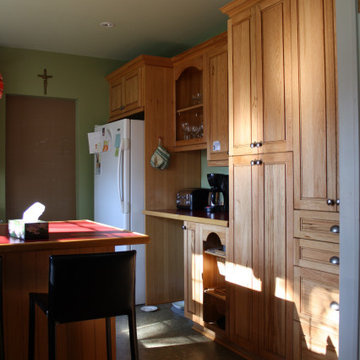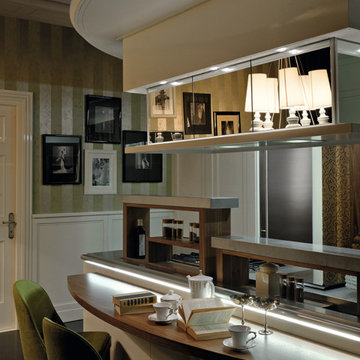Eclectic Kitchen with a Coffered Ceiling Ideas and Designs
Refine by:
Budget
Sort by:Popular Today
61 - 80 of 84 photos
Item 1 of 3
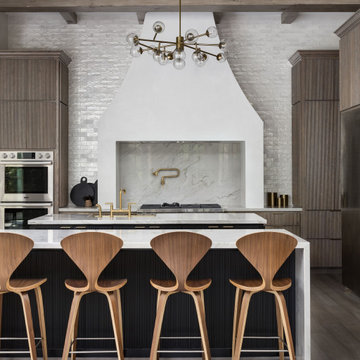
Full gut of an old tuscan style kitchen from the early 2000's. We wanted a unique but timeless design. We completely redesigned the layout of the kitchen to accommodate two islands, removing a wall on the left side. We custom designed reeded cabinets in white oak, quartzite countertop, custom plaster hood, zellige tile backsplash with the right amount of shimmer
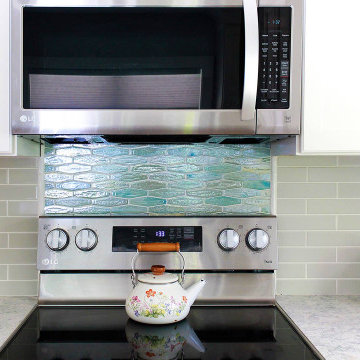
New appliances are complemented by specialty tiles creating moments of excitement in critical locations.
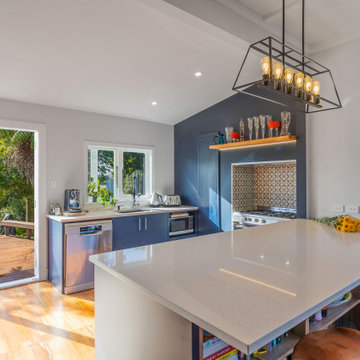
The wall between Kitchen and dining Spaces has been removed. There is a beam in place that separates the coffered Dining and Living Room kitchen from the flat GIB Lined ceiling in the lean-to Kitchen and Laundry areas. The existing timber shelf above the existing masonry chimney opening was also kept. A LED light strip was added to its underside to provide additional focus to this original feature. To create indoor / outdoor flow large double-glazed Timber French Doors were added. The space feels light and bright and welcoming.
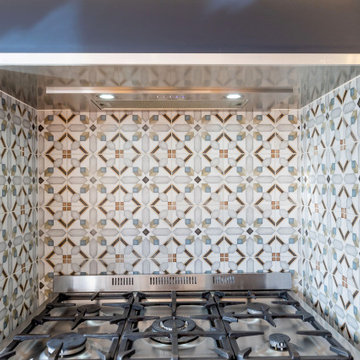
The existing timber shelf above the existing masonry chimney opening was also kept. A LED light strip was added to its underside to provide additional focus to this original feature. A powerpack rangehood was installed into the existing masonry chimney cavity. A feature tile was used to walls and floor of this area to house the freestanding hob / oven.
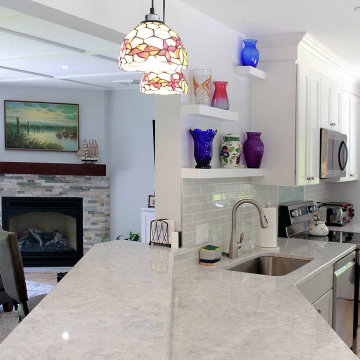
Cost effective materials helped keep the budget in a comfortable position, allowing for special moments with custom fixtures and backsplashes.
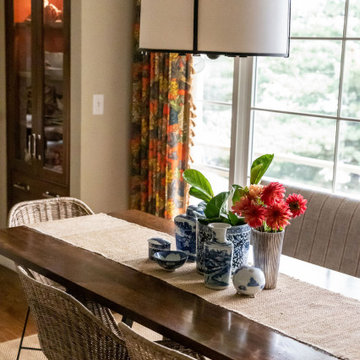
This kitchen was taken down to the studs and expanded to create a true gathering space. Marble was salvaged from the Idaho Capitol remodel to create the stove backsplash and countertops. Stainless steel counters flank the stove for exceptional durability. Open shelves add visual impact as well as function.
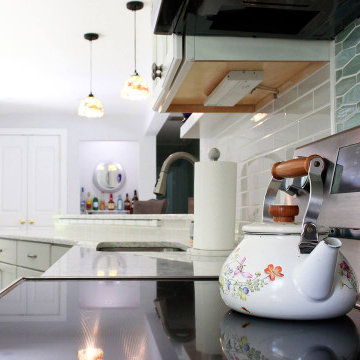
Varying tile styles were utilized to create areas that pop, and to control the cost of construction.
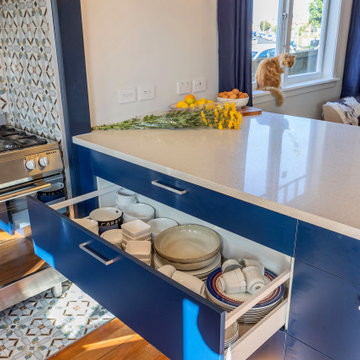
The existing timber shelf above the existing masonry chimney opening was also kept. A LED light strip was added to its underside to provide additional focus to this original feature. A powerpack rangehood was installed into the existing masonry chimney cavity. A feature tile was used to walls and floor of this area to house the freestanding hob / oven.
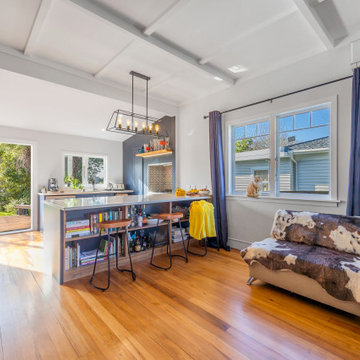
The wall between Kitchen and dining Spaces has been removed. There is a beam in place that separates the coffered Dining and Living Room kitchen from the flat GIB Lined ceiling in the lean-to Kitchen and Laundry areas. The existing batten wall in the kitchen was retained and painted in the dark blue to make it a feature. The existing timber shelf above the existing masonry chimney opening was also kept. A LED light strip was added to its underside to provide additional focus to this original feature. To create indoor / outdoor flow large double-glazed Timber French Doors were added. The space feels light and bright and welcoming.
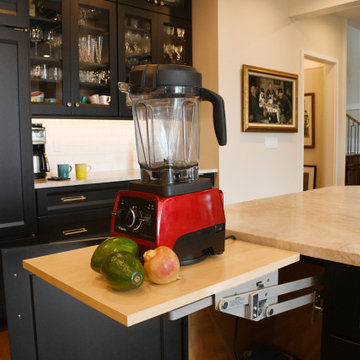
Eclectic style brings the homeowners personality throughout the kitchen, glass doors let them show off all their vintage finds and family heirlooms. The ceiling detail and pendants tie the room together beautifully.
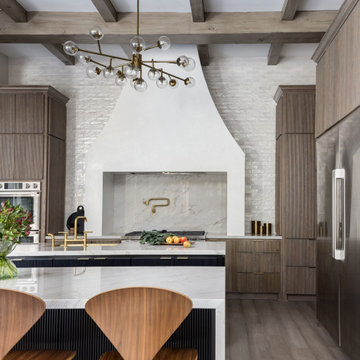
Full gut of an old tuscan style kitchen from the early 2000's. We wanted a unique but timeless design. We completely redesigned the layout of the kitchen to accommodate two islands, removing a wall on the left side. We custom designed reeded cabinets in white oak, quartzite countertop, custom plaster hood, zellige tile backsplash with the right amount of shimmer
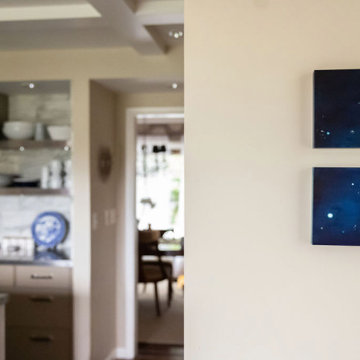
This kitchen was taken down to the studs and expanded to create a true gathering space. Marble was salvaged from the Idaho Capitol remodel to create the stove backsplash and countertops. Stainless steel counters flank the stove for exceptional durability. Open shelves add visual impact as well as function. Art by Cate Brigden.
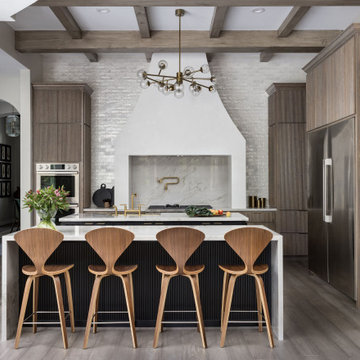
Full gut of an old tuscan style kitchen from the early 2000's. We wanted a unique but timeless design. We completely redesigned the layout of the kitchen to accommodate two islands, removing a wall on the left side. We custom designed reeded cabinets in white oak, quartzite countertop, custom plaster hood, zellige tile backsplash with the right amount of shimmer
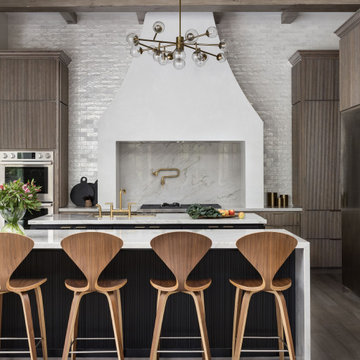
Full gut of an old tuscan style kitchen from the early 2000's. We wanted a unique but timeless design. We completely redesigned the layout of the kitchen to accommodate two islands, removing a wall on the left side. We custom designed reeded cabinets in white oak, quartzite countertop, custom plaster hood, zellige tile backsplash with the right amount of shimmer
Eclectic Kitchen with a Coffered Ceiling Ideas and Designs
4
