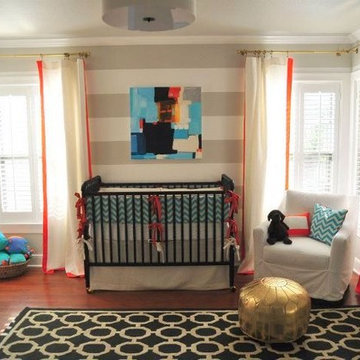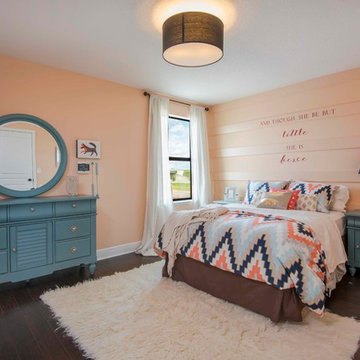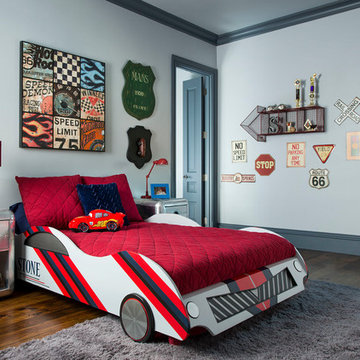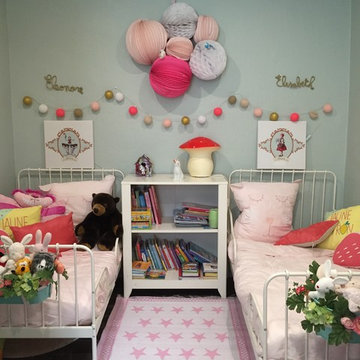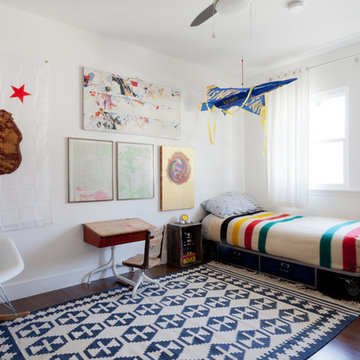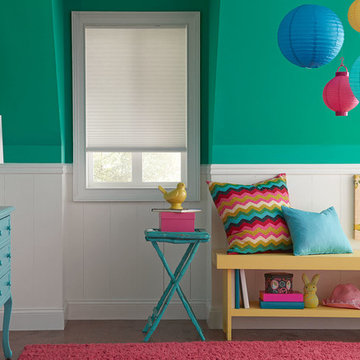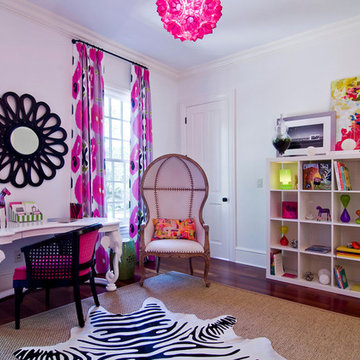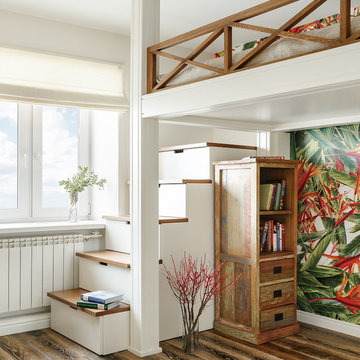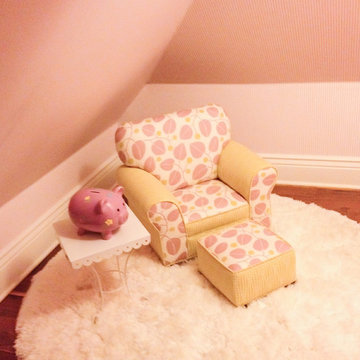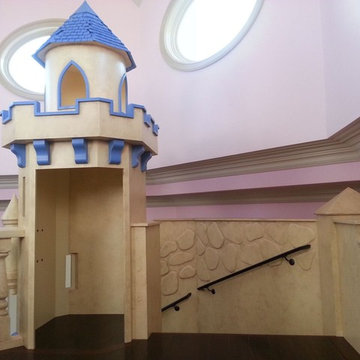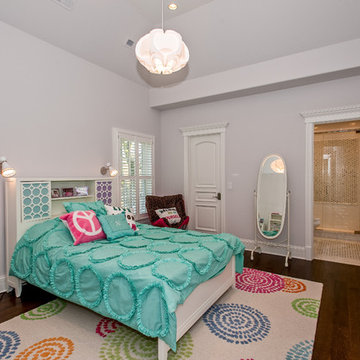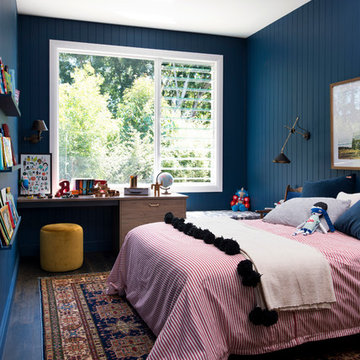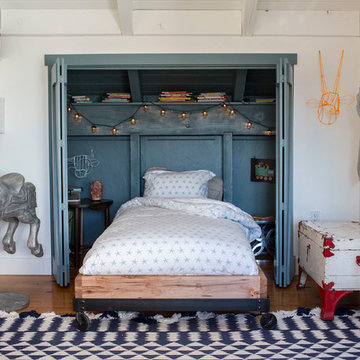Eclectic Kids' Bedroom with Dark Hardwood Flooring Ideas and Designs
Refine by:
Budget
Sort by:Popular Today
81 - 100 of 382 photos
Item 1 of 3
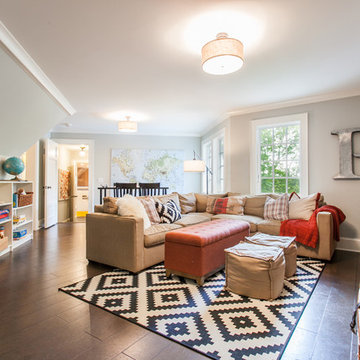
The client’s coastal New England roots inspired this Shingle style design for a lakefront lot. With a background in interior design, her ideas strongly influenced the process, presenting both challenge and reward in executing her exact vision. Vintage coastal style grounds a thoroughly modern open floor plan, designed to house a busy family with three active children. A primary focus was the kitchen, and more importantly, the butler’s pantry tucked behind it. Flowing logically from the garage entry and mudroom, and with two access points from the main kitchen, it fulfills the utilitarian functions of storage and prep, leaving the main kitchen free to shine as an integral part of the open living area.
An ARDA for Custom Home Design goes to
Royal Oaks Design
Designer: Kieran Liebl
From: Oakdale, Minnesota
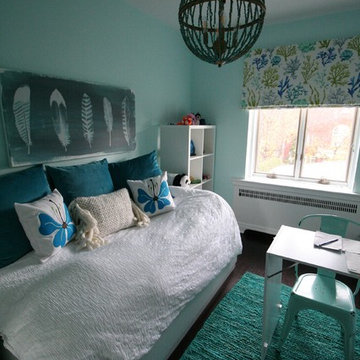
This teenager was really fed up with pink, she wanted more blues and greens and needed more space to do her homework. Since the room is really tiny, we opted for a foldable desk which turns into a blackboard once up on the wall. Keeping the furniture and bedding white, all the turquoise and green accent touches give a fresh new look. Finally, a gold mirror as well as a gold/turquoise beaded pendant finis the space.
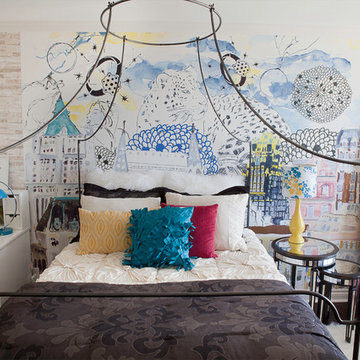
This is another look at Ella Wahlestedt's room, where you can see the Anthropologie mural, which jump started the space. To the right on the bed is a gorgeous bay window which overlooks the ocean, and I added two reading chairs with pink zebra fabric and black and white striped curtains.
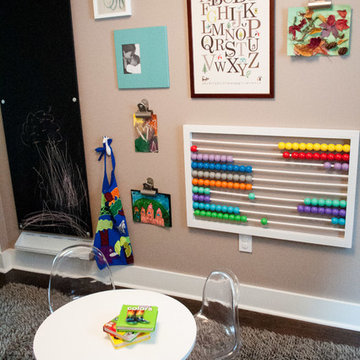
This dining room turned playroom was designed for an energetic 2 year old. Our top priorities were maximizing a small space, providing adequate storage for toys and books and developing a design aesthetic that would be both inviting to a two year old and also flow beautifully from the adjacent living room and kitchen. We chose a warm, neutral wall color and accented it with pops of orangey red and vivid blues. Textures and patterns were incorporated to create playful visual interest. A sensory wall was added to offer stimulating play and beloved artwork was installed to add a touch of grown up sophisticated. An IKEA cabinet was painted a bold red and offers plenty of organized hidden storage. New knobs by Anthropologie were added to give the cabinet a custom feel. Large pillows in John Robshaw fabric offer a soft place to rest and the modern eiffel table and clear panton chairs become the epicenter for art, puzzles and snacks. This room is bursting with bright, bold color and a center for fun childhood experience. It was a joy to design for a very special Seattle family!
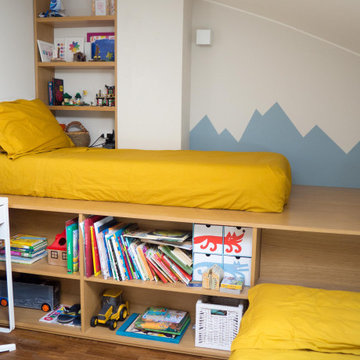
La camera dei ragazzi è disegnata con i letti sfalsati, sfruttando la presenza di un gradone all'interno dell'ambiente. A parete una boiserie dipinta introduce il tema delle montagne, con un effetto molto fresco e non troppo infantile.
Lo spazio al centro è lasciato vuoto per giocare, mentre attorno i letti sono state disegnate librerie e scaffali per contenere tutti gli oggetti dei bambini.
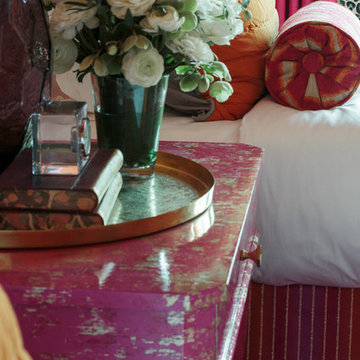
For a truly bespoke look, we sourced a vintage wooden bedside table from Chairish and partnered with Revitaliste to reimagine the piece, wrapping it in pink and gold metallic wallpaper from Osborne & Little. A beautiful gemstone-inspired glass lamp, custom designed by Studio Bel Vetro, was provided by Quintus.
Photo credit: David Duncan Livingston
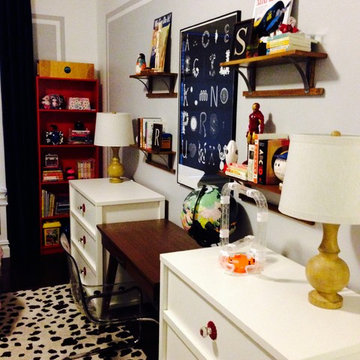
Michael Raun Home Interior Design and Decorating - Transforming a room for siblings that's fun, functional and chic. The room also needed to evolve with the children as they got older.
Paint design was used to transform this room, giving it character and dimension. The rest of the room would be set against this backdrop.
Photo by Michael Mclawrence
Eclectic Kids' Bedroom with Dark Hardwood Flooring Ideas and Designs
5
